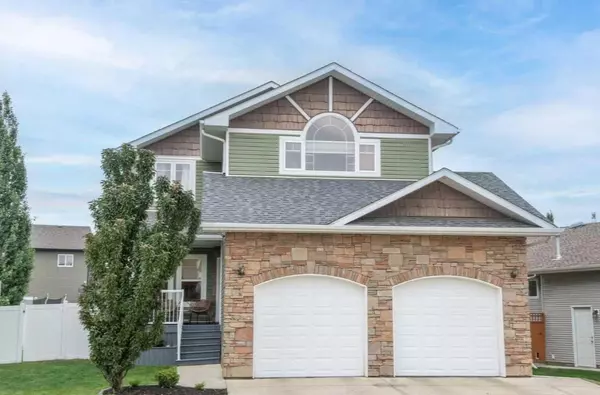$677,000
$689,900
1.9%For more information regarding the value of a property, please contact us for a free consultation.
113 Weddell CRES Red Deer, AB T4N 7E3
5 Beds
4 Baths
2,194 SqFt
Key Details
Sold Price $677,000
Property Type Single Family Home
Sub Type Detached
Listing Status Sold
Purchase Type For Sale
Square Footage 2,194 sqft
Price per Sqft $308
Subdivision Westlake
MLS® Listing ID A2155913
Sold Date 11/09/24
Style 2 Storey
Bedrooms 5
Full Baths 3
Half Baths 1
Originating Board Central Alberta
Year Built 2006
Annual Tax Amount $5,058
Tax Year 2024
Lot Size 6,397 Sqft
Acres 0.15
Property Description
An Incredible Family Home with 5 Bedrooms, 4 Bathrooms, main floor office, and bonus room. 113 Weddell Cres is in the desirable location of Westlake with quick access to QE2, minutes away from the hospital, RDP, Heritage Range, Red Deer River valley trail system, and all the best amenities that south Red Deer has to offer. The main floor is bright and open with several west facing windows providing an abundance of natural light with the morning sun coming into the main floor office. The living room has a floor to ceiling stone accent wall with floating shelves, and gas fireplace. The well equipped kitchen has quartz counters, undermount sink, corner pantry, counter depth fridge/freezer and updated appliances. A large deck with glass railing and privacy wall provide an extended outdoor living space and easy access to the hot tub. The main floor also features a 2 piece bathroom, laundry room with a quartz folding counter & built in cupboards and shelves, garage entry and closets with organized shelving. The upper floor has the primary suite featuring a walk in closet, sitting area, and beautiful 5 piece ensuite with heated floors, double sinks, corner jetted tub, and curbless shower. The second floor also has 2 spacious bedrooms, 4 piece bathroom, and a large bonus room with the option of closing the doors. The fully finished basement is perfect for game night! Equipped with a wet bar fridge, ice maker, and raised eating bar. The basement also has 2 more bathrooms, 4 piece bathroom, utility room and storage room. The heated garage measures 24x24 with ample built-in shelving for seasonal storage. The fully fenced yard has been updated to white vinyl, and several updates throughout with new shingles, paint, appliances, countertops, sinks and plumbing fixtures, lighting, basement bar and entertainment area, curbless shower with heated floors in ensuite and more.
Location
Province AB
County Red Deer
Zoning R1
Direction SE
Rooms
Other Rooms 1
Basement Finished, Full
Interior
Interior Features Central Vacuum, Walk-In Closet(s)
Heating Forced Air, Natural Gas
Cooling None
Flooring Carpet, Hardwood, Tile
Fireplaces Number 1
Fireplaces Type Gas, Mantle, Stone
Appliance Bar Fridge, Dishwasher, Freezer, Microwave, Range, Refrigerator, Washer/Dryer, Window Coverings
Laundry Main Level
Exterior
Garage Concrete Driveway, Double Garage Attached
Garage Spaces 2.0
Garage Description Concrete Driveway, Double Garage Attached
Fence Fenced
Community Features Sidewalks, Street Lights
Roof Type Asphalt Shingle
Porch Deck
Lot Frontage 52.0
Parking Type Concrete Driveway, Double Garage Attached
Total Parking Spaces 2
Building
Lot Description Irregular Lot, Landscaped
Foundation Poured Concrete
Architectural Style 2 Storey
Level or Stories Two
Structure Type Concrete,Stone,Vinyl Siding,Wood Frame
Others
Restrictions None Known
Tax ID 91673989
Ownership Private
Read Less
Want to know what your home might be worth? Contact us for a FREE valuation!

Our team is ready to help you sell your home for the highest possible price ASAP






