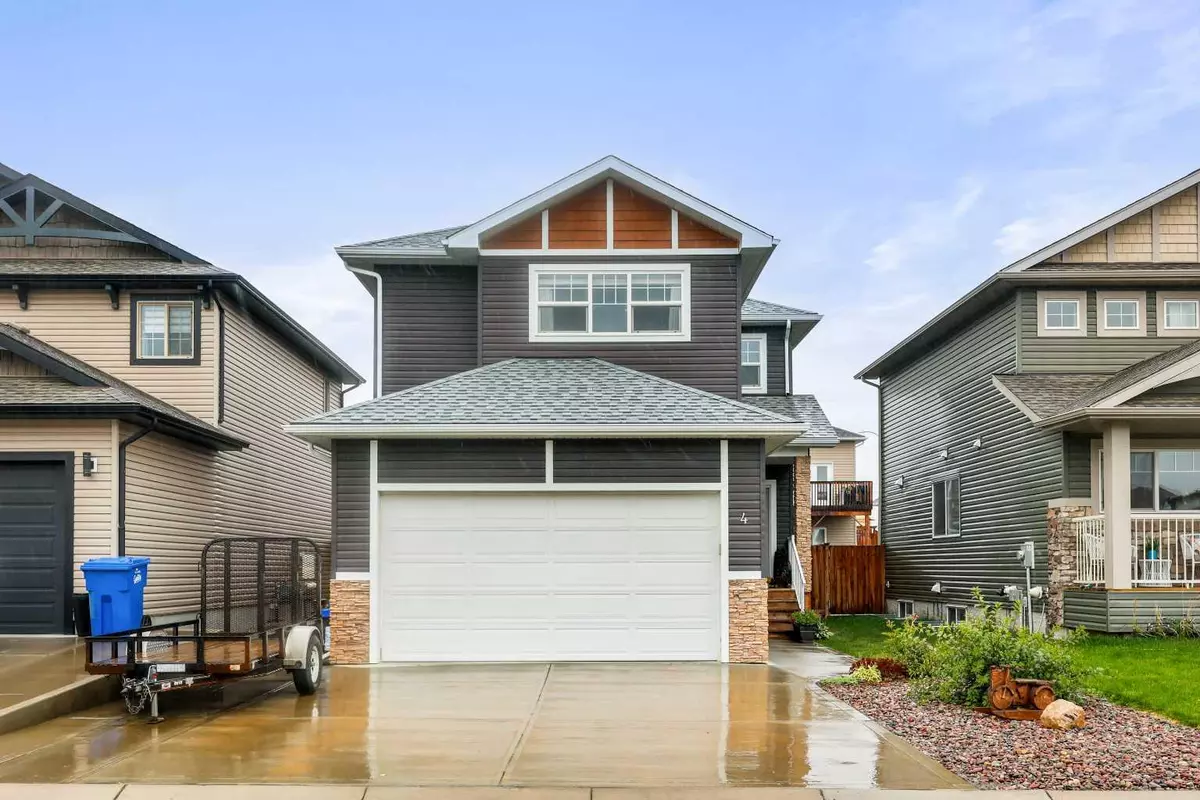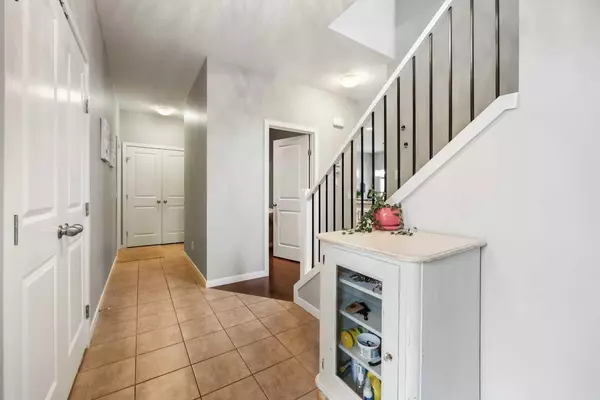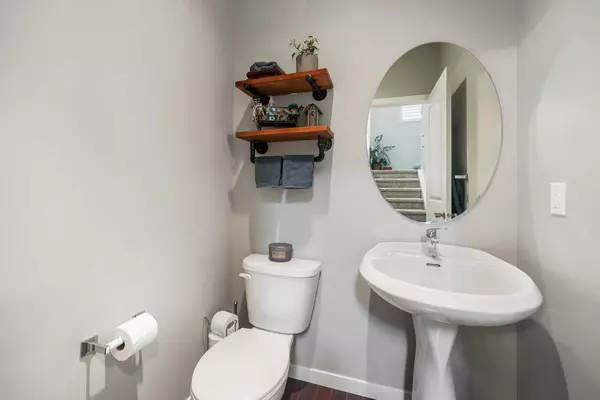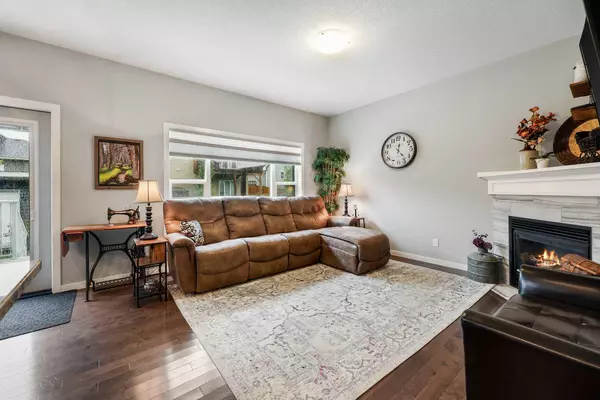$549,000
$554,900
1.1%For more information regarding the value of a property, please contact us for a free consultation.
4 Bethune WAY Carstairs, AB T0M 0N0
3 Beds
3 Baths
1,818 SqFt
Key Details
Sold Price $549,000
Property Type Single Family Home
Sub Type Detached
Listing Status Sold
Purchase Type For Sale
Square Footage 1,818 sqft
Price per Sqft $301
MLS® Listing ID A2168008
Sold Date 11/08/24
Style 2 Storey
Bedrooms 3
Full Baths 2
Half Baths 1
Originating Board Calgary
Year Built 2015
Annual Tax Amount $3,907
Tax Year 2024
Lot Size 4,144 Sqft
Acres 0.1
Property Description
Welcome Home to 4 Bethune Way, Carstairs. The Havenfields is a great community with plenty of walking paths/sidewalks, a pond, near the skating rink and a quick walk to the grade 5-12 school (and bussing to the elementary school). There's even a small playground right across the street. Greet friends and family in the spacious entryway. The convenient WALK-THRU PANTRY is accessed from the garage entry down the hall. Modern finishing and cozy comforts abound in the open living area with large island in the kitchen and gas fireplace in the living room. Upstairs you will be pleased to find a family/BONUS ROOM plus two bedrooms and a full bath in addition to the primary bedroom with walk-in closet and 5-PIECE ENSUITE bathroom. The back yard features a massive deck with a pergola and plenty of lawn and garden space to enjoy. There's also a garden shed here. The double attached garage is finished with a plethora of shelving. We invite you to come and have a look and enjoy all this fine home has to offer. Call your Favorite Local REALTOR Today!
Location
Province AB
County Mountain View County
Zoning R1
Direction S
Rooms
Other Rooms 1
Basement Full, Unfinished
Interior
Interior Features Bathroom Rough-in, Breakfast Bar, Central Vacuum, Double Vanity, Granite Counters, High Ceilings, Kitchen Island, Open Floorplan, Pantry, Storage, Walk-In Closet(s)
Heating Forced Air
Cooling None
Flooring Carpet, Hardwood, Tile
Fireplaces Number 1
Fireplaces Type Gas, Living Room
Appliance Dishwasher, Electric Stove, Garage Control(s), Microwave Hood Fan, Refrigerator, Washer/Dryer, Window Coverings
Laundry Laundry Room, Upper Level
Exterior
Garage Double Garage Attached
Garage Spaces 2.0
Garage Description Double Garage Attached
Fence Fenced
Community Features Golf, Park, Playground, Schools Nearby, Walking/Bike Paths
Roof Type Asphalt Shingle
Porch Deck, Pergola
Lot Frontage 36.06
Parking Type Double Garage Attached
Total Parking Spaces 5
Building
Lot Description Back Yard, Lawn, Landscaped, Rectangular Lot
Foundation Poured Concrete
Architectural Style 2 Storey
Level or Stories Two
Structure Type Vinyl Siding,Wood Frame
Others
Restrictions Restrictive Covenant,Utility Right Of Way
Tax ID 91082403
Ownership Private
Read Less
Want to know what your home might be worth? Contact us for a FREE valuation!

Our team is ready to help you sell your home for the highest possible price ASAP






