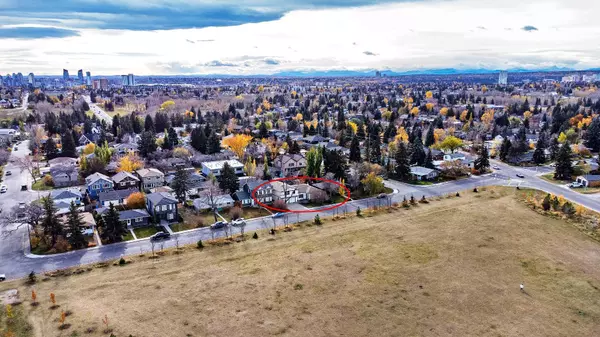$750,000
$799,900
6.2%For more information regarding the value of a property, please contact us for a free consultation.
1027 32 AVE NW Calgary, AB T2K 0B2
5 Beds
3 Baths
2,109 SqFt
Key Details
Sold Price $750,000
Property Type Single Family Home
Sub Type Detached
Listing Status Sold
Purchase Type For Sale
Square Footage 2,109 sqft
Price per Sqft $355
Subdivision Cambrian Heights
MLS® Listing ID A2174249
Sold Date 11/08/24
Style 2 Storey Split
Bedrooms 5
Full Baths 3
Originating Board Calgary
Year Built 1932
Annual Tax Amount $4,767
Tax Year 2024
Lot Size 6,856 Sqft
Acres 0.16
Property Description
With a spectacular LOCATION, OVER-SIZED FLAT LOT (66 x 104), and tremendous POTENTIAL, this could be the opportunity you have been waiting for! This original owner home faces a huge green space/off-leash dog park/Queen's Park and offers expansive views. Whether you want to build your dream home or tackle the immense re-development possibilities you can make it happen on this beautiful spot. The current home is comprised of the original homestead and an addition of a large attached garage with a workshop and 2nd level. This creates a large home with 5 bedrooms on the upper level, spacious main level and basement under the original home. The primary bedroom has a convenient 3 piece ensuite. The front living room gives great views of the greenspace across the street and the large eat-in kitchen is a lovely gathering space for the family and has access to the huge backyard with tiered deck and garden. The sun soaked south facing yard and back lane just add to the value of this home. Come take a look and let your creativity take hold with all that might be possible!
Location
Province AB
County Calgary
Area Cal Zone Cc
Zoning R-CG
Direction N
Rooms
Other Rooms 1
Basement Partial, Partially Finished
Interior
Interior Features Built-in Features, Central Vacuum, No Smoking Home, Skylight(s)
Heating Forced Air, Natural Gas
Cooling None
Flooring Carpet, Ceramic Tile, Linoleum
Appliance Dishwasher, Dryer, Electric Stove, Microwave, Refrigerator, Washer, Window Coverings
Laundry Lower Level
Exterior
Garage Double Garage Attached
Garage Spaces 2.0
Garage Description Double Garage Attached
Fence Fenced
Community Features Park, Playground, Schools Nearby, Shopping Nearby, Sidewalks
Roof Type Asphalt Shingle
Porch Deck
Lot Frontage 66.0
Parking Type Double Garage Attached
Total Parking Spaces 2
Building
Lot Description Back Lane, Front Yard, Lawn, Garden, Level, Rectangular Lot
Foundation Block, Poured Concrete
Architectural Style 2 Storey Split
Level or Stories Two
Structure Type Stucco
Others
Restrictions None Known
Tax ID 95258111
Ownership Private
Read Less
Want to know what your home might be worth? Contact us for a FREE valuation!

Our team is ready to help you sell your home for the highest possible price ASAP






