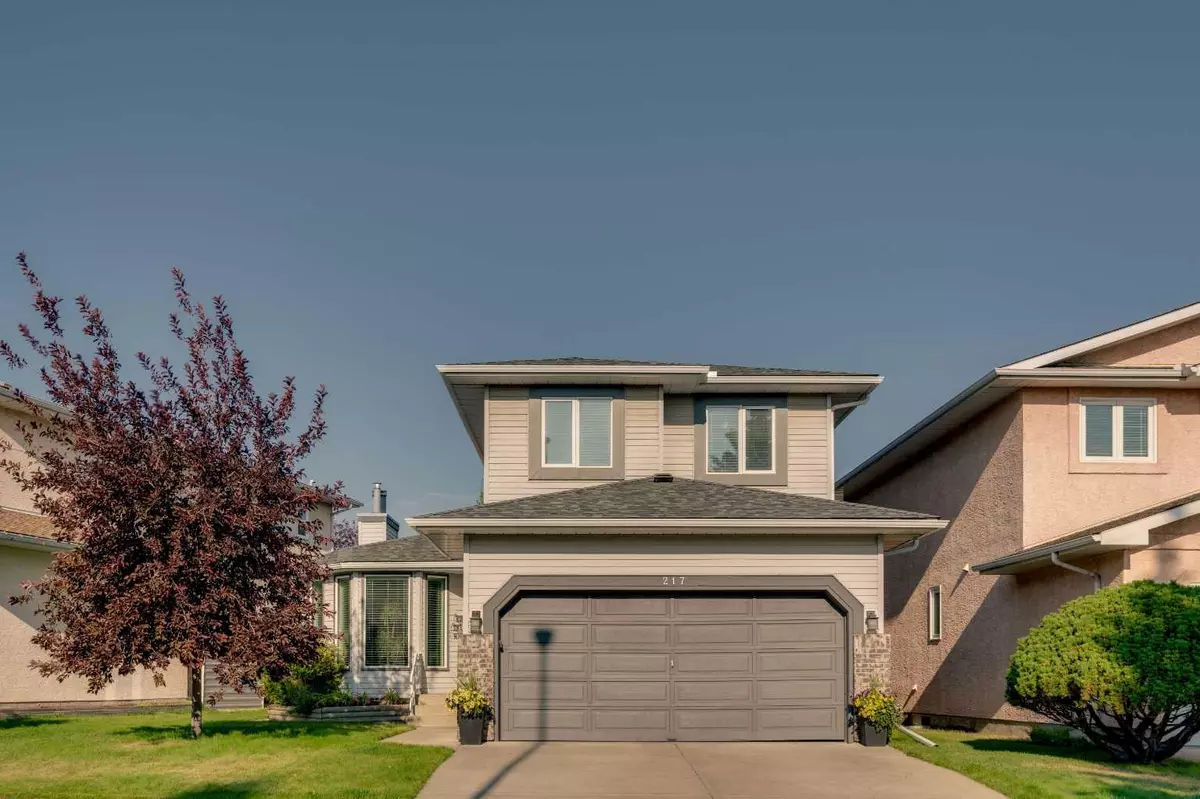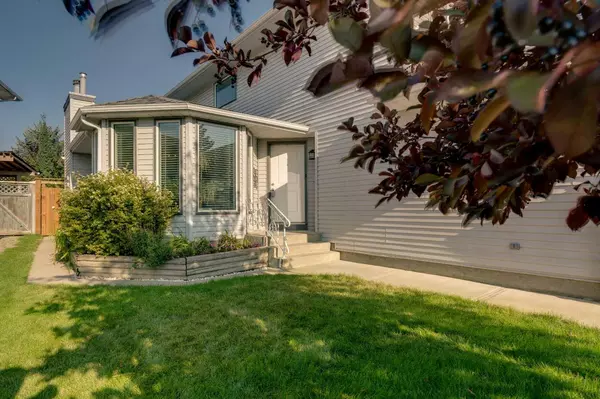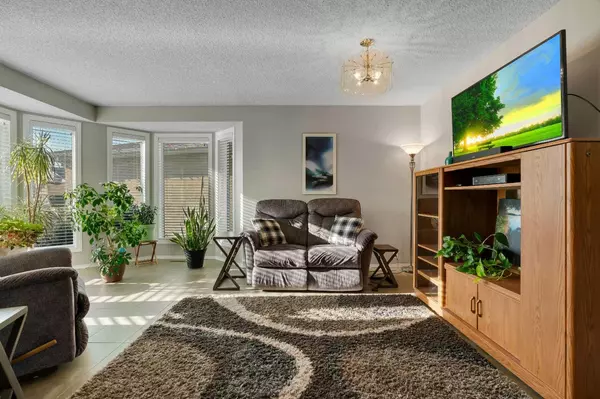$630,000
$629,900
For more information regarding the value of a property, please contact us for a free consultation.
217 Riverwood Close SE Calgary, AB T2C 3Z4
3 Beds
4 Baths
1,748 SqFt
Key Details
Sold Price $630,000
Property Type Single Family Home
Sub Type Detached
Listing Status Sold
Purchase Type For Sale
Square Footage 1,748 sqft
Price per Sqft $360
Subdivision Riverbend
MLS® Listing ID A2161103
Sold Date 11/08/24
Style 2 Storey
Bedrooms 3
Full Baths 2
Half Baths 2
Originating Board Calgary
Year Built 1991
Annual Tax Amount $3,437
Tax Year 2024
Lot Size 4,370 Sqft
Acres 0.1
Property Description
BEST VALUE IN RIVERBEND! Within walking distance to schools, greenspaces, the river and pathways, and the amenities of Quarry Park market and the YMCA plus easy access to Deerfoot and Glenmore Trails, this home is in an ideal location and is ready for its new owners! This updated 1,740+ sq. ft. home is located on a quiet street and upgrades to the home include new windows and doors (2019), furnace and humidifier (2018), roof, eaves, and downspouts (August 2024). The main level features high-end Italian porcelain tile, a front living room and dining area with wrap-around windows that flood the space with natural light, and a kitchen with quartz countertops, sleek white subway tile backsplash, a Blanco sink, and newer stainless steel dishwasher and stove. The kitchen also includes a walk-in pantry and an inviting eating area with large window overlooking the backyard. The family room boasts a cozy wood-burning fireplace, while the main floor is completed with a laundry area and a convenient powder room. Upstairs, you’ll find newer carpets throughout, a primary bedroom with a large walk-in closet, and an ensuite bathroom with shower. There are two additional well-sized bedrooms and the main bathroom. The developed basement offers a rec room, games area, a 2-piece bathroom, and ample storage space. The west facing backyard is a private oasis with a deck, apple tree, and raspberries. An added bonus is the RV parking accessed through the double gate, off the paved alley, that has an ideal angle that makes parking a breeze. If RV parking isn’t needed, it can serve as an excellent patio space. Don't miss out on this opportunity!
Location
Province AB
County Calgary
Area Cal Zone Se
Zoning R-CG
Direction E
Rooms
Other Rooms 1
Basement Finished, Full
Interior
Interior Features Open Floorplan, Pantry, Quartz Counters, Storage, Walk-In Closet(s)
Heating Forced Air
Cooling None
Flooring Carpet, See Remarks, Tile
Fireplaces Number 1
Fireplaces Type Brick Facing, Family Room, Mantle, Raised Hearth, Wood Burning
Appliance Dishwasher, Dryer, Electric Stove, Freezer, Microwave, Range Hood, Washer
Laundry Laundry Room, Main Level
Exterior
Garage Double Garage Attached, Driveway, Garage Faces Front, RV Access/Parking, See Remarks
Garage Spaces 2.0
Garage Description Double Garage Attached, Driveway, Garage Faces Front, RV Access/Parking, See Remarks
Fence Fenced
Community Features Park, Playground, Schools Nearby, Shopping Nearby, Sidewalks, Street Lights, Walking/Bike Paths
Roof Type Asphalt Shingle
Porch Deck, Patio
Lot Frontage 47.02
Parking Type Double Garage Attached, Driveway, Garage Faces Front, RV Access/Parking, See Remarks
Total Parking Spaces 2
Building
Lot Description Back Lane, Back Yard, Fruit Trees/Shrub(s), Front Yard, Lawn, Irregular Lot, Landscaped
Foundation Poured Concrete
Architectural Style 2 Storey
Level or Stories Two
Structure Type Brick,Vinyl Siding,Wood Frame
Others
Restrictions None Known
Ownership Private
Read Less
Want to know what your home might be worth? Contact us for a FREE valuation!

Our team is ready to help you sell your home for the highest possible price ASAP






