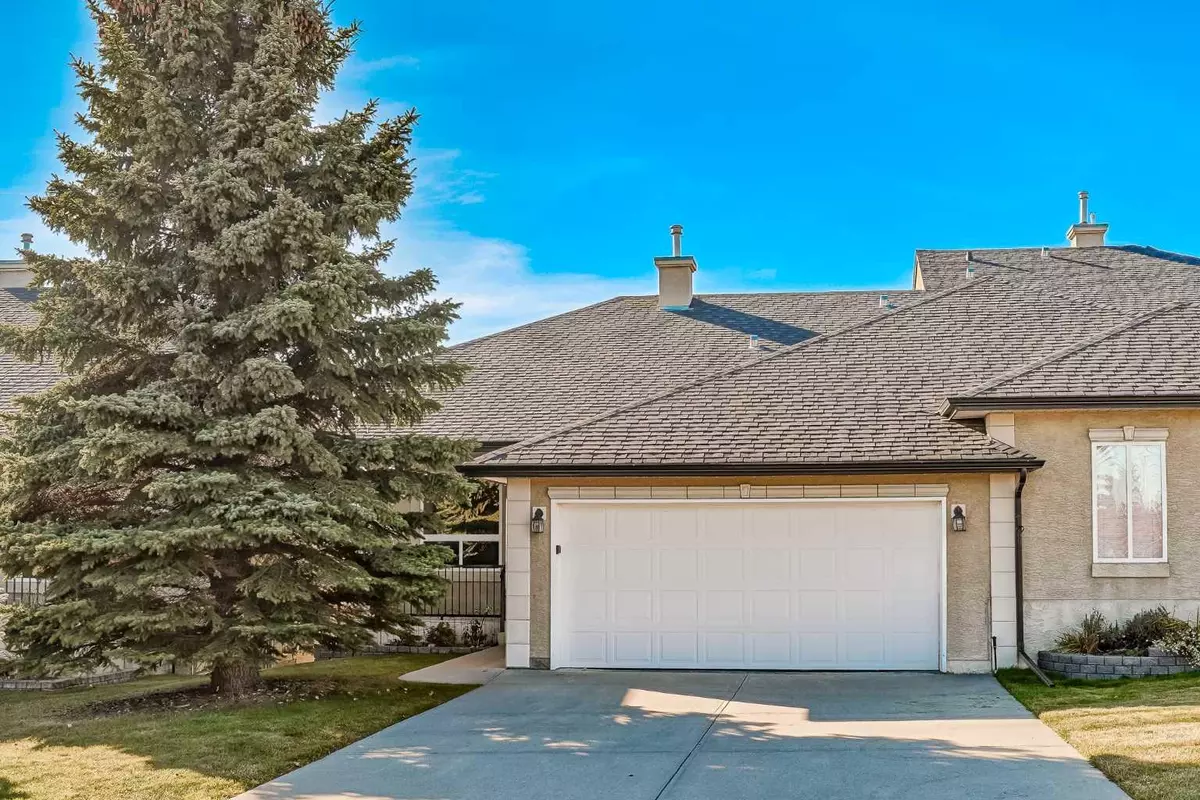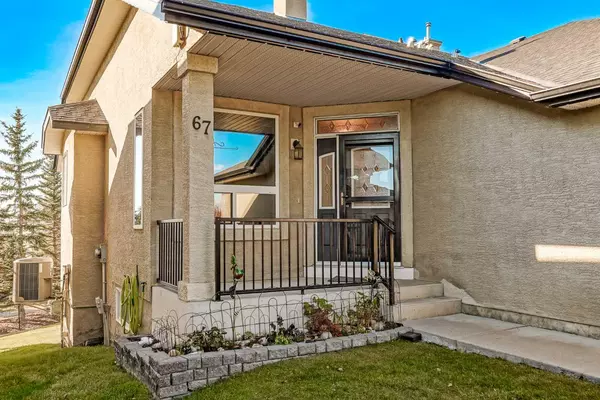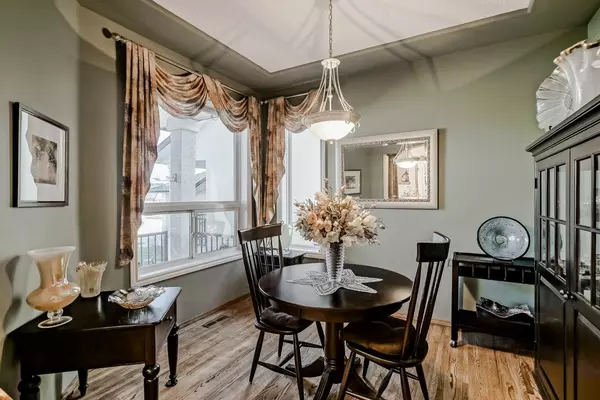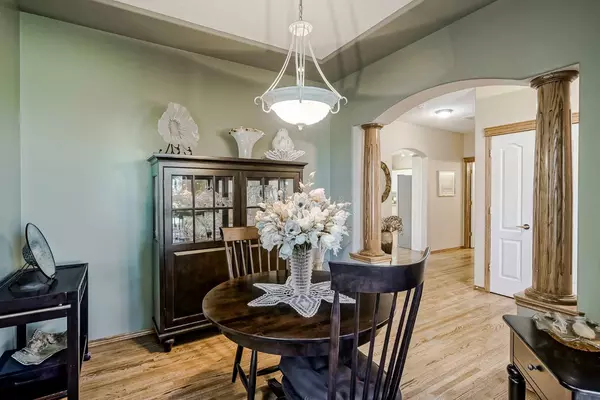$750,000
$750,000
For more information regarding the value of a property, please contact us for a free consultation.
67 Tuscany Village CT NW Calgary, AB T3L 2H5
3 Beds
3 Baths
1,374 SqFt
Key Details
Sold Price $750,000
Property Type Single Family Home
Sub Type Semi Detached (Half Duplex)
Listing Status Sold
Purchase Type For Sale
Square Footage 1,374 sqft
Price per Sqft $545
Subdivision Tuscany
MLS® Listing ID A2177106
Sold Date 11/07/24
Style Bungalow,Side by Side
Bedrooms 3
Full Baths 2
Half Baths 1
HOA Fees $120/mo
HOA Y/N 1
Originating Board Calgary
Year Built 1999
Annual Tax Amount $4,316
Tax Year 2024
Lot Size 4,617 Sqft
Acres 0.11
Property Description
Super clean 3-bedroom, 2.5-bath semi-detached villa offering over 2,417 sq. ft. of immaculate living space and loaded with high-end finishes! This spacious home boasts beautiful upgrades, including granite counters, hardwood floors, tile, central air conditioning, and Gemstone lighting. The open-concept main floor, with impressive 9' ceilings, features a formal dining room and a large family room with a cozy gas fireplace. The kitchen is a chef’s delight with stainless steel appliances, a breakfast bar and a bright eating nook with balcony access (gas line for BBQ). The primary bedroom includes a private balcony with stunning west-facing mountain views, a step-in closet, and a luxurious ensuite with quartz countertops, dual sinks, a soaker tub, and a separate shower. Completing the main level is a 2-piece powder room and a convenient laundry/mudroom with access to the double attached garage. The professionally developed walk-out lower level offers a cozy family room with a gas fireplace, 2 additional bedrooms, a massive storage room, and a full bathroom. Situated on a premium lot with west exposure, this home backs onto a scenic green space with access to walking and biking pathways. Located just steps away from Tuscany’s popular restaurants and shops. This meticulously maintained property also includes underground sprinklers, landscaping and snow removal (included in the HOA fee) making it a truly maintenance-free lifestyle: no condo fees or age restrictions. Unbeatable value – call now to book your private visit or explore the 3D tour!
Location
Province AB
County Calgary
Area Cal Zone Nw
Zoning R-CG
Direction NE
Rooms
Other Rooms 1
Basement Finished, Full, Walk-Out To Grade
Interior
Interior Features Built-in Features, Granite Counters, High Ceilings, Natural Woodwork, No Animal Home, No Smoking Home, Quartz Counters, Storage
Heating Forced Air
Cooling Central Air
Flooring Carpet, Hardwood, Laminate
Fireplaces Number 2
Fireplaces Type Family Room, Gas, Recreation Room
Appliance Central Air Conditioner, Convection Oven, Dishwasher, Dryer, Freezer, Garage Control(s), Garburator, Microwave Hood Fan, Refrigerator, Washer, Window Coverings
Laundry Laundry Room, Main Level
Exterior
Garage Double Garage Attached
Garage Spaces 2.0
Garage Description Double Garage Attached
Fence Partial
Community Features Clubhouse, Playground, Schools Nearby, Shopping Nearby, Street Lights, Walking/Bike Paths
Amenities Available Other
Roof Type Asphalt Shingle
Porch Balcony(s)
Lot Frontage 126.25
Parking Type Double Garage Attached
Total Parking Spaces 2
Building
Lot Description Back Yard, Front Yard, Low Maintenance Landscape, Landscaped, Rectangular Lot
Foundation Poured Concrete
Architectural Style Bungalow, Side by Side
Level or Stories One
Structure Type Stucco,Wood Frame
Others
Restrictions Utility Right Of Way
Tax ID 95199436
Ownership Private
Read Less
Want to know what your home might be worth? Contact us for a FREE valuation!

Our team is ready to help you sell your home for the highest possible price ASAP






