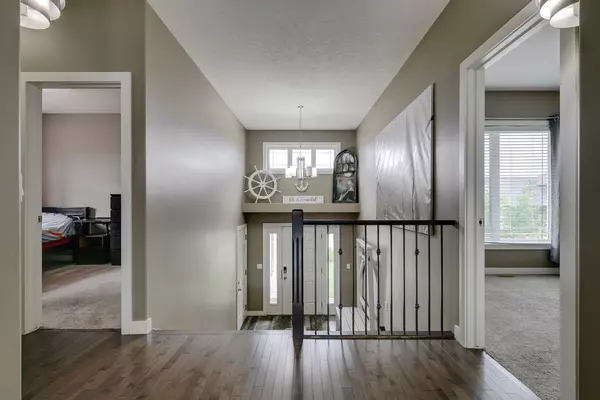$625,000
$649,900
3.8%For more information regarding the value of a property, please contact us for a free consultation.
650 West Highland CRES Carstairs, AB T0M 0N0
5 Beds
3 Baths
1,439 SqFt
Key Details
Sold Price $625,000
Property Type Single Family Home
Sub Type Detached
Listing Status Sold
Purchase Type For Sale
Square Footage 1,439 sqft
Price per Sqft $434
MLS® Listing ID A2155525
Sold Date 11/07/24
Style Bi-Level
Bedrooms 5
Full Baths 3
Originating Board Calgary
Year Built 2013
Annual Tax Amount $4,271
Tax Year 2024
Lot Size 7,535 Sqft
Acres 0.17
Property Description
IMMACULATE fully finished Bi-Level with UPGRADES GALORE! 5 Bedrooms + 3 Bathrooms + DOUBLE ATTACHED OVERSIZED HEATED GARAGE with TONS OF WINDOWS to allow for natural light to spread across this functional layout. Greeted with a mature/clean curb appeal and then into soaring ceilings making this design quite trendy and unique. Kitchen includes all major appliances, ample cabinets/granite counter space (touch faucet) & open to your eating area making this perfect for entertaining! Access to your elevated deck with gas line for the BBQ! Enjoy the private backyard in your very own 6-person HOT TUB! Main level is host to your SPACIOUS LIVING ROOM with a feature fireplace/ship lap wall & just steps away on the upper you’ll find your PRIMARY RETREAT (with full en suite), two more bedrooms & another full bathroom. Beautiful flooring throughout the main & upgraded lighting! Fully developed basement with IN-FLOOR-HEATING and boasting a MASSIVE REC/2nd LIVING ROOM, SPACIOUS 4th & 5th Bedrooms, yet another full bathroom & AMPLE STORAGE SPACE. Fully fenced yard, REAR LANE ACCESS with RV PARKING, Central Vac System (with kickplate), and a ONE-OF-A-KIND garage with 220 power/barn wall feature, heat & can fit two trucks! 9’ ceilings on both levels, covered storage under the deck, wired for surround sound in the basement rec …..the list goes on and on! Awesome parking out front with an extended driveway & a wider street for multiple family vehicles or guests to park. Walking distance to amenities, parks & schools! Easy access out of the community for the commuters! Great Value at an affordable price so book your private showing FAST as this one is going to get snatched up quickly!
Location
Province AB
County Mountain View County
Zoning R-1
Direction SE
Rooms
Other Rooms 1
Basement Finished, Full
Interior
Interior Features Built-in Features, Central Vacuum, Granite Counters, High Ceilings, Kitchen Island, Open Floorplan, Pantry, See Remarks, Storage, Vinyl Windows, Walk-In Closet(s), Wired for Sound
Heating In Floor, Forced Air, See Remarks
Cooling None
Flooring Carpet, Ceramic Tile, Hardwood
Fireplaces Number 1
Fireplaces Type Electric
Appliance Dishwasher, Dryer, Electric Stove, Garage Control(s), Microwave Hood Fan, Refrigerator, Washer, Window Coverings
Laundry In Basement
Exterior
Garage 220 Volt Wiring, Additional Parking, Alley Access, Double Garage Attached, Driveway, Front Drive, Garage Door Opener, Heated Garage, Oversized, RV Access/Parking, See Remarks
Garage Spaces 2.0
Garage Description 220 Volt Wiring, Additional Parking, Alley Access, Double Garage Attached, Driveway, Front Drive, Garage Door Opener, Heated Garage, Oversized, RV Access/Parking, See Remarks
Fence Fenced
Community Features Golf, Other, Park, Playground, Schools Nearby, Shopping Nearby, Sidewalks, Street Lights, Walking/Bike Paths
Roof Type Asphalt Shingle
Porch Deck, Other, Patio, See Remarks
Lot Frontage 36.75
Parking Type 220 Volt Wiring, Additional Parking, Alley Access, Double Garage Attached, Driveway, Front Drive, Garage Door Opener, Heated Garage, Oversized, RV Access/Parking, See Remarks
Total Parking Spaces 6
Building
Lot Description Back Lane, Back Yard, Front Yard, Lawn, Landscaped, Private, See Remarks
Foundation Poured Concrete
Architectural Style Bi-Level
Level or Stories Bi-Level
Structure Type Stone,Vinyl Siding,Wood Frame
Others
Restrictions Utility Right Of Way
Tax ID 91481896
Ownership Private
Read Less
Want to know what your home might be worth? Contact us for a FREE valuation!

Our team is ready to help you sell your home for the highest possible price ASAP






