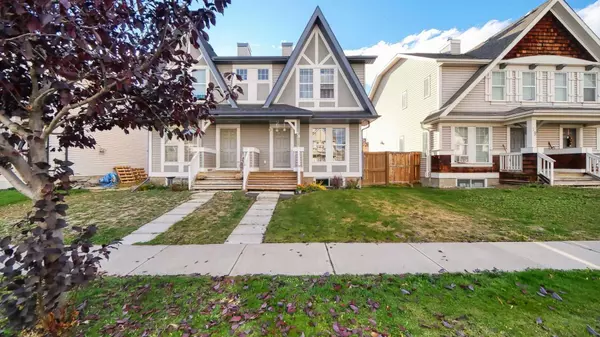$515,000
$524,000
1.7%For more information regarding the value of a property, please contact us for a free consultation.
15 Elgin Meadows GDNS SE Calgary, AB T2Z 0M1
3 Beds
4 Baths
1,174 SqFt
Key Details
Sold Price $515,000
Property Type Single Family Home
Sub Type Semi Detached (Half Duplex)
Listing Status Sold
Purchase Type For Sale
Square Footage 1,174 sqft
Price per Sqft $438
Subdivision Mckenzie Towne
MLS® Listing ID A2173638
Sold Date 11/07/24
Style 2 Storey,Side by Side
Bedrooms 3
Full Baths 2
Half Baths 2
Originating Board Calgary
Year Built 2010
Annual Tax Amount $2,675
Tax Year 2024
Lot Size 2,655 Sqft
Acres 0.06
Property Description
Beautiful and well-maintained 3-bedroom, 2 full bath, 2 half bath semi-detached home located in the highly desirable McKenzie Towne community of Calgary. This inviting property offers an open-concept design with an abundance of natural light flowing through the main living areas, creating a bright and airy atmosphere. The spacious living room seamlessly transitions into a modern kitchen equipped with ample cabinet space, a breakfast bar, and a cozy dining area, making it perfect for both everyday living and entertaining guests.
Upstairs, you’ll find three generously sized bedrooms, including a master retreat with a full ensuite, while the additional full bath serves the remaining two bedrooms. The developed basement offers extra living space, perfect for a family room, home office, or recreation area, and features a fully finished laundry room for added convenience.
Outside, enjoy a large, beautifully designed deck and patio space, perfect for hosting BBQs or simply enjoying the fresh air. The yard offers plenty of room for children to play or for gardening enthusiasts to create their own oasis. Located in a family-friendly and peaceful neighborhood, this home is just a short walk from schools, parks, and green spaces, and is also conveniently close to McKenzie Towne’s shops, restaurants, and amenities, providing everything you need within reach.
With its cozy layout, prime location, and fantastic community atmosphere, this home is ideal for anyone looking for both comfort and lifestyle. Don’t miss the chance to make it yours!
Location
Province AB
County Calgary
Area Cal Zone Se
Zoning R-G
Direction SE
Rooms
Other Rooms 1
Basement Finished, Full
Interior
Interior Features Ceiling Fan(s), No Smoking Home, Open Floorplan, See Remarks, Walk-In Closet(s)
Heating Forced Air
Cooling None
Flooring Carpet, Laminate, Tile
Appliance Dishwasher, Electric Stove, Garage Control(s), Gas Water Heater, Microwave Hood Fan, Refrigerator, Washer/Dryer, Window Coverings
Laundry In Basement
Exterior
Garage Parking Pad, RV Access/Parking
Garage Description Parking Pad, RV Access/Parking
Fence Fenced
Community Features Lake, Other, Park, Playground, Schools Nearby, Shopping Nearby, Sidewalks, Walking/Bike Paths
Roof Type Asphalt Shingle
Porch Deck, Other, Patio
Lot Frontage 24.51
Parking Type Parking Pad, RV Access/Parking
Total Parking Spaces 2
Building
Lot Description Other
Foundation Poured Concrete
Architectural Style 2 Storey, Side by Side
Level or Stories Two
Structure Type Concrete,Vinyl Siding,Wood Frame
Others
Restrictions Easement Registered On Title,None Known,Utility Right Of Way
Tax ID 95429299
Ownership Private
Read Less
Want to know what your home might be worth? Contact us for a FREE valuation!

Our team is ready to help you sell your home for the highest possible price ASAP






