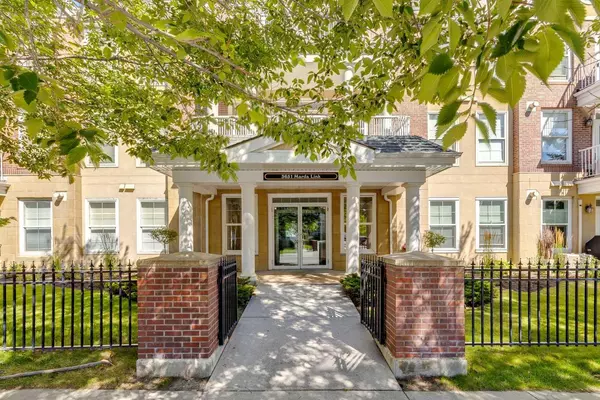$410,000
$418,500
2.0%For more information regarding the value of a property, please contact us for a free consultation.
3651 Marda Link SW #308 Calgary, AB T2T 6J7
1 Bed
2 Baths
888 SqFt
Key Details
Sold Price $410,000
Property Type Condo
Sub Type Apartment
Listing Status Sold
Purchase Type For Sale
Square Footage 888 sqft
Price per Sqft $461
Subdivision Garrison Woods
MLS® Listing ID A2159115
Sold Date 11/07/24
Style Apartment
Bedrooms 1
Full Baths 1
Half Baths 1
Condo Fees $571/mo
Originating Board Calgary
Year Built 2003
Annual Tax Amount $1,952
Tax Year 2024
Property Description
Experience the ultimate in urban living with this stunning penthouse loft at the Courtyards at Garrison backing onto a private courtyard. This exquisitely designed loft features soaring vaulted ceilings, grand cathedral windows, and an open-concept layout that offers ample space for both living and entertaining. The spacious maple kitchen is equipped with stainless steel appliances and a convenient breakfast bar, perfect for casual dining. The upstairs loft area has plenty of room for a king sized bed and in complete with a 4 piece bath. Main floor laundry with some storage and 2 piece bath. Located in an exclusive adult-only building, you'll enjoy access to a private clubhouse with top-notch amenities including a fully-equipped weight room, indoor pool, and two guest suites. The building also offers a beautifully designed entertainment room, an indoor car wash, and a personal storage locker. Just a short stroll away from shops, dining, and public transit, with quick access to downtown, Mount Royal University, and the University of Calgary. Don’t miss out on this rare opportunity.
Location
Province AB
County Calgary
Area Cal Zone Cc
Zoning M-C1
Direction N
Rooms
Other Rooms 1
Interior
Interior Features Breakfast Bar, High Ceilings, Quartz Counters, Vaulted Ceiling(s)
Heating In Floor, Natural Gas
Cooling None
Flooring Carpet, Tile
Fireplaces Number 1
Fireplaces Type Gas
Appliance Dishwasher, Dryer, Electric Stove, Microwave, Range Hood, Refrigerator, Washer, Window Coverings
Laundry In Unit
Exterior
Garage Parkade, Underground
Garage Description Parkade, Underground
Community Features Schools Nearby, Shopping Nearby, Sidewalks, Street Lights
Amenities Available Car Wash, Fitness Center, Guest Suite, Indoor Pool
Porch Balcony(s)
Parking Type Parkade, Underground
Exposure N
Total Parking Spaces 1
Building
Story 3
Architectural Style Apartment
Level or Stories Multi Level Unit
Structure Type Brick,Stucco,Wood Frame
Others
HOA Fee Include Common Area Maintenance,Heat,Insurance,Professional Management,Reserve Fund Contributions,Sewer,Snow Removal,Trash,Water
Restrictions Adult Living,Pet Restrictions or Board approval Required
Ownership Private
Pets Description Restrictions
Read Less
Want to know what your home might be worth? Contact us for a FREE valuation!

Our team is ready to help you sell your home for the highest possible price ASAP






