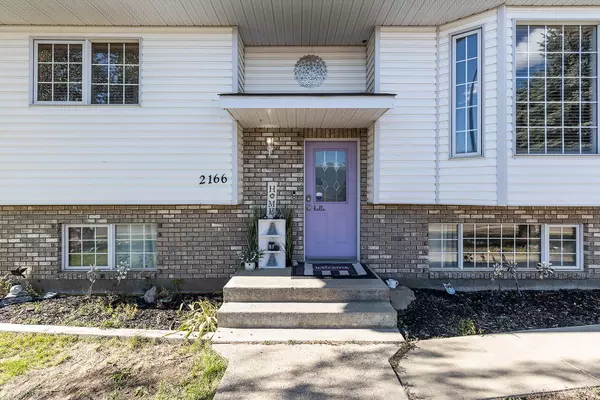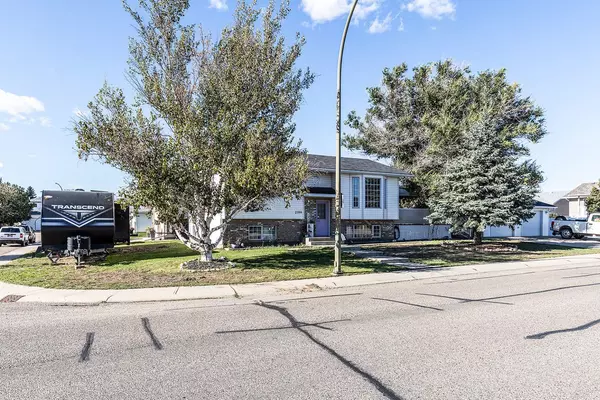$360,000
$369,900
2.7%For more information regarding the value of a property, please contact us for a free consultation.
2166 Hatcher DR NE Medicine Hat, AB T1C1W3
5 Beds
2 Baths
971 SqFt
Key Details
Sold Price $360,000
Property Type Single Family Home
Sub Type Detached
Listing Status Sold
Purchase Type For Sale
Square Footage 971 sqft
Price per Sqft $370
Subdivision Northeast Crescent Heights
MLS® Listing ID A2169705
Sold Date 11/06/24
Style Bi-Level
Bedrooms 5
Full Baths 2
Originating Board Medicine Hat
Year Built 1994
Annual Tax Amount $3,025
Tax Year 2024
Lot Size 6,669 Sqft
Acres 0.15
Property Description
Welcome to 2166 Hatcher Drive NE, located minutes from parks, schools, shopping and the Big Marble Go Centre. This bi-level is perched on a nice corner lot and features a true detached double garage. Inside the home, you'll love the vaulted ceilings on the main floor, allowing the natural light to flood into the space. Your living room opens up into your kitchen/dining area , with direct access to your double tiered deck and backyard. Down the hall you will find 2 bedrooms and a full bath. Downstairs there are 3 more bedrooms, as the owners have taken the rec room space and converted it into a primary bedroom with a massive closet to fit their families needs - leave it as is or switch it back to a flex living space to make the home suite your needs. The bonus of a bi-level is the large windows in the basement , helping the space feel light and airy. The backyard is low maintenance and features a 26 x 24 insulated garage which is a huge bonus. This is a great family home in a good neighborhood , come check it out for yourself!
Location
Province AB
County Medicine Hat
Zoning R-LD
Direction S
Rooms
Basement Finished, Full
Interior
Interior Features Central Vacuum
Heating Forced Air
Cooling Central Air
Flooring Laminate, Linoleum, Vinyl
Appliance Dishwasher, Electric Stove, Microwave, Microwave Hood Fan, Refrigerator
Laundry In Basement
Exterior
Garage Double Garage Detached
Garage Spaces 2.0
Garage Description Double Garage Detached
Fence Fenced
Community Features None
Roof Type Asphalt Shingle
Porch Deck
Lot Frontage 57.0
Parking Type Double Garage Detached
Total Parking Spaces 4
Building
Lot Description Corner Lot
Foundation Poured Concrete
Architectural Style Bi-Level
Level or Stories Bi-Level
Structure Type Mixed
Others
Restrictions None Known
Tax ID 91693099
Ownership Joint Venture
Read Less
Want to know what your home might be worth? Contact us for a FREE valuation!

Our team is ready to help you sell your home for the highest possible price ASAP






