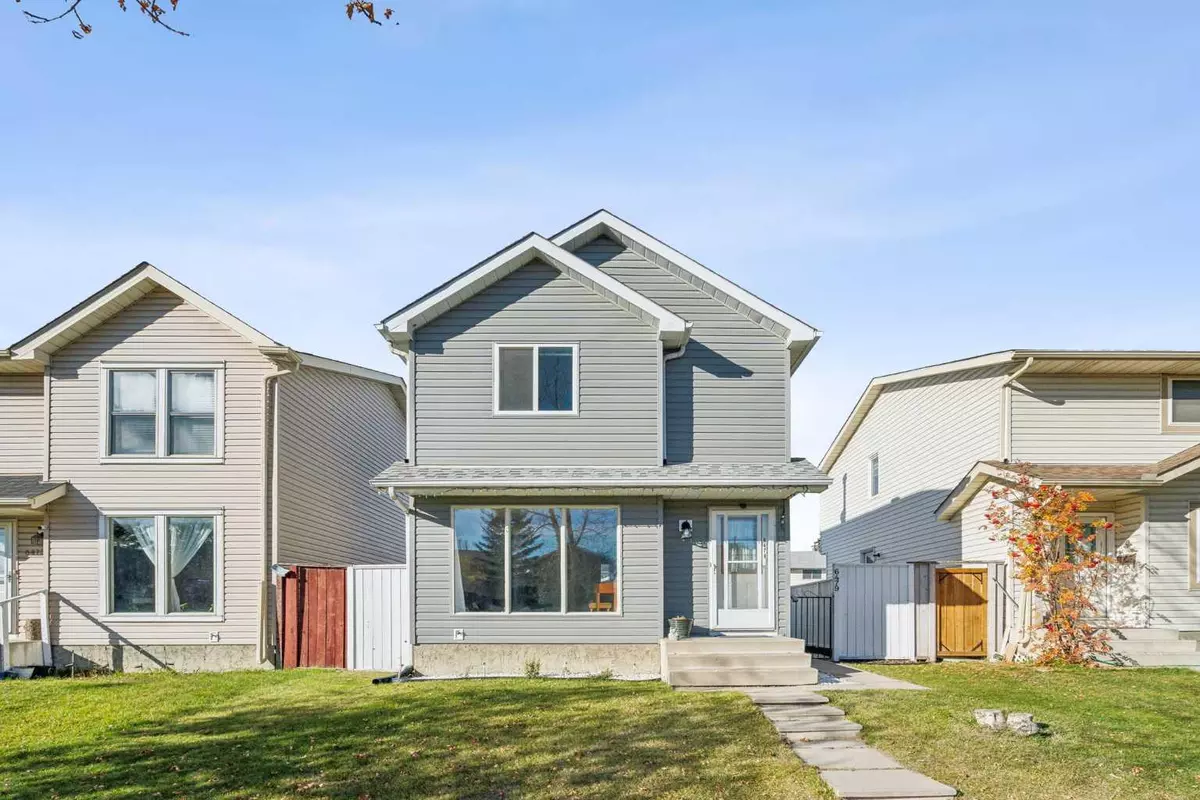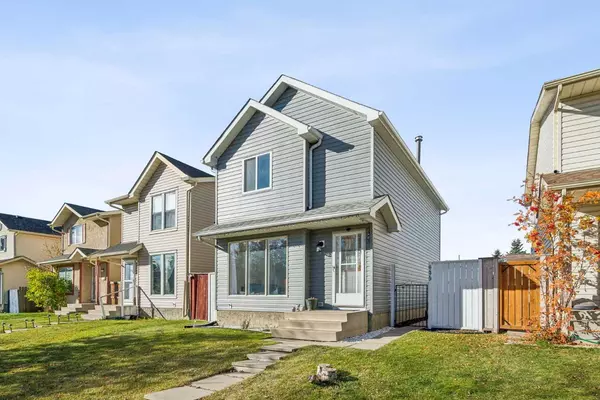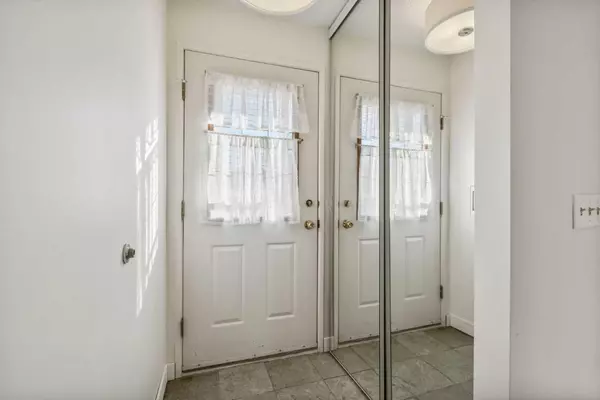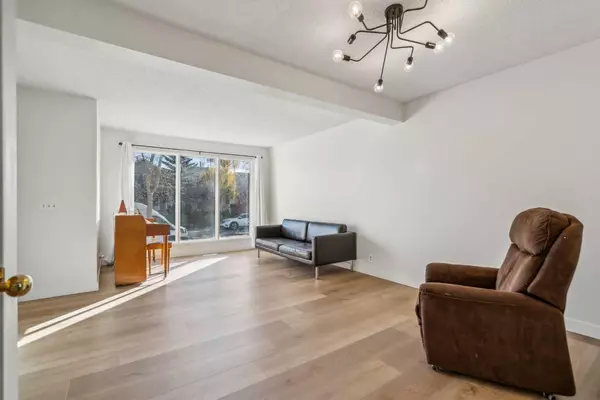$495,000
$499,000
0.8%For more information regarding the value of a property, please contact us for a free consultation.
6479 54 ST NE Calgary, AB T3J 1Z4
3 Beds
2 Baths
1,113 SqFt
Key Details
Sold Price $495,000
Property Type Single Family Home
Sub Type Detached
Listing Status Sold
Purchase Type For Sale
Square Footage 1,113 sqft
Price per Sqft $444
Subdivision Castleridge
MLS® Listing ID A2173652
Sold Date 11/01/24
Style 2 Storey
Bedrooms 3
Full Baths 1
Half Baths 1
Originating Board Calgary
Year Built 1981
Annual Tax Amount $2,552
Tax Year 2024
Lot Size 3,003 Sqft
Acres 0.07
Property Description
Welcome to this inviting 3-bedroom, 1.5-bathroom home in the desirable community of Castleridge, offering over 1,500 sq ft of comfortable living space. Ideally located within walking distance to shopping centers, this property boasts quick access to the Genesis Centre, Village Square Leisure Centre, Superstore, Calgary Airport, Costco, Sunridge Mall, and schools, with easy connections to McKnight Blvd and Stoney Trail.
As you enter, you’re greeted by a spacious living room and dining area, perfect for entertaining. The main level features brand new vinyl plank flooring that adds a modern touch throughout. The kitchen is flooded with natural light thanks to west-facing windows, making it a warm and inviting space. A convenient 2-piece powder room completes this level.
Upstairs, you'll find the master bedroom with ensuite access to the 4-piece hall bath, along with two additional cozy bedrooms. The lower level boasts a large recreation room, perfect for family gatherings or a home theater, along with a spacious utility room that includes laundry facilities. The upper and lower levels are upgraded with brand new carpet.
Step outside to enjoy your private backyard, featuring a large deck and patio—ideal for summer barbecues or simply relaxing in the sun. The oversized heated single detached garage provides ample space for your vehicle, while additional RV/boat or car parking options are available. A storage shed offers extra room for all your outdoor gear.
Don’t miss the opportunity to make this well-located and well-appointed home yours! Schedule a viewing today!
Location
Province AB
County Calgary
Area Cal Zone Ne
Zoning R-CG
Direction E
Rooms
Basement Finished, Full
Interior
Interior Features Laminate Counters, Vinyl Windows
Heating Forced Air
Cooling None
Flooring Carpet, Linoleum, Vinyl Plank
Appliance Bar Fridge, Dishwasher, Dryer, Electric Stove, Garage Control(s), Microwave Hood Fan, Refrigerator, Washer, Window Coverings
Laundry In Basement
Exterior
Garage Heated Garage, Oversized, RV Access/Parking, Single Garage Detached
Garage Spaces 1.0
Garage Description Heated Garage, Oversized, RV Access/Parking, Single Garage Detached
Fence Fenced
Community Features Park, Schools Nearby, Shopping Nearby
Roof Type Asphalt Shingle
Porch Deck, Patio
Lot Frontage 29.99
Parking Type Heated Garage, Oversized, RV Access/Parking, Single Garage Detached
Total Parking Spaces 2
Building
Lot Description Back Lane, Back Yard, Interior Lot, Rectangular Lot
Foundation Poured Concrete
Architectural Style 2 Storey
Level or Stories Two
Structure Type Wood Frame
Others
Restrictions None Known
Tax ID 95225912
Ownership Private
Read Less
Want to know what your home might be worth? Contact us for a FREE valuation!

Our team is ready to help you sell your home for the highest possible price ASAP






