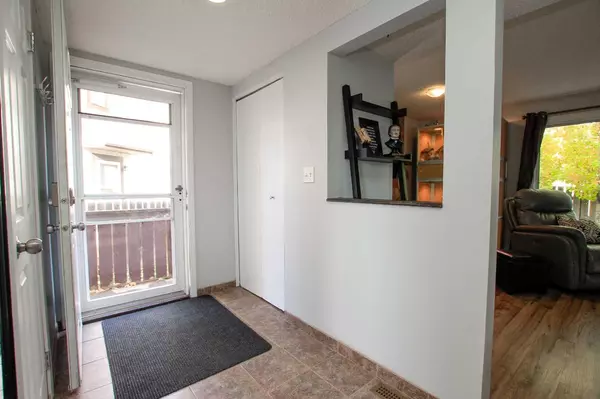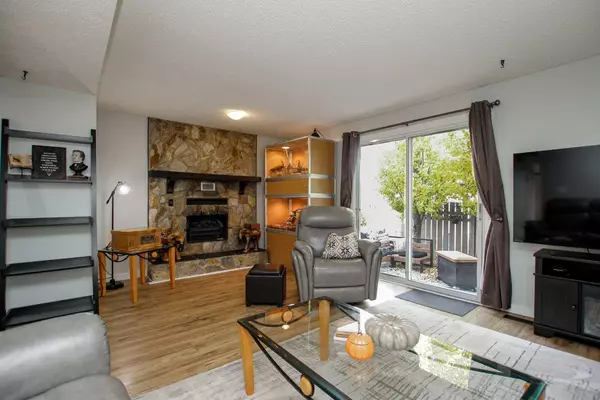$278,000
$279,900
0.7%For more information regarding the value of a property, please contact us for a free consultation.
41 Baile Close Red Deer, AB T4R 1R5
3 Beds
2 Baths
1,279 SqFt
Key Details
Sold Price $278,000
Property Type Townhouse
Sub Type Row/Townhouse
Listing Status Sold
Purchase Type For Sale
Square Footage 1,279 sqft
Price per Sqft $217
Subdivision Bower
MLS® Listing ID A2173295
Sold Date 11/01/24
Style 2 Storey
Bedrooms 3
Full Baths 1
Half Baths 1
Originating Board Central Alberta
Year Built 1980
Annual Tax Amount $2,146
Tax Year 2024
Lot Size 3,520 Sqft
Acres 0.08
Property Description
3 BEDROOM, 2 BATH TOWNHOME ~ END UNIT ~ LOCATED ON A LARGE PIE LOT WITH MATURE LANDSCAPING ~ CLOSE TO ALL AMENITIES ~ This home offers great value with with 1,279 sq. ft. of living space on a desirable pie-shaped lot, making it a fantastic opportunity for buyers seeking both space and affordability ~ Enter a spacious foyer that flows into an oversized living room, complete with a stunning stone-faced fireplace and sliding patio doors that lead to a secluded patio, surrounded by mature trees for added privacy ~ Host gatherings with ease in the dining room, where a large west-facing window floods the space with natural light ~ The dining area seamlessly connects to a kitchen designed for functionality, featuring ample cabinetry, a wall pantry, generous counter space, a full tile backsplash, a window over the sink, and stainless steel appliances ~ A convenient 2-piece bathroom located just off the foyer adds a practical touch, perfectly completing the main floor ~ The expansive primary bedroom comfortably fits a king sized bed with plenty of room for a cozy sitting area, has dual closets providing ample storage, and large west facing windows fill the space with warm, natural light ~Updated 4-piece bathroom features a modern vanity, a tub with elegant tile surround, and a window that brings in natural light ~ Two additional bedrooms are generously sized ~ The basement boasts a spacious flex space, currently used as a home gym, along with a well organized laundry room featuring built in cabinets ~ Massive storage room with built in shelving provides endless storage options, and is complemented by a separate cold room, wine cellar or more storage space ~ The expansive pie shaped backyard is an outdoor oasis, featuring mature trees, vibrant shrubs, and blooming perennials, complete with a garden shed and fully fenced for privacy, with access to the rear parking pad and back alley ~ Nestled in a quiet cul-de-sac just steps away from a large green space with a community hall, park, playground, and sports courts, walking trails along Piper Creek that connect to Red Deer’s extensive trail system, and enjoy easy access to Bower Place and the South Hill commercial corridor, where you'll find exceptional shopping, dining, and a wealth of amenities!
Location
Province AB
County Red Deer
Zoning R2
Direction W
Rooms
Basement Full, Partially Finished
Interior
Interior Features Ceiling Fan(s), Central Vacuum, Closet Organizers, Laminate Counters, Pantry, Storage, Vinyl Windows, Wood Windows
Heating Forced Air, Natural Gas
Cooling None
Flooring Vinyl Plank
Fireplaces Number 1
Fireplaces Type Living Room, Wood Burning
Appliance Dishwasher, Refrigerator, See Remarks, Stove(s), Washer/Dryer
Laundry In Basement
Exterior
Garage Additional Parking, Alley Access, Off Street, Parking Pad
Garage Description Additional Parking, Alley Access, Off Street, Parking Pad
Fence Fenced
Community Features Other, Park, Playground, Shopping Nearby, Street Lights, Tennis Court(s), Walking/Bike Paths
Utilities Available Electricity Connected, Natural Gas Connected
Roof Type Asphalt Shingle
Porch Deck
Lot Frontage 5.87
Parking Type Additional Parking, Alley Access, Off Street, Parking Pad
Total Parking Spaces 2
Building
Lot Description Back Lane, Back Yard, Cul-De-Sac, Few Trees, Front Yard, Landscaped, Pie Shaped Lot
Foundation Poured Concrete
Sewer Public Sewer
Water Public
Architectural Style 2 Storey
Level or Stories Two
Structure Type Stucco,Wood Frame,Wood Siding
Others
Restrictions None Known
Tax ID 91614386
Ownership Private
Read Less
Want to know what your home might be worth? Contact us for a FREE valuation!

Our team is ready to help you sell your home for the highest possible price ASAP






