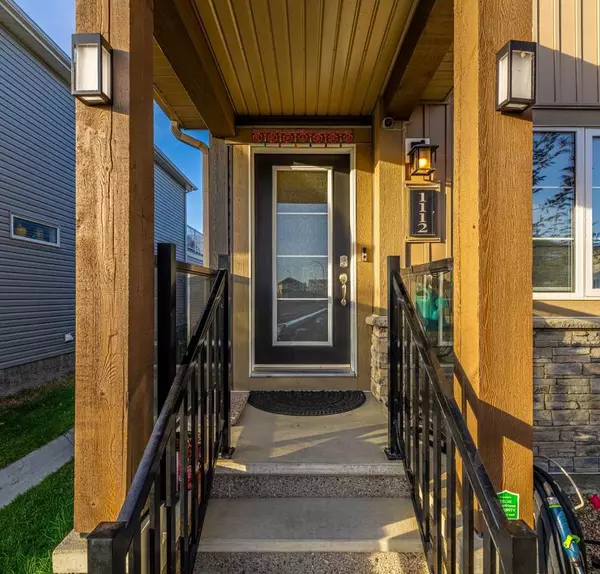$520,000
$529,990
1.9%For more information regarding the value of a property, please contact us for a free consultation.
1112 140 AVE NW Calgary, AB T3P 0Y9
3 Beds
3 Baths
1,375 SqFt
Key Details
Sold Price $520,000
Property Type Townhouse
Sub Type Row/Townhouse
Listing Status Sold
Purchase Type For Sale
Square Footage 1,375 sqft
Price per Sqft $378
Subdivision Carrington
MLS® Listing ID A2170913
Sold Date 10/31/24
Style 2 Storey
Bedrooms 3
Full Baths 2
Half Baths 1
Originating Board Calgary
Year Built 2019
Annual Tax Amount $3,207
Tax Year 2024
Lot Size 1,872 Sqft
Acres 0.04
Property Description
This stunning 3-bedroom townhome, loaded with builder and custom upgrades, features a double attached garage and is in a prime location with easy access to Stoney Trail. Walking distance to parks, playgrounds, a pond, and a nearby market with grocery stores, McDonald's, and other restaurants!
Key Features: End Unit Townhouse with front yard and sideyard
3 spacious bedrooms plus a bonus room and a massive balcony
Double attached garage (2-car)
No condo fees
Upgrades throughout, including quartz countertops, pot lights, soft-close cabinets, and an upgraded sink and appliances in the kitchen (including a gas range and a gas line on the balcony)
Ceiling fans throughout the home and central air conditioning for summer comfort
Full-sized mirrored cabinet in the top hallway, upgraded carpets, lighting, chandeliers, windows, faucets, and a walk-in shower in one of the bathrooms
The main floor boasts a spacious kitchen with a large pantry, a bright living room, and a dining area ideal for hosting family dinners and gatherings. A powder room completes this level, and the kitchen offers direct access to the attached double garage.
Upstairs, you'll find a generously sized bonus room with access to a private balcony, complete with a gas line for your BBQ. The master bedroom features a large window, a 3-piece ensuite, and ample closet space. The two additional bedrooms are also spacious, with a second bathroom featuring a walk-in shower.
You’ll fall in love with the location and thoughtful layout of this upgraded home – a must-see for anyone seeking comfort, convenience, and style!
Location
Province AB
County Calgary
Area Cal Zone N
Zoning DC
Direction S
Rooms
Other Rooms 1
Basement Full, Unfinished
Interior
Interior Features Ceiling Fan(s), Pantry
Heating Standard
Cooling Central Air
Flooring Carpet, Vinyl
Appliance Built-In Gas Range, Central Air Conditioner, Dishwasher, Refrigerator, Washer/Dryer
Laundry Upper Level
Exterior
Garage Double Garage Attached
Garage Spaces 2.0
Garage Description Double Garage Attached
Fence None
Community Features Park, Playground, Shopping Nearby, Walking/Bike Paths
Roof Type Asphalt Shingle
Porch Balcony(s)
Lot Frontage 19.25
Parking Type Double Garage Attached
Exposure S
Total Parking Spaces 2
Building
Lot Description Back Lane
Foundation Other
Architectural Style 2 Storey
Level or Stories Two
Structure Type Vinyl Siding
Others
Restrictions None Known
Tax ID 95451821
Ownership Other
Read Less
Want to know what your home might be worth? Contact us for a FREE valuation!

Our team is ready to help you sell your home for the highest possible price ASAP






