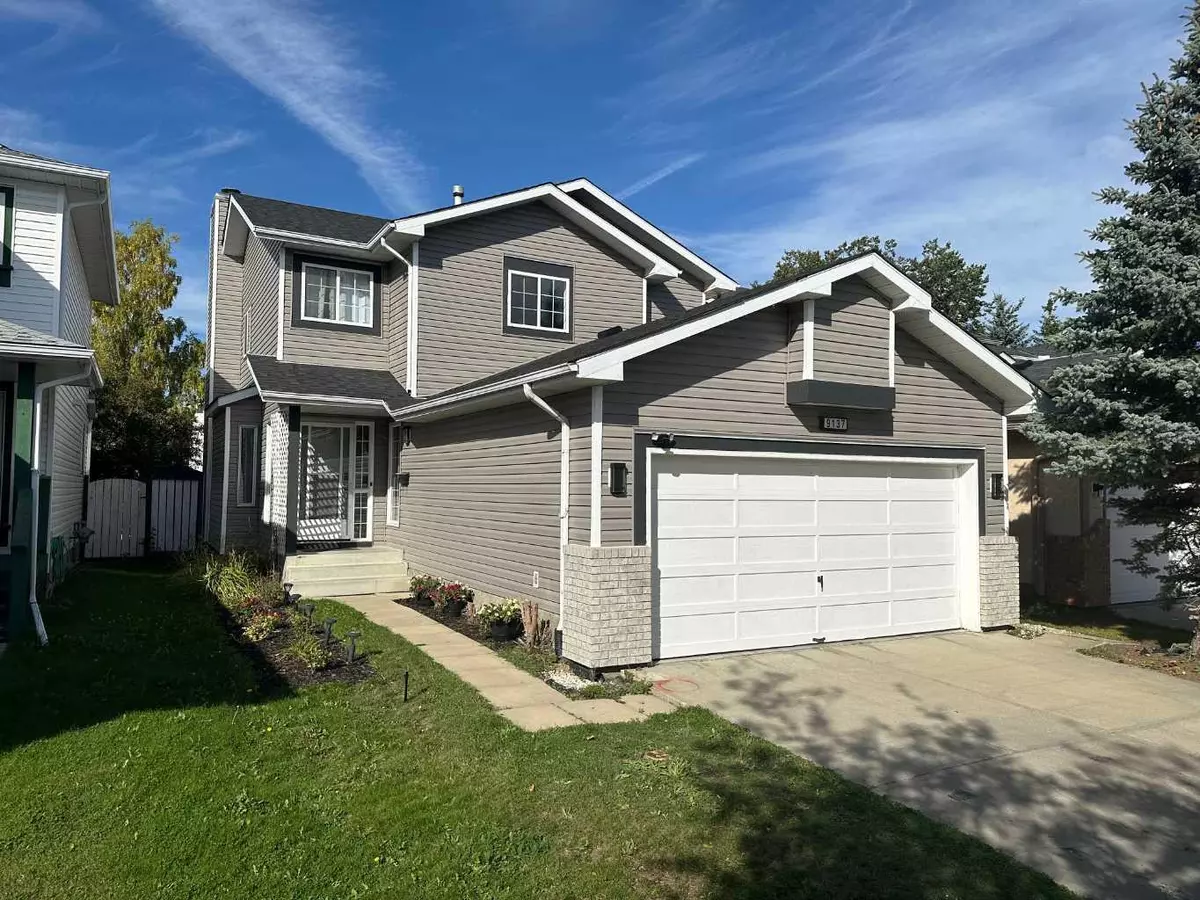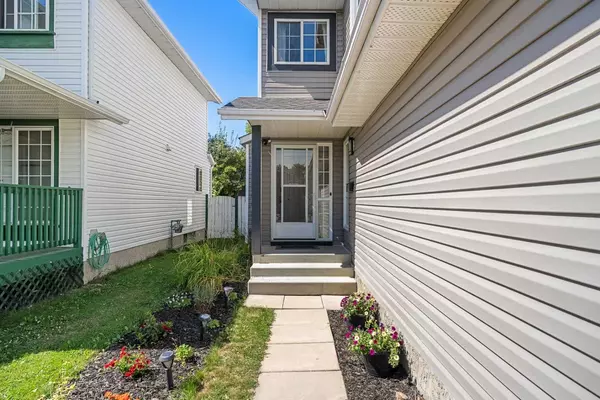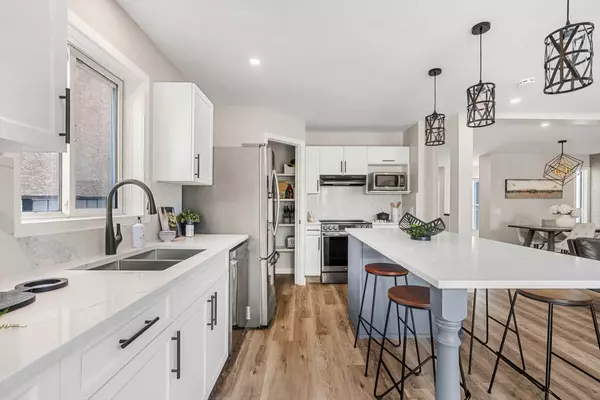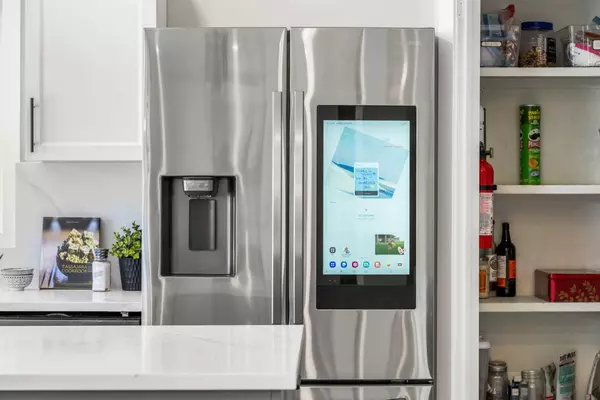$710,000
$729,800
2.7%For more information regarding the value of a property, please contact us for a free consultation.
9137 21 Street SE Calgary, AB T2C 3Z4
4 Beds
4 Baths
1,731 SqFt
Key Details
Sold Price $710,000
Property Type Single Family Home
Sub Type Detached
Listing Status Sold
Purchase Type For Sale
Square Footage 1,731 sqft
Price per Sqft $410
Subdivision Riverbend
MLS® Listing ID A2166674
Sold Date 10/30/24
Style 2 Storey
Bedrooms 4
Full Baths 3
Half Baths 1
Originating Board Calgary
Year Built 1990
Annual Tax Amount $4,060
Tax Year 2024
Lot Size 4,164 Sqft
Acres 0.1
Property Description
Welcome to this meticulously updated home. This residence has undergone a comprehensive top-to-bottom transformation over the last two years. Key highlights of this home include extensive exterior upgrades: new siding (sept 2023), new roof (June 2024), upgraded exterior lighting (sept 2023), Exterior Paint and gardens (Sept 2023) and added Blink Security system surrounding property (Jan 2023) .Inside you will find a modernized open-concept main floor which includes structural changes made (July 2022) to create a seamless flow, featuring a newly remodeled kitchen with quartz countertops and backsplash (Aug 2024) complete with chef’s island, added banquette seating for family and modern appliances. Significant system upgrades with approx. 85% of the home’s existing plumbing replaced along with new electrical throughout the main floor and basement plus added pot lighting, and brand new lighting fixtures. All 3 floors have been updated with new flooring (hardwood, vinyl and carpet) and fresh paint throughout. New trim and baseboards on the main floor and basement along with both bathrooms on the upper floor. Brand new basement development which includes its own laundry, custom kitchen and added 3 piece bath (completed Dec 2023). West Facing back deck for beautiful afternoon sunsets. Conveniently located, close to both public and Catholic schools and easy access to 3 major arteries such as Glenmore, Stoney, and Deerfoot Trails. Centrally situated and a 5 minutes drive to Carburn, Sue Higgins, and Fish Creek park. Centrally situated, you'll also find three plazas nearby. This property has it all!
Location
Province AB
County Calgary
Area Cal Zone Se
Zoning R-C2
Direction E
Rooms
Other Rooms 1
Basement Separate/Exterior Entry, Finished, Full
Interior
Interior Features Ceiling Fan(s), Central Vacuum, Kitchen Island, Open Floorplan, Quartz Counters, Recessed Lighting, Separate Entrance, Soaking Tub
Heating Fireplace(s), Forced Air, Natural Gas
Cooling None
Flooring Carpet, Ceramic Tile, Hardwood, Linoleum, Vinyl, Vinyl Plank
Fireplaces Number 1
Fireplaces Type Living Room, Tile, Wood Burning
Appliance Dishwasher, Electric Stove, ENERGY STAR Qualified Appliances, Microwave, Refrigerator, Window Coverings
Laundry In Basement, Main Level
Exterior
Garage Concrete Driveway, Double Garage Attached, Garage Faces Front, Off Street
Garage Spaces 2.0
Garage Description Concrete Driveway, Double Garage Attached, Garage Faces Front, Off Street
Fence Fenced
Community Features Park, Schools Nearby, Shopping Nearby, Sidewalks, Street Lights, Walking/Bike Paths
Roof Type Asphalt Shingle
Porch Deck
Lot Frontage 36.0
Parking Type Concrete Driveway, Double Garage Attached, Garage Faces Front, Off Street
Total Parking Spaces 4
Building
Lot Description Back Lane, Back Yard, Few Trees, Front Yard, Lawn, Garden, Low Maintenance Landscape, Street Lighting, Private, Rectangular Lot
Foundation Poured Concrete
Architectural Style 2 Storey
Level or Stories Two
Structure Type Vinyl Siding
Others
Restrictions Airspace Restriction,Restrictive Covenant-Building Design/Size
Ownership Private
Read Less
Want to know what your home might be worth? Contact us for a FREE valuation!

Our team is ready to help you sell your home for the highest possible price ASAP






