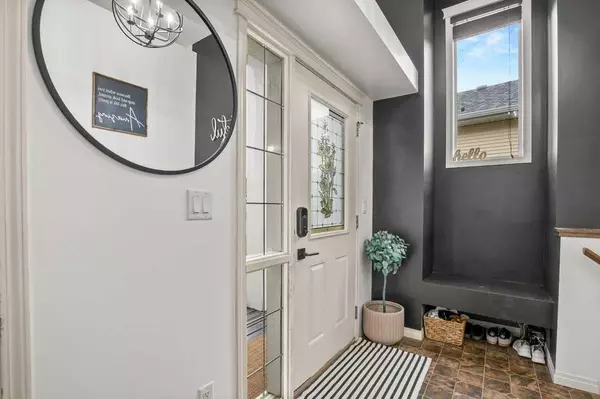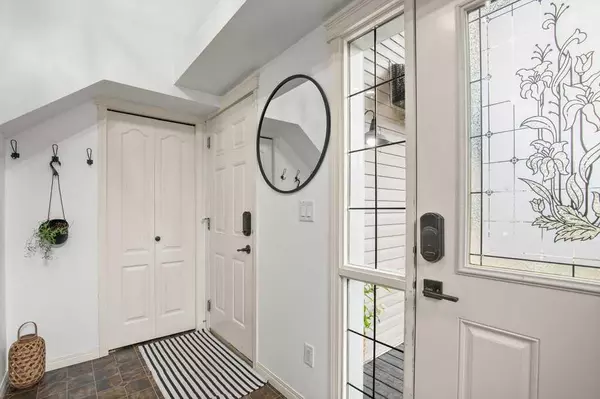$450,000
$470,000
4.3%For more information regarding the value of a property, please contact us for a free consultation.
142 Old Boomer RD Sylvan Lake, AB T4S 2M9
3 Beds
2 Baths
1,210 SqFt
Key Details
Sold Price $450,000
Property Type Single Family Home
Sub Type Detached
Listing Status Sold
Purchase Type For Sale
Square Footage 1,210 sqft
Price per Sqft $371
Subdivision Fox Run
MLS® Listing ID A2160074
Sold Date 10/30/24
Style Bi-Level
Bedrooms 3
Full Baths 2
Originating Board Central Alberta
Year Built 2006
Annual Tax Amount $3,861
Tax Year 2024
Lot Size 6,317 Sqft
Acres 0.15
Property Description
Welcome to this bright and meticulously maintained bi-level home that exudes warmth and comfort. As you step into the welcoming entrance, you'll immediately notice the thoughtful design and attention to detail throughout.
The heart of this home is the beautifully updated kitchen, featuring freshly painted cabinets, a convenient eat-up breakfast bar, sleek black appliances, a full pantry, and ample counter and cupboard space. The open-concept layout effortlessly connects the kitchen to the dining room and living room, where a cozy gas fireplace adds charm and creates an inviting atmosphere—perfect for both everyday living and entertaining.
The main floor includes a spacious second bedroom, a 4-piece bathroom, and additional storage with a linen and broom closet. The primary bedroom is privately situated above the garage, offering a peaceful retreat with a walk-in closet and a 4-piece ensuite.
The lower level of the home is equally impressive, with a bright and airy family room that benefits from large windows, allowing natural light to fill the space. This level also features a third bedroom, a roughed-in bathroom with a tub surround already installed, a laundry room, and abundant storage space, making it both functional and flexible for your needs.
Step outside to enjoy the West-facing backyard, which boasts a freshly stained deck, perfect for outdoor relaxation. The fully fenced yard provides privacy and security, with ample storage underneath the deck, a large shed, and convenient RV parking. The property also includes a new roof with a portion made of durable tin, and a heated and insulated double garage, ensuring comfort and efficiency year-round.
This home is truly move-in ready, offering a bright, clean, and welcoming environment. Don't miss the opportunity to make this fantastic bi-level your new home!
Location
Province AB
County Red Deer County
Zoning R1A
Direction E
Rooms
Other Rooms 1
Basement Full, Partially Finished
Interior
Interior Features Central Vacuum, Closet Organizers, Open Floorplan
Heating Forced Air
Cooling None
Flooring Carpet, Linoleum
Fireplaces Number 1
Fireplaces Type Gas
Appliance Dishwasher, Refrigerator, Stove(s), Washer/Dryer
Laundry In Basement
Exterior
Garage Double Garage Attached, Driveway
Garage Spaces 2.0
Garage Description Double Garage Attached, Driveway
Fence Fenced
Community Features Park, Playground, Schools Nearby, Walking/Bike Paths
Roof Type Asphalt Shingle
Porch Deck
Lot Frontage 15.08
Parking Type Double Garage Attached, Driveway
Total Parking Spaces 2
Building
Lot Description Back Yard
Foundation Poured Concrete
Architectural Style Bi-Level
Level or Stories One and One Half
Structure Type Concrete,Vinyl Siding,Wood Frame
Others
Restrictions None Known
Tax ID 92473027
Ownership Private
Read Less
Want to know what your home might be worth? Contact us for a FREE valuation!

Our team is ready to help you sell your home for the highest possible price ASAP






