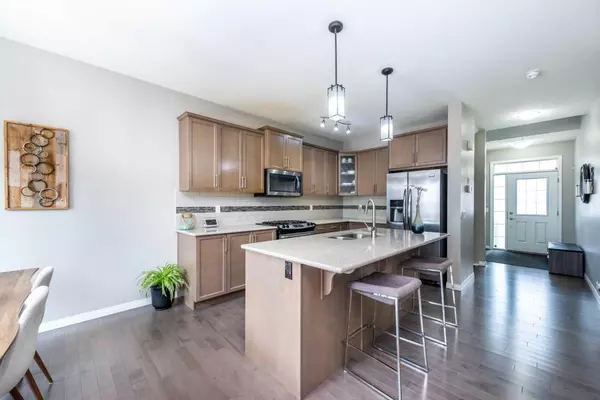$614,000
$629,992
2.5%For more information regarding the value of a property, please contact us for a free consultation.
77 Cityscape PL NE Calgary, AB T3N0S6
3 Beds
3 Baths
1,488 SqFt
Key Details
Sold Price $614,000
Property Type Single Family Home
Sub Type Detached
Listing Status Sold
Purchase Type For Sale
Square Footage 1,488 sqft
Price per Sqft $412
Subdivision Cityscape
MLS® Listing ID A2161309
Sold Date 10/26/24
Style 2 Storey
Bedrooms 3
Full Baths 2
Half Baths 1
Originating Board Calgary
Year Built 2016
Annual Tax Amount $3,434
Tax Year 2024
Lot Size 2,895 Sqft
Acres 0.07
Property Description
PRICED TO SELL!!!Immaculate Condition | Loaded with Luxury Upgrades | Park Facing Backyard | Conventional Lot | Air Conditioning | Sunny Backyard | Large Deck | Welcome to your dream home! Extensively upgraded with modern finishes, this stunning residence offers air conditioning, a conventional lot, and a scenic park view. Enjoy the expansive, south-facing sunny backyard, fully landscaped with a large deck—perfect for entertaining and children's activities. With nearly 1,500 square feet of living space, there is ample room to accommodate all your needs. The main floor boasts a beautiful kitchen with stainless steel appliances, quartz countertops, and a large island. The living room, featuring fireplace and large windows, floods the space with natural light. Further inside, the home opens to a generous living area seamlessly connected to a well-appointed kitchen and dining space, complete with a pantry for extra storage. Upstairs, you’ll discover three bedrooms, and two complete bathrooms along with linen closet. The primary bedroom comes with standing shower and big walk-in closet. The unfinished basement is awaiting your ideas for potential future development. Enjoy access to amenities including planned schools, an environmental reserve, and commercial plazas, ensuring convenience and entertainment just around the corner. Don't miss this opportunity to own a meticulously detailed and upgraded home that exceeds every expectation. Schedule a viewing today and make this dream home yours!
Location
Province AB
County Calgary
Area Cal Zone Ne
Zoning DC
Direction N
Rooms
Other Rooms 1
Basement Partial, Partially Finished
Interior
Interior Features Granite Counters, No Animal Home, No Smoking Home
Heating Forced Air
Cooling Central Air
Flooring Carpet, Vinyl
Fireplaces Number 1
Fireplaces Type Gas
Appliance Central Air Conditioner, Dishwasher, Dryer, Gas Range, Microwave Hood Fan, Washer
Laundry In Basement
Exterior
Garage Single Garage Attached
Garage Spaces 1.0
Garage Description Single Garage Attached
Fence Fenced
Community Features Park, Playground, Schools Nearby, Shopping Nearby, Sidewalks, Walking/Bike Paths
Roof Type Asphalt Shingle
Porch Front Porch, Patio
Lot Frontage 33.14
Parking Type Single Garage Attached
Total Parking Spaces 2
Building
Lot Description Back Yard, Front Yard, Greenbelt, No Neighbours Behind
Foundation Poured Concrete
Architectural Style 2 Storey
Level or Stories Two
Structure Type Vinyl Siding
Others
Restrictions Call Lister
Ownership Private
Read Less
Want to know what your home might be worth? Contact us for a FREE valuation!

Our team is ready to help you sell your home for the highest possible price ASAP






