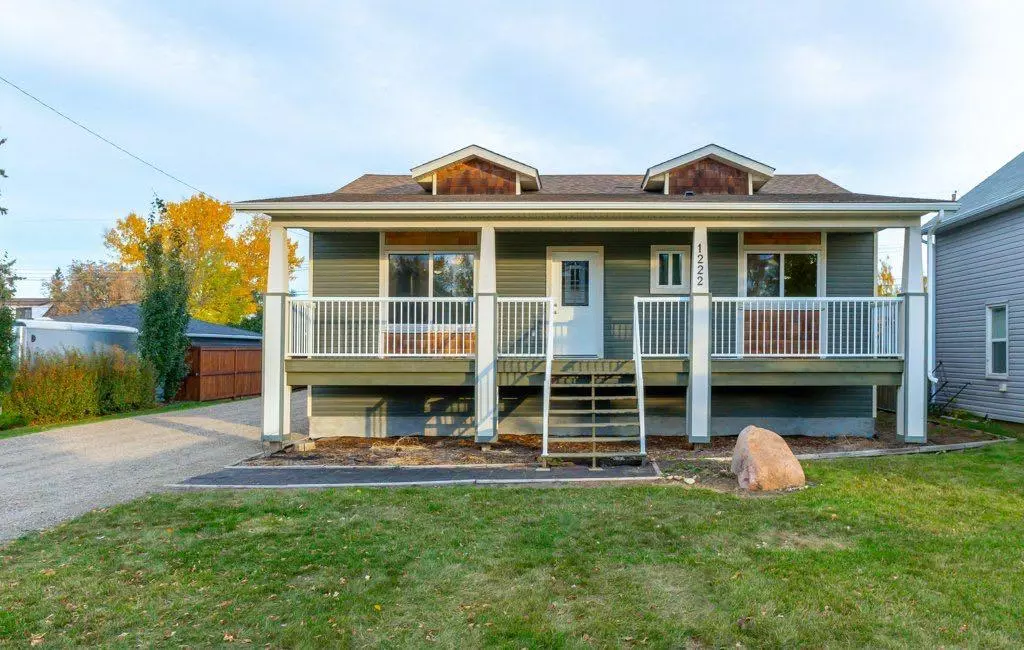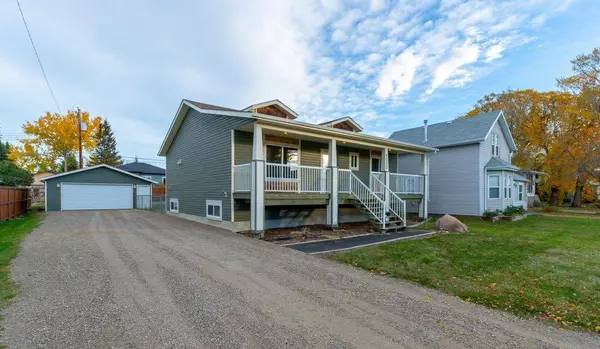$530,000
$555,000
4.5%For more information regarding the value of a property, please contact us for a free consultation.
1222 Osler ST Carstairs, AB T0M0N0
4 Beds
3 Baths
1,162 SqFt
Key Details
Sold Price $530,000
Property Type Single Family Home
Sub Type Detached
Listing Status Sold
Purchase Type For Sale
Square Footage 1,162 sqft
Price per Sqft $456
MLS® Listing ID A2171065
Sold Date 10/26/24
Style Bungalow
Bedrooms 4
Full Baths 3
Originating Board Calgary
Year Built 2015
Annual Tax Amount $2,668
Tax Year 2024
Lot Size 7,926 Sqft
Acres 0.18
Property Description
Welcome to 1222 Osler Street in Carstairs - Just 30 Minutes North of Calgary - Situated in a quiet, ESTABLISHED NEIGHBORHOOD, this 2015-built bungalow offers practical living with thoughtful design. The exterior boasts a beautiful SOUTH FACING-VERANDA, perfect for enjoying the sunshine, and a great sized rear deck that provides multiple options for outdoor relaxation. The FULLY FENCED YARD, mature trees, rear lane access, and long gravel driveway leading to a detached 2-CAR GARAGE are only a few of the awesome perks of this property! Step inside to find the bright OPEN LAYOUT which creates a seamless flow between the kitchen and living areas, ideal for both daily living and hosting family and friends. With 4 GENEROUSLY SIZED BEDROOMS, 3 FULL BATHROOMS, and MAIN FLOOR LAUNDRY, this home ensures convenience at every turn, offering plenty of space for everyone. The FULLY FINISHED BASEMENT, with above-grade windows, offers a versatile flex space and separates the two main floor bedrooms from the 2 lower level bedrooms.
This home is within walking distance to parks and amenities, making it a great spot for those who value nearby conveniences! Don’t miss the chance to see this property for yourself—schedule a private tour today and discover everything this home has to offer.
Location
Province AB
County Mountain View County
Zoning R-1
Direction S
Rooms
Other Rooms 1
Basement Finished, Full
Interior
Interior Features Breakfast Bar, Open Floorplan, Pantry, Sump Pump(s), Walk-In Closet(s)
Heating Forced Air, Natural Gas
Cooling None
Flooring Ceramic Tile, Hardwood, Linoleum, Vinyl
Appliance Dishwasher, Electric Stove, Garage Control(s), Microwave, Microwave Hood Fan, Refrigerator, Washer/Dryer, Window Coverings
Laundry Laundry Room, Main Level
Exterior
Garage Alley Access, Double Garage Detached, Driveway, Front Drive, Garage Door Opener, Gravel Driveway, Off Street, Parking Pad
Garage Spaces 2.0
Garage Description Alley Access, Double Garage Detached, Driveway, Front Drive, Garage Door Opener, Gravel Driveway, Off Street, Parking Pad
Fence Fenced
Community Features Golf, Playground, Schools Nearby, Shopping Nearby
Roof Type Asphalt Shingle
Porch Deck, Front Porch
Lot Frontage 69.0
Parking Type Alley Access, Double Garage Detached, Driveway, Front Drive, Garage Door Opener, Gravel Driveway, Off Street, Parking Pad
Exposure S
Total Parking Spaces 5
Building
Lot Description Back Lane, Back Yard, Few Trees, Front Yard, Private, Rectangular Lot
Foundation Poured Concrete
Architectural Style Bungalow
Level or Stories One
Structure Type Vinyl Siding,Wood Frame
Others
Restrictions None Known
Tax ID 91746641
Ownership Private
Read Less
Want to know what your home might be worth? Contact us for a FREE valuation!

Our team is ready to help you sell your home for the highest possible price ASAP






