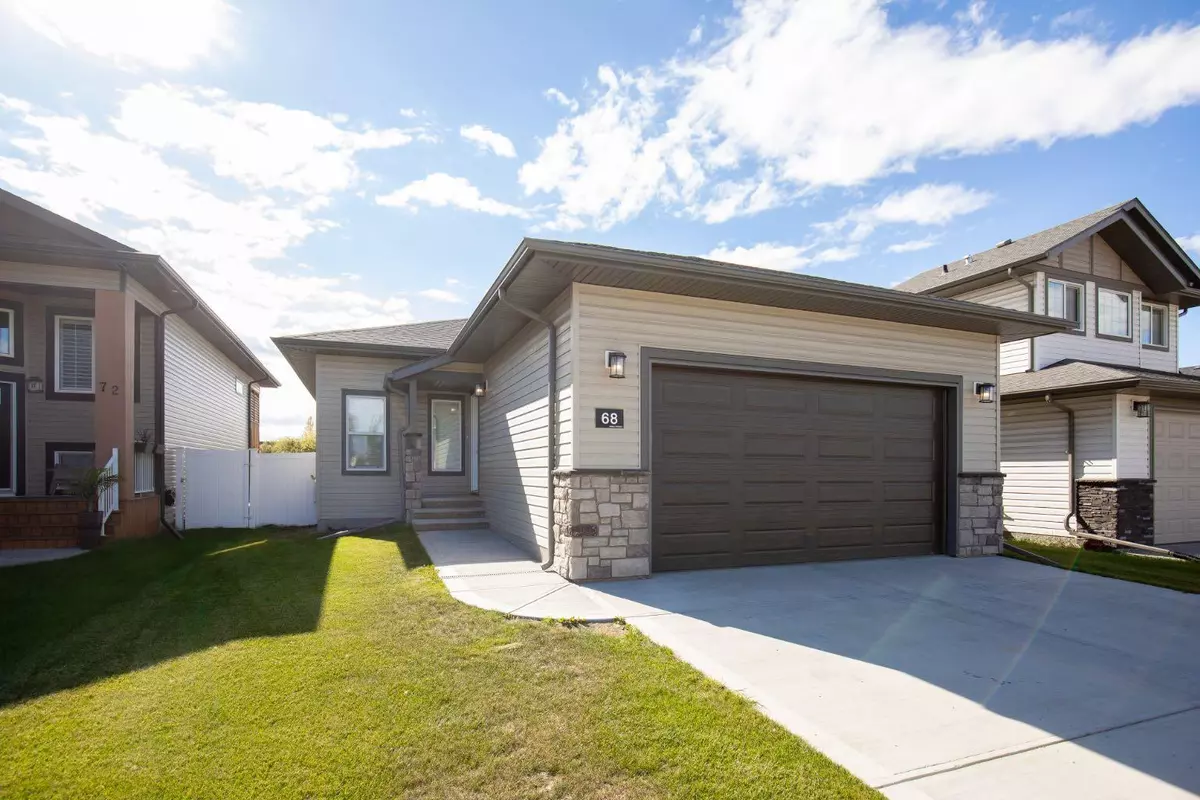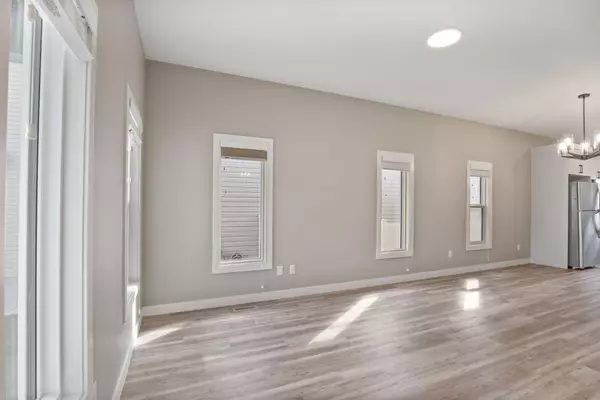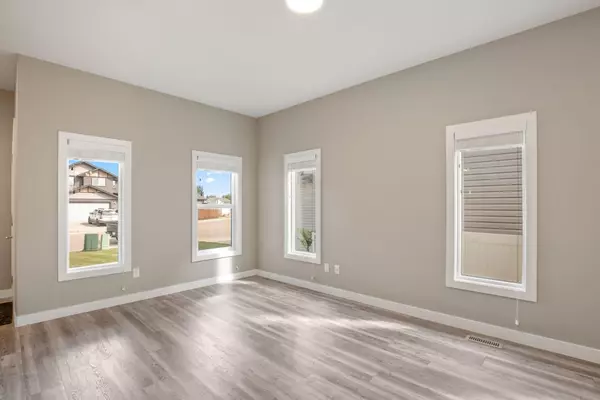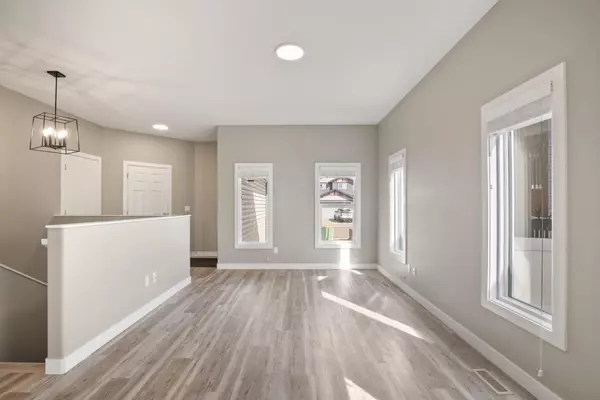$415,000
$419,900
1.2%For more information regarding the value of a property, please contact us for a free consultation.
68 Windermere Close Red Deer, AB T4N 2J8
2 Beds
2 Baths
1,103 SqFt
Key Details
Sold Price $415,000
Property Type Single Family Home
Sub Type Detached
Listing Status Sold
Purchase Type For Sale
Square Footage 1,103 sqft
Price per Sqft $376
Subdivision Westlake
MLS® Listing ID A2167660
Sold Date 10/25/24
Style Bungalow
Bedrooms 2
Full Baths 2
Originating Board Central Alberta
Year Built 2019
Annual Tax Amount $3,469
Tax Year 2024
Lot Size 4,132 Sqft
Acres 0.09
Property Description
Located in Westlake, this beautiful bungalow is walking distance to schools, parks, the City’s trail system, Heritage Ranch, The Red Deer Polytechnic and easy access to the QE2. This home was built to exacting standards by Award winning top quality builder Abbey Platinum. This home offers an open floor plan with the kitchen looking onto the dining area and living room - ideal for enjoying time with family and friends. There are 2 bedrooms up including the primary bedroom with a 3 piece ensuite with a 5 foot shower. Downstairs is open to your development needs. The finishing details in this home are on trend with luxury vinyl plank flooring, luxurious carpeting, grey toned wall colours and beautiful oyster coloured cabinets. The home offers all the latest energy efficiency features with high efficiency furnace and hot water tank, roughed in floor heating & triple pane low e argon filled windows. The easy care yard, with no neighbours behind, offers a nice sized deck and small amount of grass, allowing you more time for the things that matter. The attached garage is 22 X 23 leaving ample room for 2 vehicles.
Location
Province AB
County Red Deer
Zoning R1A
Direction NE
Rooms
Other Rooms 1
Basement Full, Unfinished
Interior
Interior Features Breakfast Bar, Closet Organizers, Kitchen Island, Open Floorplan, Pantry, Recessed Lighting, Vinyl Windows, Walk-In Closet(s)
Heating In Floor Roughed-In, Forced Air
Cooling None
Flooring Carpet, Vinyl
Appliance Dishwasher, Garage Control(s), Microwave, Range, Refrigerator
Laundry In Basement
Exterior
Garage Double Garage Attached, Insulated, Off Street
Garage Spaces 2.0
Garage Description Double Garage Attached, Insulated, Off Street
Fence Fenced
Community Features Park, Playground, Schools Nearby, Shopping Nearby, Sidewalks, Street Lights, Walking/Bike Paths
Roof Type Asphalt Shingle
Porch Deck
Lot Frontage 42.0
Parking Type Double Garage Attached, Insulated, Off Street
Total Parking Spaces 4
Building
Lot Description No Neighbours Behind, Private, Views
Foundation Poured Concrete
Architectural Style Bungalow
Level or Stories One
Structure Type Wood Frame
Others
Restrictions None Known
Tax ID 91391604
Ownership Private
Read Less
Want to know what your home might be worth? Contact us for a FREE valuation!

Our team is ready to help you sell your home for the highest possible price ASAP






