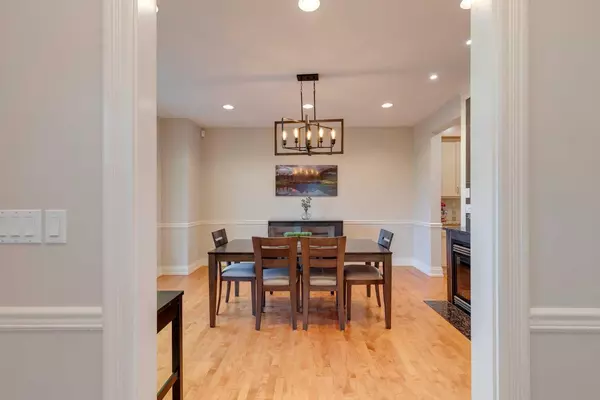$1,000,000
$975,000
2.6%For more information regarding the value of a property, please contact us for a free consultation.
2023 47 AVE SW Calgary, AB T2T 2S7
4 Beds
4 Baths
1,934 SqFt
Key Details
Sold Price $1,000,000
Property Type Single Family Home
Sub Type Semi Detached (Half Duplex)
Listing Status Sold
Purchase Type For Sale
Square Footage 1,934 sqft
Price per Sqft $517
Subdivision Altadore
MLS® Listing ID A2172262
Sold Date 10/18/24
Style 2 Storey,Side by Side
Bedrooms 4
Full Baths 3
Half Baths 1
Originating Board Calgary
Year Built 2007
Annual Tax Amount $5,960
Tax Year 2024
Lot Size 3,056 Sqft
Acres 0.07
Property Description
***OPEN HOUSE SATURDAY OCT 11 FROM 12-3PM***Welcome Home to unparalleled craftsmanship on one of the most desirable and picturesque streets in Altadore! With new infills selling for well over a million dollars, this is the one you've been waiting for! This home boasts nearly 3000 square feet of functional living space. As you pull up, you'll notice the beautiful curb appeal and the privacy provided from your neighbor with mature trees and hedges lining the front of the home. Take note of the beautiful stone walkway with a wrought iron gate and an aggregate front patio, perfect for hosting friends and family. The owners have taken great pride in ensuring the home has been meticulously maintained over the years with a recent roof replacement completed in 2024 and the highly durable exterior Hardie board painted in 2023 just to name a few. As you enter, you're greeted to a spacious front foyer. The dedicated dining room offers a gas fireplace with a stunning granite wall feature and mantle. The kitchen is perfect for hosting which opens up to your large living room leading to your spacious back mudroom. Large windows throughout provide loads of natural light. The built-in speakers as well as the intricate hardware, crown moulding and 6-inch baseboards throughout provides a charming touch. Heading on upstairs, you'll notice the timeless hardwood floors that are featured throughout the home. Upstairs, you are greeted to a large primary retreat with vaulted ceilings and a large walk-in closet with custom cabinetry. The spa-like en-suite provides heated floors perfect for those cold winter days. Completing this space are bedrooms 2 and 3 of generous size, an additional full bath with a jetted tub and upper floor laundry for convenience. Heading to the lower level, you'll find an additional fourth bedroom which is currently used as a gym, an additional full bathroom with heated floors and a large entertainment room for family movie nights! Best of all, you have a south facing backyard with another patio to host family barbecues equipped with a natural gas line. The shed provides additional storage and the paved back alley is a convenient feature leading to your well-appointed double garage. The front and back concrete patios were poured in 2020. This home offers so much additional storage and the upgrades are endless! The primary en-suite was remodeled a few years ago, a new on demand hot water system and AC installed in 2022 and new washer/dryer set replaced a few months ago. Just steps from coveted coffee shops Monogram and Neighbours! Take the bike bath just down the street to some of the local favorites in Avitus Wine Bar and Le Comptoir. Take a stroll with the pups to River Park and enjoy the beautiful views during the Fall Season! With great, schools, amenities, parks and the river nearby, Altadore provides the community feel you've always desired! This is one you don't want to miss viewing. This home shows 10/10!
Location
Province AB
County Calgary
Area Cal Zone Cc
Zoning R-CG
Direction N
Rooms
Basement Finished, Full
Interior
Interior Features Built-in Features, Central Vacuum, Closet Organizers, Crown Molding, Double Vanity, French Door, Granite Counters, Jetted Tub, Kitchen Island, No Smoking Home, Pantry, Storage, Tankless Hot Water, Vaulted Ceiling(s), Walk-In Closet(s), Wired for Sound
Heating Forced Air, Natural Gas
Cooling Central Air
Flooring Hardwood, Tile
Fireplaces Number 1
Fireplaces Type Dining Room, Gas, Mantle
Appliance Central Air Conditioner, Dishwasher, Microwave Hood Fan, Refrigerator, Stove(s), Washer/Dryer Stacked, Window Coverings
Laundry Laundry Room, Upper Level
Exterior
Garage Alley Access, Double Garage Detached, Paved
Garage Spaces 2.0
Garage Description Alley Access, Double Garage Detached, Paved
Fence Cross Fenced
Community Features Park, Playground, Schools Nearby, Shopping Nearby, Tennis Court(s), Walking/Bike Paths
Roof Type Asphalt Shingle
Porch Patio
Lot Frontage 25.0
Parking Type Alley Access, Double Garage Detached, Paved
Total Parking Spaces 2
Building
Lot Description Back Lane, Back Yard, Lawn, Low Maintenance Landscape, Landscaped, Level, Private, Rectangular Lot
Foundation Poured Concrete
Architectural Style 2 Storey, Side by Side
Level or Stories Two
Structure Type Vinyl Siding,Wood Frame,Wood Siding
Others
Restrictions None Known
Tax ID 95474832
Ownership Private
Read Less
Want to know what your home might be worth? Contact us for a FREE valuation!

Our team is ready to help you sell your home for the highest possible price ASAP






