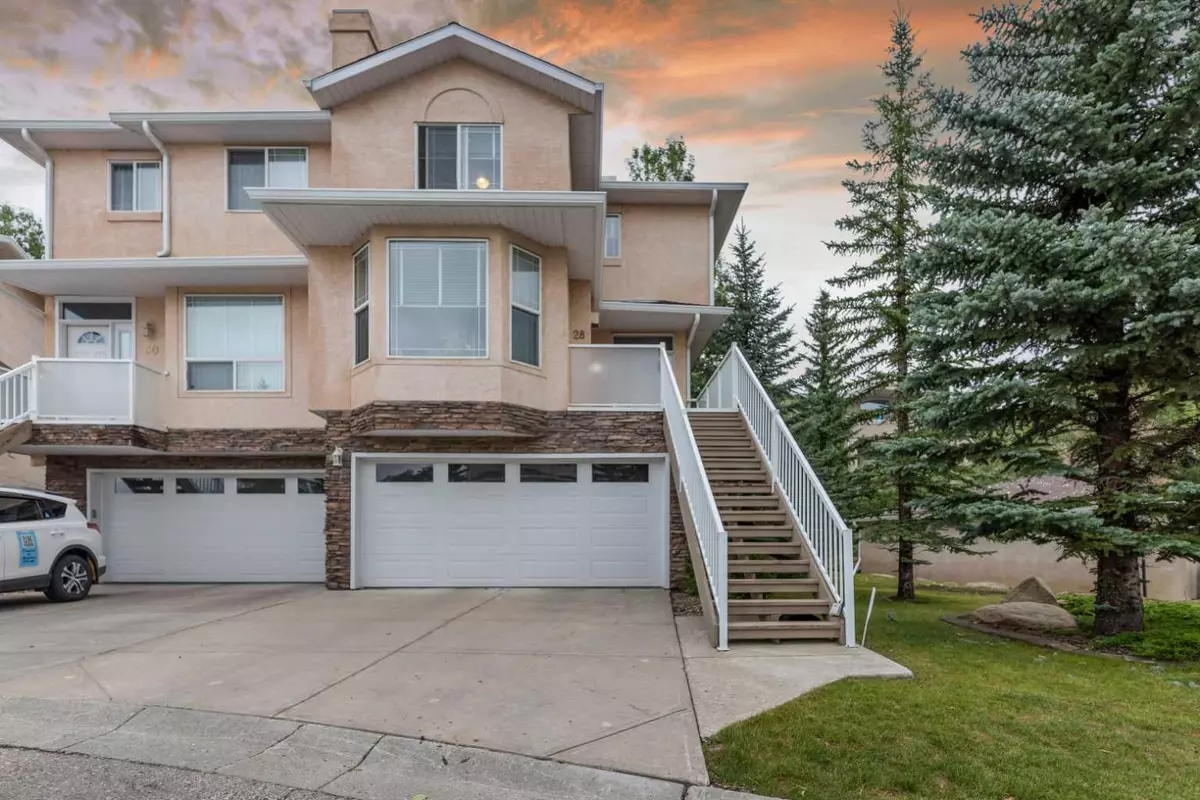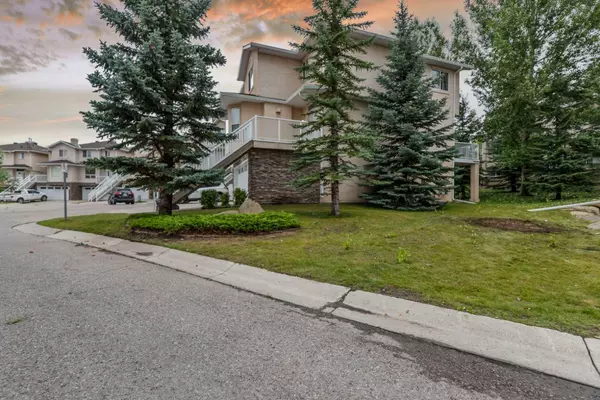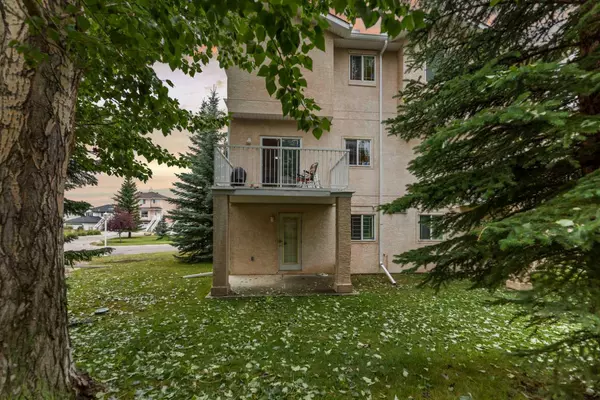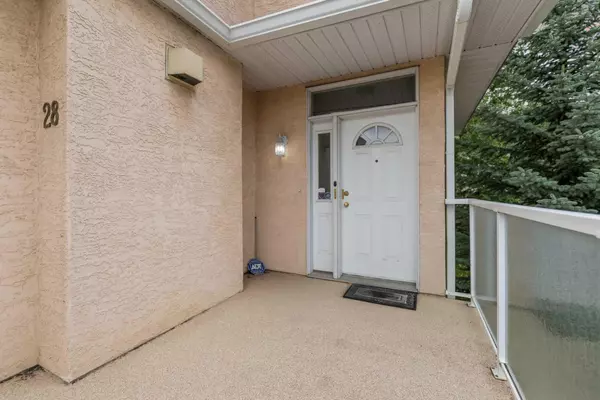$448,000
$469,900
4.7%For more information regarding the value of a property, please contact us for a free consultation.
28 Country Hills GDNS NW Calgary, AB T3K 5G2
2 Beds
3 Baths
2,001 SqFt
Key Details
Sold Price $448,000
Property Type Single Family Home
Sub Type Semi Detached (Half Duplex)
Listing Status Sold
Purchase Type For Sale
Square Footage 2,001 sqft
Price per Sqft $223
Subdivision Country Hills
MLS® Listing ID A2155608
Sold Date 10/16/24
Style 3 Storey,Side by Side
Bedrooms 2
Full Baths 2
Half Baths 1
Condo Fees $516
Originating Board Calgary
Year Built 1999
Annual Tax Amount $2,360
Tax Year 2024
Lot Size 2,171 Sqft
Acres 0.05
Property Description
Welcome to one of the nicest villa complex's in NW Calgary...The Fairway Vistas!! This Lovely and unique 3 storey townhouse offers 2001 square feet above grade. You can enter the main level from either the double attached garage or back door patio area. On this level you will find the family room (could be converted to a third bedroom), storage and a large utility room. Beautiful hardwood floors greet you on the second level where you will find a very bright and large living room offering a gas fireplace for those chilly winter nights. On this level you will also find a very large kitchen with loads of counterspace, a pantry, a huge breakfast nook area and also the dining room. From the kitchen you have access to a beautiful private balcony that backs onto a green space where you can just chill and relax and admire the greenery. The second level also offers a convenient 1/2 bath. You will find the primary bedroom with 4 piece en-suite and walk-in closet on the third level along with the second bedroom with a full en-suite bathroom and the laundry. Book your viewing today!!
Location
Province AB
County Calgary
Area Cal Zone N
Zoning M-CG d26
Direction W
Rooms
Other Rooms 1
Basement None
Interior
Interior Features No Animal Home, No Smoking Home
Heating Forced Air
Cooling None
Flooring Carpet, Hardwood, Tile
Fireplaces Number 1
Fireplaces Type Gas, Living Room
Appliance Dishwasher, Electric Stove, Range Hood, Refrigerator, Washer/Dryer, Window Coverings
Laundry Upper Level
Exterior
Garage Double Garage Attached
Garage Spaces 2.0
Garage Description Double Garage Attached
Fence None
Community Features Golf, Park, Schools Nearby, Shopping Nearby, Sidewalks, Street Lights, Walking/Bike Paths
Amenities Available Gazebo, Picnic Area, Trash
Roof Type Asphalt Shingle
Porch Deck, Patio
Lot Frontage 24.51
Parking Type Double Garage Attached
Total Parking Spaces 4
Building
Lot Description Backs on to Park/Green Space, Cul-De-Sac, Many Trees
Story 3
Foundation Poured Concrete
Architectural Style 3 Storey, Side by Side
Level or Stories Two
Structure Type Stucco,Wood Frame
Others
HOA Fee Include Common Area Maintenance,Insurance,Maintenance Grounds,Professional Management,Reserve Fund Contributions,Snow Removal,Trash
Restrictions None Known
Ownership Private
Pets Description Yes
Read Less
Want to know what your home might be worth? Contact us for a FREE valuation!

Our team is ready to help you sell your home for the highest possible price ASAP






