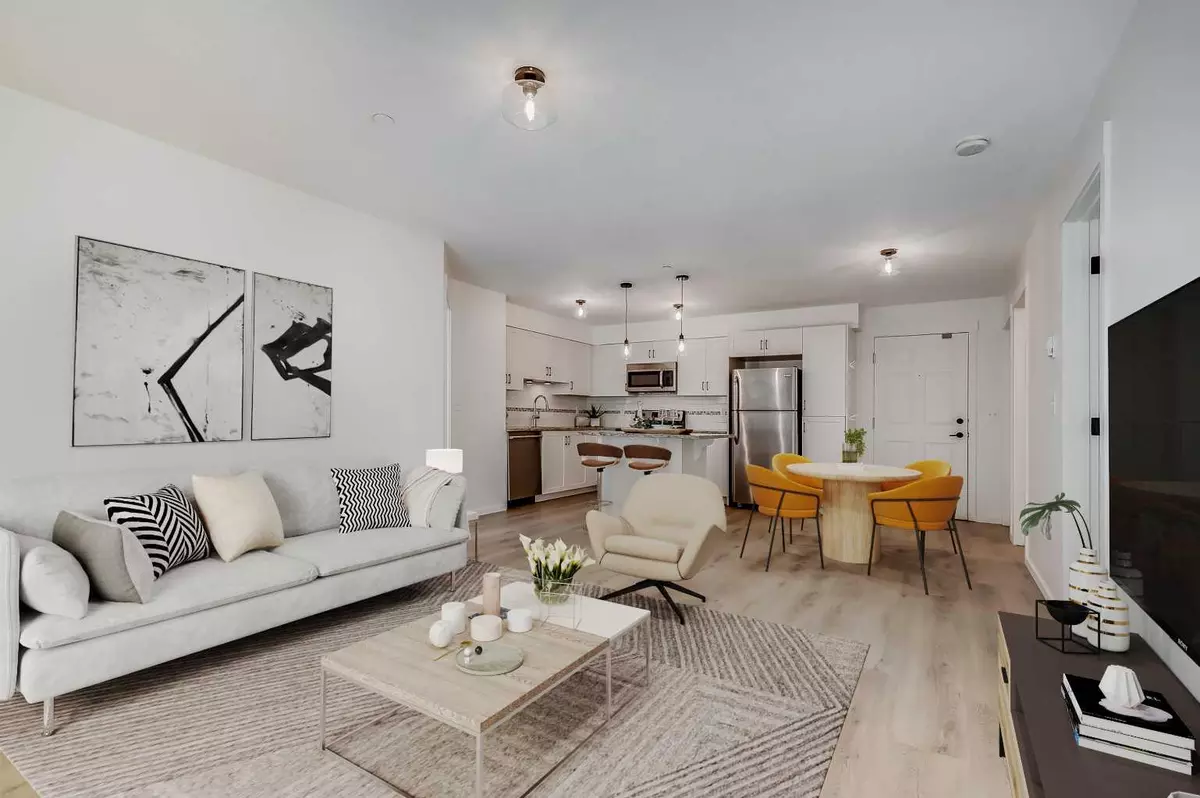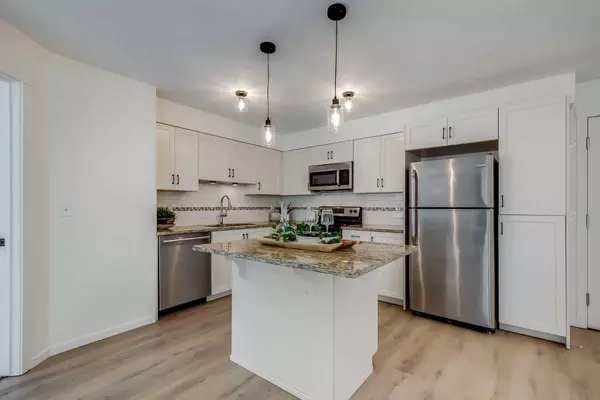$329,900
$329,900
For more information regarding the value of a property, please contact us for a free consultation.
279 Copperpond Common SE #2202 Calgary, AB T2Z 0S4
2 Beds
2 Baths
813 SqFt
Key Details
Sold Price $329,900
Property Type Condo
Sub Type Apartment
Listing Status Sold
Purchase Type For Sale
Square Footage 813 sqft
Price per Sqft $405
Subdivision Copperfield
MLS® Listing ID A2166694
Sold Date 10/08/24
Style Low-Rise(1-4)
Bedrooms 2
Full Baths 2
Condo Fees $448/mo
Originating Board Calgary
Year Built 2012
Annual Tax Amount $1,559
Tax Year 2024
Property Description
Welcome to this inviting 2-bedroom, 2-bathroom home, offering over 800 square feet of thoughtfully designed living space. The interior is filled with natural light, complemented by new vinyl plank flooring and a fresh coat of paint throughout, creating a bright and welcoming atmosphere. The open-concept layout seamlessly connects the kitchen, dining, and living areas, making it ideal for both daily living and entertaining guests. The spacious kitchen stands out with ample counter and cupboard space, including a central island that provides additional seating. With white cabinets, stainless steel appliances, and elegant granite countertops, this kitchen is as functional as it is stylish. Overhead lighting enhances the space, ensuring a bright atmosphere for meal preparation and gatherings. Step outside to the covered patio, a perfect retreat for morning coffee or evening barbecues, allowing you to enjoy the outdoors in comfort. Both bedrooms are generously sized, featuring plush carpeting that adds warmth. The primary bedroom includes a walk-in closet and a 4-piece ensuite bathroom. The secondary bedroom features direct access to an additional 4-piece bathroom, making it ideal for guests or family. This property offers two titled parking options: an oversized outdoor stall and an underground parking space. Additionally, a lockable storage cage in front of the underground stall provides convenient extra room for your belongings. Located in the desirable community of Copperfield, this home is just minutes from local schools, including St. Marguerite and Copperfield School. Public transportation is conveniently accessible, with bus stops located within walking distance. For shopping and daily necessities, South Trail Crossing is less than 5 kilometers away, providing a variety of options to suit your needs. The community also features nearby walking and biking paths, promoting an active lifestyle. Convenient access to Stoney Trail and Deerfoot Trail makes commuting straightforward, allowing you to navigate the city and surrounding areas with ease. Take advantage of your opportunity to see this incredible property in person—book your showing today! Be sure to check out the floor plans and 3D tour for a closer look before your visit.
Location
Province AB
County Calgary
Area Cal Zone Se
Zoning M-2
Direction W
Rooms
Other Rooms 1
Interior
Interior Features Closet Organizers, Granite Counters, Kitchen Island, No Animal Home, No Smoking Home, Open Floorplan, Pantry, Soaking Tub, Walk-In Closet(s)
Heating Baseboard
Cooling None
Flooring Carpet, Tile, Vinyl Plank
Appliance Dishwasher, Dryer, Refrigerator, Stove(s), Washer, Window Coverings
Laundry In Bathroom, In Unit
Exterior
Garage Guest, Stall, Underground
Garage Description Guest, Stall, Underground
Community Features Park, Playground, Schools Nearby, Shopping Nearby
Amenities Available Elevator(s), Parking, Trash, Visitor Parking
Roof Type Asphalt Shingle
Porch Balcony(s)
Parking Type Guest, Stall, Underground
Exposure SE
Total Parking Spaces 2
Building
Story 4
Architectural Style Low-Rise(1-4)
Level or Stories Single Level Unit
Structure Type Brick,Vinyl Siding
Others
HOA Fee Include Amenities of HOA/Condo,Common Area Maintenance,Heat,Insurance,Professional Management,Reserve Fund Contributions,Sewer,Snow Removal,Trash,Water
Restrictions Easement Registered On Title,Pet Restrictions or Board approval Required,Restrictive Covenant
Ownership Private
Pets Description Restrictions, Cats OK, Dogs OK, Yes
Read Less
Want to know what your home might be worth? Contact us for a FREE valuation!

Our team is ready to help you sell your home for the highest possible price ASAP






