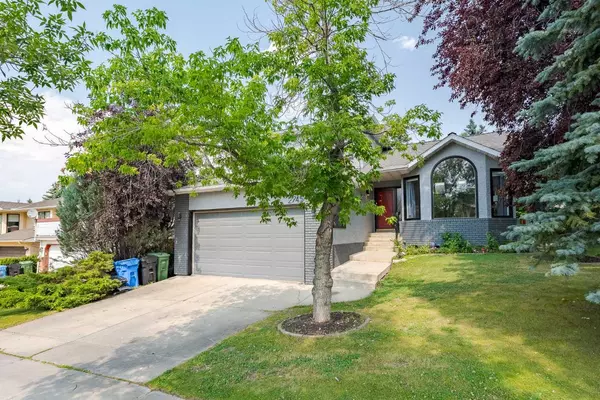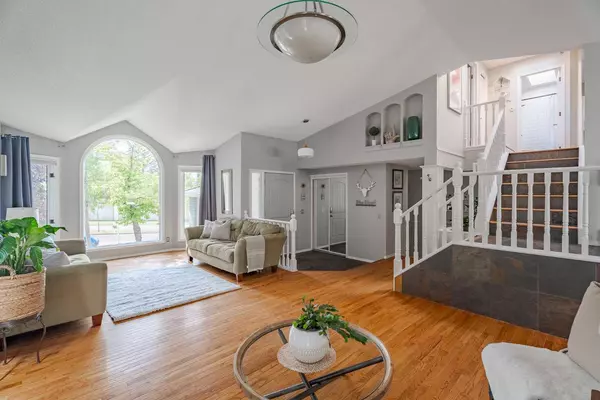$710,000
$725,000
2.1%For more information regarding the value of a property, please contact us for a free consultation.
2745 Douglasdale BLVD SE Calgary, AB T2Z 1Z9
5 Beds
4 Baths
2,117 SqFt
Key Details
Sold Price $710,000
Property Type Single Family Home
Sub Type Detached
Listing Status Sold
Purchase Type For Sale
Square Footage 2,117 sqft
Price per Sqft $335
Subdivision Douglasdale/Glen
MLS® Listing ID A2163742
Sold Date 10/07/24
Style 2 Storey Split
Bedrooms 5
Full Baths 3
Half Baths 1
Originating Board Calgary
Year Built 1988
Annual Tax Amount $4,170
Tax Year 2024
Lot Size 5,414 Sqft
Acres 0.12
Property Description
Welcome to Douglasdale! A charming and vibrant community nestled in Calgary’s picturesque southeastern corner. Known for its serene ambiance and family-friendly atmosphere. Douglasdale offers a perfect blend of tranquility and convenience. Step into your new home that includes 5 bedrooms, 4 bathrooms, fully developed basement and stunning low maintenance backyard perfect for relaxation and privacy. Main floor features Vaulted ceilings, a large laundry room, exceptional natural light throughout and a kitchen with an extra oven sure to excite any home cooking enthusiast. Don't forget the updated appliances! Other updates on the main floor include flooring, lighting fixtures and toilets. Living room includes a beautiful fireplace, feature wall with built in shelving and is attached to a well sized den. Master bedroom is attached to a well sized ensuite with a walk in closet. Double detached garage with plenty of space for all your toys. The fully developed basement includes a large bedroom with laminate flooring attached to a 4 piece bathroom as well as a large recreation area ready for your personal touches. There is no shortage of storage space in this home to help keep the clutter away. Nearby you will find great walking/ biking paths, multiple schools, retail and even Golf! This home has been maintained with much love and pride and move in ready for its new owners. Don't take my word for it, come and see for yourself! Call your favorite realtor today to book your viewing.
Location
Province AB
County Calgary
Area Cal Zone Se
Zoning R-C1
Direction SE
Rooms
Other Rooms 1
Basement Finished, Full
Interior
Interior Features Built-in Features, Pantry, Skylight(s), Walk-In Closet(s)
Heating Fireplace(s), Forced Air
Cooling Wall/Window Unit(s)
Flooring Carpet, Ceramic Tile, Hardwood, Linoleum
Fireplaces Number 1
Fireplaces Type Wood Burning
Appliance Built-In Oven, Dishwasher, Electric Oven, Microwave, Range Hood, Refrigerator, Washer/Dryer
Laundry Main Level
Exterior
Garage Double Garage Attached
Garage Spaces 2.0
Garage Description Double Garage Attached
Fence Fenced
Community Features Golf, Park, Playground, Schools Nearby, Shopping Nearby, Walking/Bike Paths
Roof Type Asphalt Shingle
Porch Rear Porch
Lot Frontage 49.97
Parking Type Double Garage Attached
Total Parking Spaces 4
Building
Lot Description Front Yard, Garden, Landscaped
Foundation Poured Concrete
Architectural Style 2 Storey Split
Level or Stories Two
Structure Type Stucco,Wood Frame
Others
Restrictions Utility Right Of Way
Ownership Private
Read Less
Want to know what your home might be worth? Contact us for a FREE valuation!

Our team is ready to help you sell your home for the highest possible price ASAP






