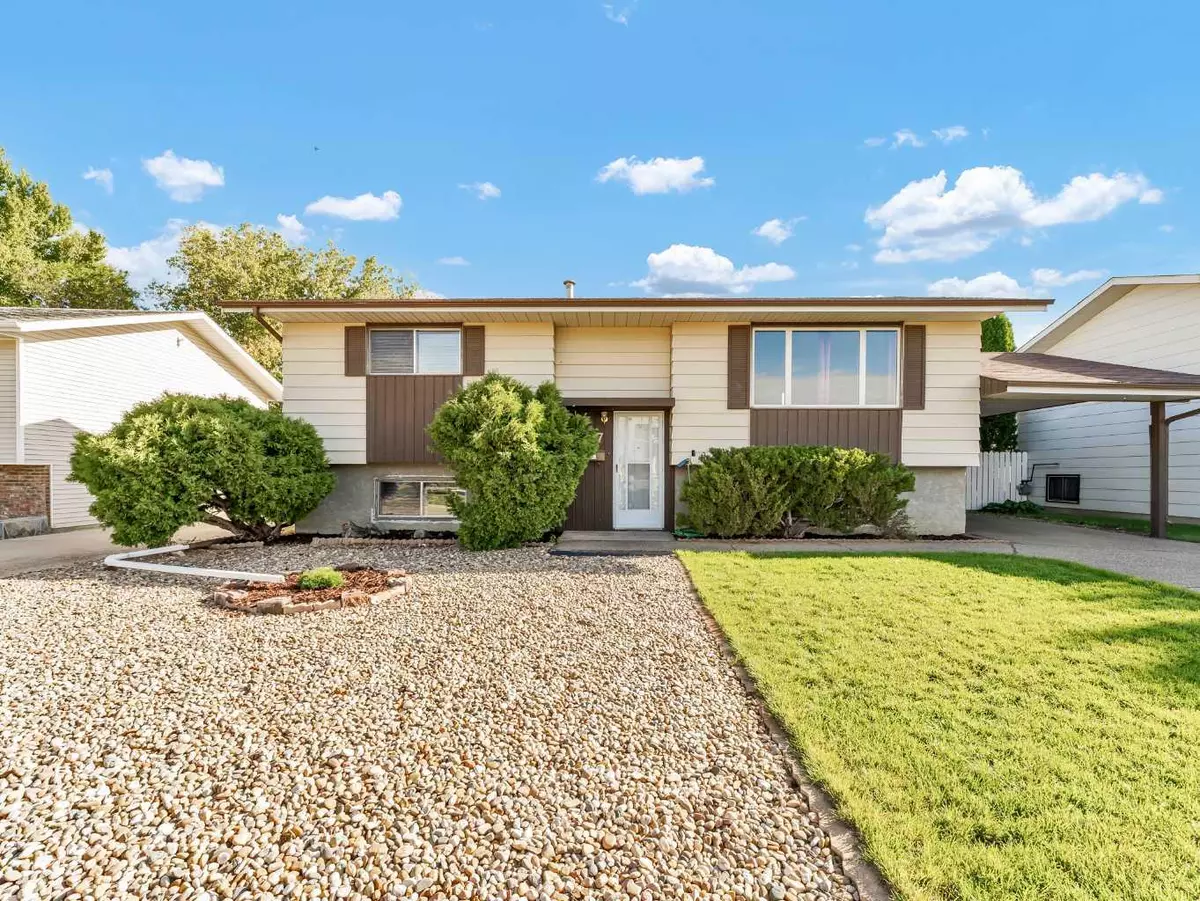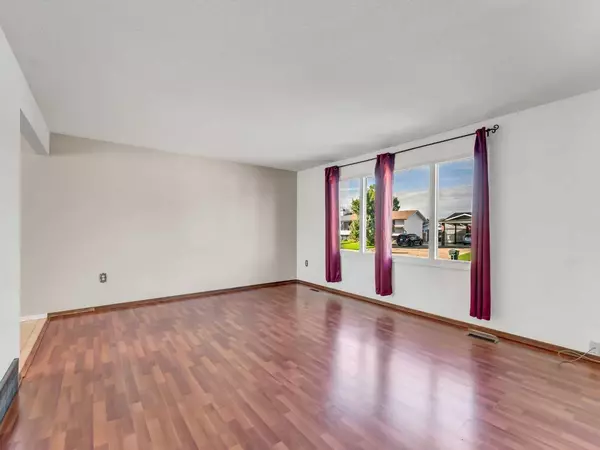$250,000
$268,500
6.9%For more information regarding the value of a property, please contact us for a free consultation.
307 Seven Persons DR SW Medicine Hat, AB T1B2C6
4 Beds
2 Baths
919 SqFt
Key Details
Sold Price $250,000
Property Type Single Family Home
Sub Type Detached
Listing Status Sold
Purchase Type For Sale
Square Footage 919 sqft
Price per Sqft $272
Subdivision Se Southridge
MLS® Listing ID A2166319
Sold Date 10/03/24
Style Bi-Level
Bedrooms 4
Full Baths 2
Originating Board Medicine Hat
Year Built 1978
Annual Tax Amount $2,342
Tax Year 2024
Lot Size 6,469 Sqft
Acres 0.15
Lot Dimensions 57x113x59x103
Property Description
GREAT NEIGHBOURS, GREAT NEIGHBOURHOOD, GREAT OPPORTUNITY TO BUILD EQUITY! Solid 919 sq ft bi-level, with 4 bedrooms (2+2), and 2 baths is perfect for families, empty nesters or revenue. Close to schools, walking paths and Medicine Hat College. Living room is spacious, (with a new front window), the galley style kitchen has plenty of cabinets and the dining area looks out over the backyard. Main floor also has 2 good sized bedrooms and a 4 pce bathroom. The lower level is host to 2 additional bedrooms, a large family room and a 3 pce bathroom. The carport keeps the vehicle out of the rain and snow, and the large yard is fenced & landscaped - there is plenty of room for a garden, PLUS still tons of room for a playset, gazebo OR build a garage! Bonus is the 2 sheds and some storage in the carport. This is a great house, with terrific potential! All you have to do is add your own personal decorating & updates and you have a truly awesome home! CALL TODAY!
Location
Province AB
County Medicine Hat
Zoning R-LD
Direction SW
Rooms
Basement Finished, Full
Interior
Interior Features No Animal Home, No Smoking Home
Heating Forced Air, Natural Gas
Cooling Central Air
Flooring Carpet, Laminate, Tile
Appliance Central Air Conditioner, Dishwasher, Electric Stove, Freezer, Refrigerator, Washer/Dryer, Window Coverings
Laundry In Basement
Exterior
Garage Carport
Garage Description Carport
Fence Fenced
Community Features Schools Nearby, Walking/Bike Paths
Roof Type Asphalt Shingle
Porch Deck
Lot Frontage 57.0
Parking Type Carport
Total Parking Spaces 2
Building
Lot Description Back Lane, Landscaped
Foundation Poured Concrete
Architectural Style Bi-Level
Level or Stories Bi-Level
Structure Type Stucco,Wood Siding
Others
Restrictions None Known
Tax ID 91350155
Ownership Private
Read Less
Want to know what your home might be worth? Contact us for a FREE valuation!

Our team is ready to help you sell your home for the highest possible price ASAP






