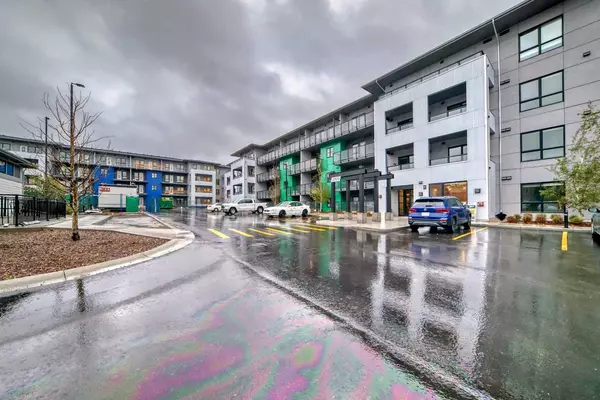$372,000
$379,900
2.1%For more information regarding the value of a property, please contact us for a free consultation.
350 Livingston Common NE #2102 Calgary, AB T3P 1M5
2 Beds
2 Baths
881 SqFt
Key Details
Sold Price $372,000
Property Type Condo
Sub Type Apartment
Listing Status Sold
Purchase Type For Sale
Square Footage 881 sqft
Price per Sqft $422
Subdivision Livingston
MLS® Listing ID A2164136
Sold Date 10/02/24
Style Low-Rise(1-4)
Bedrooms 2
Full Baths 2
Condo Fees $527/mo
HOA Fees $33/ann
HOA Y/N 1
Originating Board Calgary
Year Built 2024
Property Description
OPEN HOUSE WEDNESDAY SEPTEMBER 18th - 3:00pm -6:00pm Welcome to your new corner of the world at Livingston’s Maverick condos—where the only thing more impressive than the location is the property itself! This charming main floor corner unit is practically begging you to move in immediately, so you can start enjoying the perks of its fantastic features. With underground parking included, your car will never have to brave the elements again.
This 2-bedroom, 2-bathroom + den marvel is a shining example of modern living. Nestled in the conveniently reachable community of Livingston, right off Stoney Trail, it offers a swift getaway to shopping, dining, and all the citywide connections you could ever need. Whether you’re looking for an investment property or your new personal haven, this unit is a jackpot waiting to be claimed.
Bask in the natural light flooding through endless windows that make this home feel like a sun-drenched oasis. Built by Homes by Avi, this corner unit features a slew of new finishes that will have you feeling like you’ve just stepped into a showroom. The in-suite laundry with a stacked washer and dryer is perfect for when you decide to embark on your new hobby of "laundry as a form of relaxation." And don’t forget the designated storage space and titled underground parking—because everyone deserves a cozy home for their car.
The unit also boasts an oversized balcony, ideal for hosting summer soirées or just sipping your morning coffee while plotting world domination. Enjoy the luxury of vinyl plank flooring throughout, sleek kitchens and baths, and an open concept layout that ensures you’ll never feel cramped, even during those epic family gatherings.
And let’s not overlook the surrounding area—restaurants, shopping centers, and more are right at your doorstep, making this location not just convenient, but practically irresistible.
This is your chance to seize an unparalleled lifestyle in Livingston. With immediate possession available, you could be living the dream sooner than you think. Reach out today to schedule your showing and see why this fabulous new unit is calling your name!
Location
Province AB
County Calgary
Area Cal Zone N
Zoning M-2
Direction W
Interior
Interior Features Open Floorplan, Pantry, Quartz Counters
Heating Baseboard
Cooling Central Air
Flooring Vinyl Plank
Appliance Dishwasher, Dryer, Electric Oven, Microwave, Microwave Hood Fan, Refrigerator, Washer
Laundry In Unit
Exterior
Garage Underground
Garage Description Underground
Community Features Other, Playground, Shopping Nearby, Tennis Court(s)
Amenities Available Elevator(s), Secured Parking, Visitor Parking
Porch Deck
Parking Type Underground
Exposure W
Total Parking Spaces 1
Building
Story 4
Architectural Style Low-Rise(1-4)
Level or Stories Single Level Unit
Structure Type Composite Siding,Wood Frame
New Construction 1
Others
HOA Fee Include Amenities of HOA/Condo,Common Area Maintenance,Heat,Insurance,Parking,Professional Management,Reserve Fund Contributions
Restrictions Call Lister,Condo/Strata Approval
Ownership Private
Pets Description Restrictions, Yes
Read Less
Want to know what your home might be worth? Contact us for a FREE valuation!

Our team is ready to help you sell your home for the highest possible price ASAP






