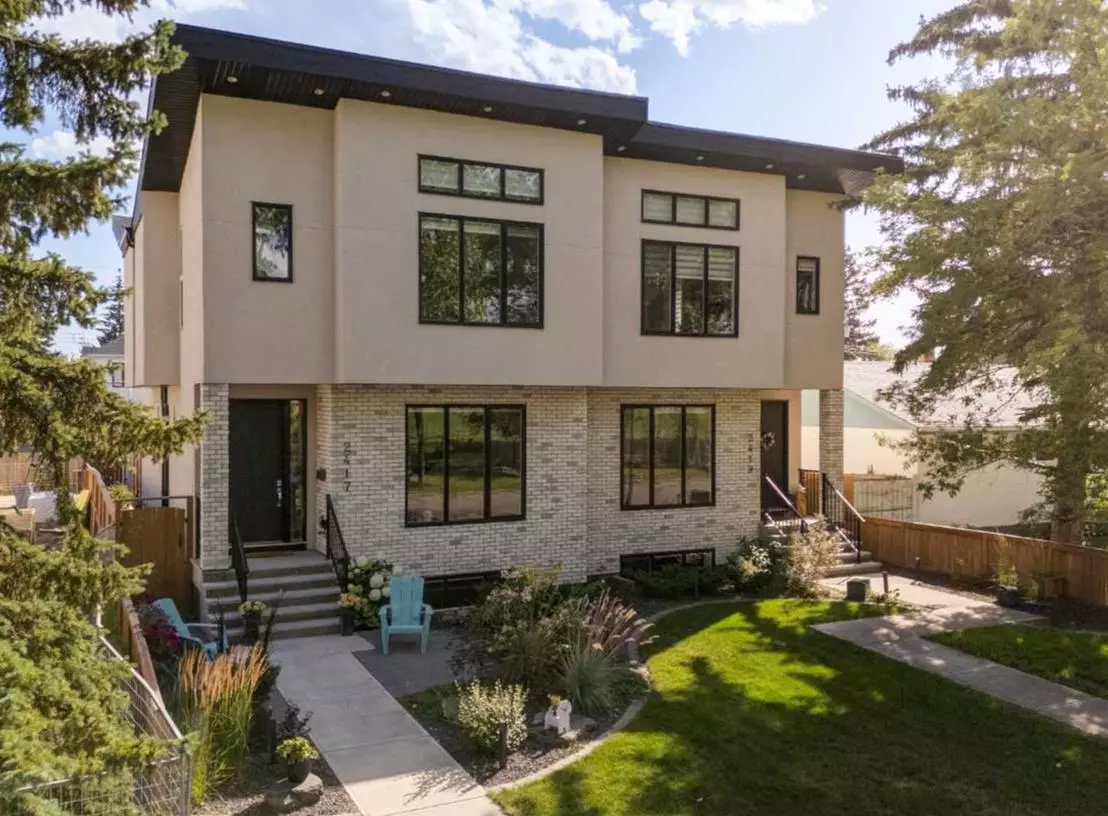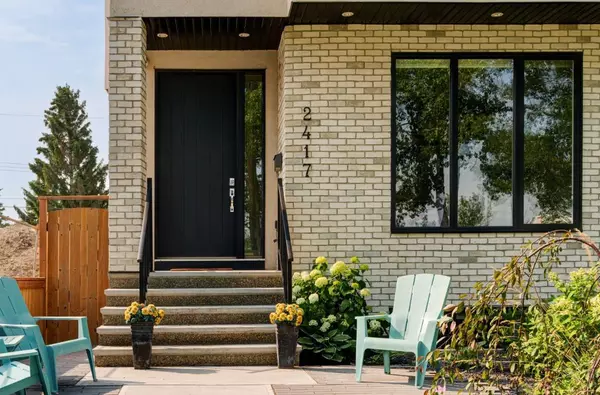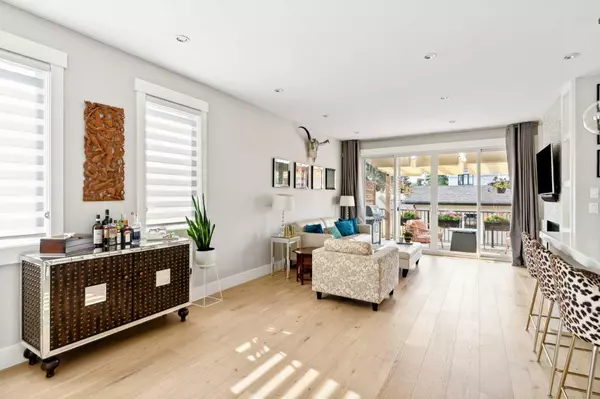$990,000
$999,900
1.0%For more information regarding the value of a property, please contact us for a free consultation.
2417 52 AVE SW Calgary, AB T3E 1K5
4 Beds
4 Baths
2,003 SqFt
Key Details
Sold Price $990,000
Property Type Single Family Home
Sub Type Semi Detached (Half Duplex)
Listing Status Sold
Purchase Type For Sale
Square Footage 2,003 sqft
Price per Sqft $494
Subdivision North Glenmore Park
MLS® Listing ID A2158839
Sold Date 10/02/24
Style 2 Storey,Side by Side
Bedrooms 4
Full Baths 3
Half Baths 1
Originating Board Calgary
Year Built 2018
Annual Tax Amount $6,810
Tax Year 2024
Lot Size 2,981 Sqft
Acres 0.07
Property Description
OPEN HOUSE Sun Sep 1, 2-4 pm. Located across from a park on a quiet, south-backing, tree-lined cul-de-sac in desirable North Glenmore Park, this elegant and purposefully built home epitomizes timeless modern style with functional, comfortable living at its core. This professionally landscaped, family home is an architectural gem showcasing exemplary craftsmanship and an abundance of natural light. Featuring white oak hardwood floors, custom cabinetry and built-ins, quartz countertops, high-end hardware and fixtures, pot lights, skylights, custom drapery and blinds, and designer lighting, the home's luxurious details are evident in every room. Designed with family living and entertaining in mind, the open-concept living room with a cozy fireplace and wet bar seamlessly connects to an outdoor deck, complete with a pergola and sail shades for both sun and shade seekers. A comfortable separate dining area at the front of the home flows effortlessly into the chef's kitchen, equipped with top-of-the-line stainless steel appliances. Upstairs, you will find an office with custom built ins and three luxuriously appointed bedrooms, including a master suite with a private ensuite bathroom and walk-in closet. Two additional bedrooms share a well-appointed bath, and a convenient laundry room with a sink completes the upper floor. The lower level is brightened by large windows and offers a media room with a wet bar, ample storage, and a fourth bedroom with its own bath and walk-in closet. The oversized mudroom, featuring custom cubbies, leads to an inviting, low-maintenance, private outdoor oasis and an insulated two-car garage. Close to the amenities and stores of Marda Loop and Lakeview Village, playgrounds, parks, and schools, and only five minutes from downtown, this home is truly one of a kind. Don’t miss the opportunity to make it yours.
Location
Province AB
County Calgary
Area Cal Zone W
Zoning R-C2
Direction N
Rooms
Other Rooms 1
Basement Finished, Full
Interior
Interior Features Bar, High Ceilings, Skylight(s), Vaulted Ceiling(s)
Heating Forced Air, Natural Gas
Cooling Central Air
Flooring Carpet, Ceramic Tile, Hardwood
Fireplaces Number 1
Fireplaces Type Gas
Appliance Bar Fridge, Central Air Conditioner, Dishwasher, Dryer, Garage Control(s), Gas Cooktop, Microwave, Oven-Built-In, Range Hood, Refrigerator, Washer, Water Softener, Window Coverings
Laundry Laundry Room, Upper Level
Exterior
Garage Double Garage Detached
Garage Spaces 2.0
Garage Description Double Garage Detached
Fence Fenced
Community Features Golf, Other, Park, Playground, Schools Nearby, Shopping Nearby, Sidewalks, Street Lights
Roof Type Asphalt Shingle
Porch Deck, Patio, Pergola
Lot Frontage 25.43
Parking Type Double Garage Detached
Total Parking Spaces 2
Building
Lot Description Back Lane, Back Yard, Low Maintenance Landscape, Level, Rectangular Lot
Foundation Poured Concrete
Architectural Style 2 Storey, Side by Side
Level or Stories Two
Structure Type Stone,Stucco,Wood Frame
Others
Restrictions None Known
Ownership Private
Read Less
Want to know what your home might be worth? Contact us for a FREE valuation!

Our team is ready to help you sell your home for the highest possible price ASAP






