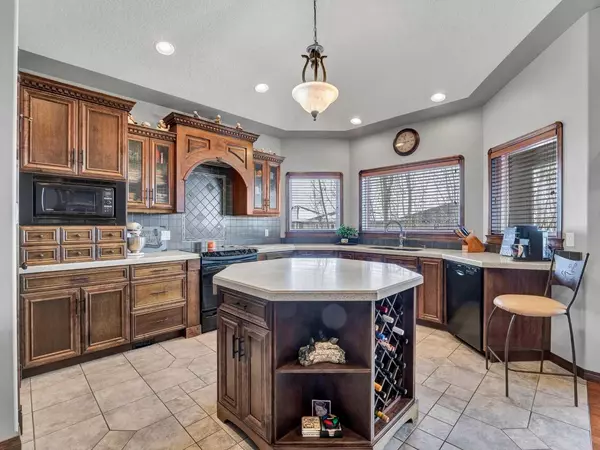$620,000
$624,900
0.8%For more information regarding the value of a property, please contact us for a free consultation.
210 Vista Close SE Medicine Hat, AB T1B0C4
3 Beds
3 Baths
1,691 SqFt
Key Details
Sold Price $620,000
Property Type Single Family Home
Sub Type Detached
Listing Status Sold
Purchase Type For Sale
Square Footage 1,691 sqft
Price per Sqft $366
Subdivision Se Southridge
MLS® Listing ID A2107016
Sold Date 10/01/24
Style Bi-Level
Bedrooms 3
Full Baths 3
Originating Board Medicine Hat
Year Built 2007
Annual Tax Amount $5,621
Tax Year 2023
Lot Size 6,275 Sqft
Acres 0.14
Property Description
Welcome to this gorgeous high-end bi-level nestled in a quiet cul de sac, boasting unparalleled craftsmanship and luxurious amenities throughout. This beautifully designed home offers a blend of sophistication and comfort, and is perfect for a retired couple. Upon entering, you are greeted by the warmth of pristine hardwood flooring that flows throughout the main level. The gourmet kitchen is a chef's dream, featuring stunning maple cabinets, corian countertops, and top-of-the-line stainless steel appliances. Whether you're hosting intimate gatherings or grand celebrations, the formal dining room provides an elegant setting with its refined ambiance and ample space. Next, step into the cozy living area adorned with vaulted ceilings and a feature wall fireplace. The main floor also hosts the convenience of a laundry room, ensuring effortless chores. The master bedroom offers the ultimate retreat from the hustle and bustle of the outside world. The ensuite bath offers double sinks, an oversized shower with dual shower heads, as well as a large walk in closet with ample storage space and thoughtful design. Indulge in the luxury of a bonus room bedroom, offering versatility for use as a guest suite or home office. Descend to the lower level where a walk-out basement awaits, providing easy access to the beautifully landscaped yard, ideal for outdoor entertaining and relaxation. Unwind and entertain in style within the fully stocked media room, perfect for movie nights or leisurely evenings with loved ones. If garage space is what you are searching for, look no further! Car enthusiasts will appreciate the deluxe triple heated garage, complete with a convenient bathroom and floor drain, offering ample space for vehicles and storage needs. Don't miss the opportunity to make this your dream home. Schedule a private tour today!
Location
Province AB
County Medicine Hat
Zoning R-LD
Direction N
Rooms
Other Rooms 1
Basement Finished, Full
Interior
Interior Features Kitchen Island, No Animal Home, No Smoking Home, Vinyl Windows, Walk-In Closet(s)
Heating Forced Air
Cooling Central Air
Flooring Carpet, Hardwood, Tile
Fireplaces Number 1
Fireplaces Type Coal, Gas Log
Appliance Dishwasher, Garburator, Microwave, Refrigerator, Stove(s)
Laundry Laundry Room, Main Level
Exterior
Garage Driveway, Triple Garage Attached
Garage Spaces 3.0
Garage Description Driveway, Triple Garage Attached
Fence Fenced
Community Features Playground, Schools Nearby, Shopping Nearby, Sidewalks, Street Lights, Walking/Bike Paths
Roof Type Asphalt Shingle
Porch Deck, Patio, See Remarks
Lot Frontage 47.0
Parking Type Driveway, Triple Garage Attached
Total Parking Spaces 6
Building
Lot Description Back Yard, Few Trees, Landscaped
Foundation Poured Concrete
Architectural Style Bi-Level
Level or Stories Bi-Level
Structure Type Stucco
Others
Restrictions None Known
Tax ID 83497182
Ownership Private
Read Less
Want to know what your home might be worth? Contact us for a FREE valuation!

Our team is ready to help you sell your home for the highest possible price ASAP






