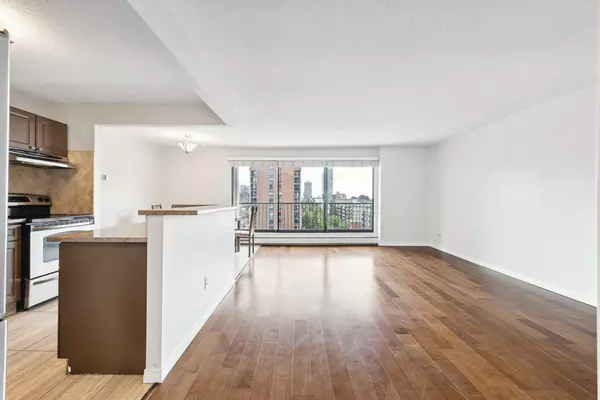$287,500
$300,000
4.2%For more information regarding the value of a property, please contact us for a free consultation.
1330 15 AVE SW #806 Calgary, AB T3C 3N7
2 Beds
1 Bath
871 SqFt
Key Details
Sold Price $287,500
Property Type Condo
Sub Type Apartment
Listing Status Sold
Purchase Type For Sale
Square Footage 871 sqft
Price per Sqft $330
Subdivision Beltline
MLS® Listing ID A2163665
Sold Date 09/27/24
Style High-Rise (5+)
Bedrooms 2
Full Baths 1
Condo Fees $624/mo
Originating Board Calgary
Year Built 1973
Annual Tax Amount $1,650
Tax Year 2024
Property Description
Welcome to this exceptional 8th-floor condo in the prestigious Wellington Estates. This residence offers more than a home—it embodies a lifestyle of convenience, luxury, and urban sophistication. Step into a bright, open floor plan where expansive 12-foot windows flood the space with natural light and frame breathtaking views of the city skyline and the iconic Calgary Tower. The spacious living area flows effortlessly into a large balcony, ideal for morning coffee or evening gatherings against a stunning cityscape backdrop. The master bedroom features direct balcony access, letting you soak in the warm afternoon sun. A second bedroom offers flexibility, perfect for guests or a home office, while the in-suite laundry ensures practical, modern living. Enjoy the added luxury of heated underground parking, providing year-round protection for your vehicle, plus storage for bikes and tires—ideal for exploring the nearby city pathways.
Located at the heart of it all, this residence is within walking distance of vibrant Kensington, serene river pathways, the downtown core, and trendy 17th Ave. Experience the best the city has to offer with boutique shopping, gourmet dining, and entertainment at your doorstep. Recent renovations in this condo boast a sleek, modern kitchen with granite countertops, a stylish tile backsplash, and stainless steel appliances. Wide plank flooring throughout and a beautifully updated bathroom enhance the space with both elegance and functionality. Enjoy peace and quiet in this well-maintained, secure building with thick walls and a community of considerate neighbours. From bustling cafes to tranquil riverside strolls, everything is just moments away.The view from the 8th floor serves as a daily reminder of the beauty of Calgary. Make this exquisite condo in Wellington Estates your urban retreat and experience city living at its finest. Condo Fees include Electricity, Heat, Water, Gas and so much more!
Location
Province AB
County Calgary
Area Cal Zone Cc
Zoning CC-COR
Direction E
Interior
Interior Features Breakfast Bar, Closet Organizers, Granite Counters, Kitchen Island, Open Floorplan, Pantry, Stone Counters, Storage
Heating Baseboard, Hot Water
Cooling None
Flooring Carpet, Ceramic Tile, Laminate
Appliance Dishwasher, Electric Stove, European Washer/Dryer Combination, Microwave, Range Hood, Refrigerator
Laundry In Unit
Exterior
Garage Parkade, Underground
Garage Description Parkade, Underground
Community Features Schools Nearby, Shopping Nearby, Sidewalks, Street Lights, Walking/Bike Paths
Amenities Available Bicycle Storage, Trash
Porch Balcony(s), Deck, Patio
Parking Type Parkade, Underground
Exposure E
Total Parking Spaces 1
Building
Story 15
Architectural Style High-Rise (5+)
Level or Stories Single Level Unit
Structure Type Brick
Others
HOA Fee Include Common Area Maintenance,Electricity,Gas,Heat,Insurance,Maintenance Grounds,Parking,Professional Management,Reserve Fund Contributions,Sewer,Snow Removal,Trash,Water
Restrictions Pet Restrictions or Board approval Required
Ownership Private
Pets Description Restrictions, Yes
Read Less
Want to know what your home might be worth? Contact us for a FREE valuation!

Our team is ready to help you sell your home for the highest possible price ASAP






