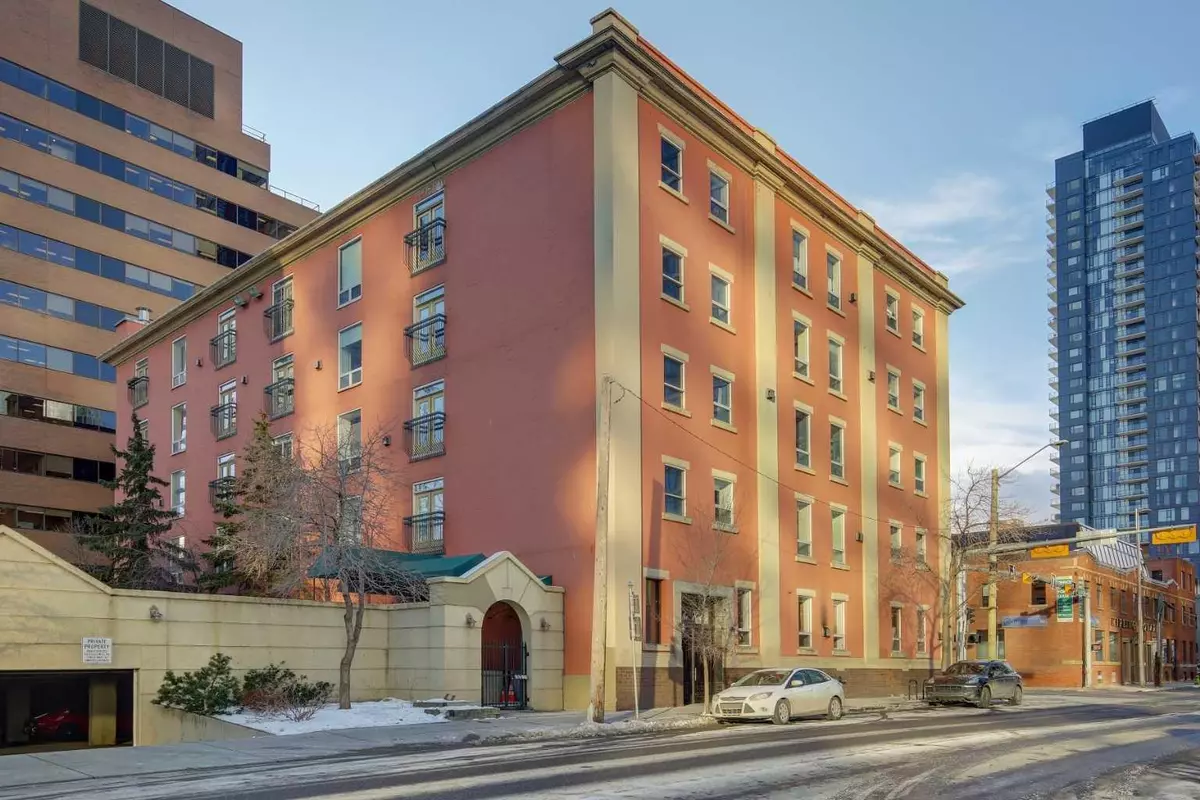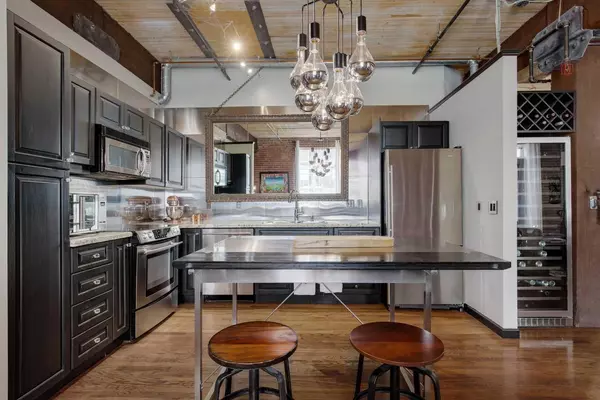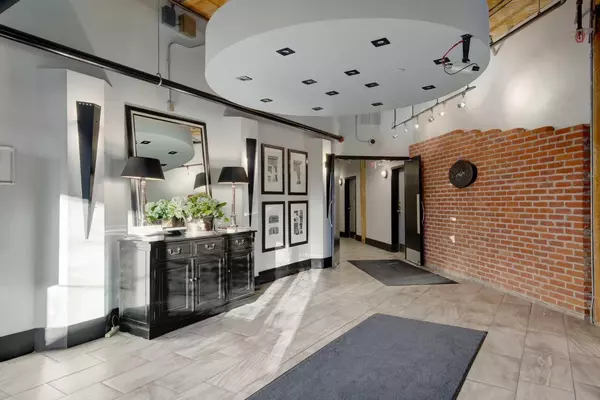$570,000
$589,000
3.2%For more information regarding the value of a property, please contact us for a free consultation.
535 10 AVE SW #404 Calgary, AB T2R 0A8
1 Bed
2 Baths
1,220 SqFt
Key Details
Sold Price $570,000
Property Type Condo
Sub Type Apartment
Listing Status Sold
Purchase Type For Sale
Square Footage 1,220 sqft
Price per Sqft $467
Subdivision Beltline
MLS® Listing ID A2132046
Sold Date 09/26/24
Style Loft/Bachelor/Studio
Bedrooms 1
Full Baths 1
Half Baths 1
Condo Fees $912/mo
Originating Board Calgary
Year Built 1909
Annual Tax Amount $4,179
Tax Year 2023
Property Description
Welcome to this stunning 1200 sqft+ home with flexibility for office space, in the historic Hudson. Optimally located in the Beltline on the south side of downtown Calgary, this residence exudes excellence in modern urban living while incorporating a beautiful and seamless merging with the very best in historic architecture in Calgary. The Hudson was constructed in 1908 as a warehouse for the Hudson Bay Company and represents Calgary's first warehouse conversion to mixed residential/commercial lofts. This spacious home features 11-foot open beam fir ceilings, original exposed brick walls, gorgeous hardwood floors, Juliet balconies, and comes with 2 parking spots - one in the heated underground garage on a 99-year lease, and one titled parking spot on the surface lot to accommodate those larger vehicles. The entire unit has been freshly painted. Featuring a contained and gracious front entry with a large double closet, and an elegant powder room just off the front entry to accommodate your guests. The open floor plan with large east facing windows ensures ample light in this stylish space which has a fully developed office area complete with built-ins, just off the central living area. Stunning moveable columns separate the dining and living rooms, and the beautiful, functional kitchen with contemporary stainless appointments is open to both the generous size dining room and living room. The living room features a restored gas fireplace surround, with a built-in wall unit. The kitchen has a full-size wine/bar fridge and a stainless steel prep table/eating bar and features an impressive, large framed mirror. Unusual and highly coveted in a loft style condo, is the totally separate primary bedroom. This lovely retreat is closed off from the living area and features an elegant ensuite with soaker tub, generous shower, and free-standing cabinet. The washer and dryer are located just off the ensuite. Ample in-unit space as well as a separate locker, ensures plenty of room for storage. This home represents an unparalleled urban living/working experience in a sophisticated and refined environment, all in a carefully maintained and exquisite building. Walk to many of Calgary's finest restaurants and shops and explore all the amenities of nearby downtown Calgary. Please note, photos were taken when the owners were in residence, and the unit is currently tenant occupied.
Location
Province AB
County Calgary
Area Cal Zone Cc
Zoning DC (pre 1P2007)
Direction N
Rooms
Other Rooms 1
Interior
Interior Features Beamed Ceilings, Bookcases, Built-in Features, Ceiling Fan(s), Chandelier, Granite Counters, High Ceilings, Kitchen Island, Natural Woodwork, No Animal Home, Open Floorplan, Soaking Tub, Storage
Heating Baseboard
Cooling Wall/Window Unit(s)
Flooring Carpet, Ceramic Tile, Hardwood
Fireplaces Number 1
Fireplaces Type Gas, Living Room, Mantle
Appliance Dishwasher, Electric Stove, Garburator, Microwave, Microwave Hood Fan, Refrigerator, Washer/Dryer, Window Coverings, Wine Refrigerator
Laundry In Unit
Exterior
Garage Parkade, Stall, Underground
Garage Description Parkade, Stall, Underground
Community Features Shopping Nearby, Sidewalks, Street Lights
Amenities Available Elevator(s), Party Room, Recreation Room, Secured Parking, Service Elevator(s), Storage
Roof Type Tar/Gravel
Porch None
Parking Type Parkade, Stall, Underground
Exposure E
Total Parking Spaces 2
Building
Story 5
Foundation Poured Concrete
Architectural Style Loft/Bachelor/Studio
Level or Stories Single Level Unit
Structure Type Brick
Others
HOA Fee Include Caretaker,Common Area Maintenance,Heat,Insurance,Parking,Professional Management,Reserve Fund Contributions,Sewer,Snow Removal,Water
Restrictions Pet Restrictions or Board approval Required
Ownership Private
Pets Description Restrictions
Read Less
Want to know what your home might be worth? Contact us for a FREE valuation!

Our team is ready to help you sell your home for the highest possible price ASAP






