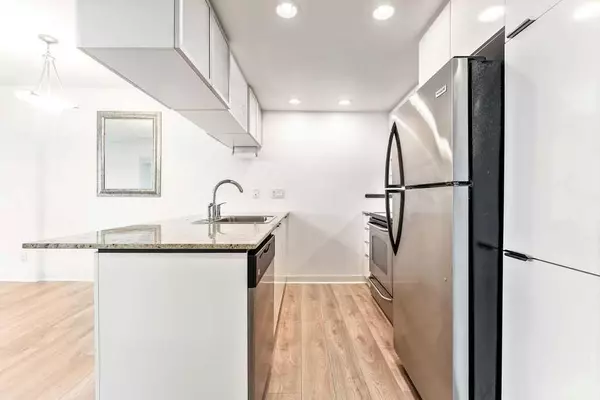$293,000
$299,900
2.3%For more information regarding the value of a property, please contact us for a free consultation.
1110 11 ST SW #1103 Calgary, AB T2R 1S5
1 Bed
1 Bath
545 SqFt
Key Details
Sold Price $293,000
Property Type Condo
Sub Type Apartment
Listing Status Sold
Purchase Type For Sale
Square Footage 545 sqft
Price per Sqft $537
Subdivision Beltline
MLS® Listing ID A2156585
Sold Date 09/25/24
Style High-Rise (5+)
Bedrooms 1
Full Baths 1
Condo Fees $431/mo
Originating Board Calgary
Year Built 2006
Annual Tax Amount $1,452
Tax Year 2024
Property Description
This bright one bedroom one, bathroom condo in Stella is located in the heart of the Beltline. This home features floor to ceiling windows, upgraded hardwood flooring, and a large South-facing balcony with stunning views of the Beltline and Mount Royal, arguably the best exposure/views in the building. The kitchen features a breakfast bar, granite countertops, stainless steel appliances, loads of cabinet space, and ceramic tile flooring. It has in suite laundry , a walk-through closet between the bathroom and spacious master bedroom. As an added bonus there is a large walk-in storage area in the unit as well that could also be used as an office. There is a titled, heated underground parking stall and additional storage locker included. Amenities in Stella building include central air, concierge service, after-hours security, 2 elevators, a fitness centre, party room, guest suites, indoor visitor parking, bike storage and a great courtyard. This is a well-kept unit in an efficiently run building, walking distance to the Red Mile, Downtown, Safeway or Co-Op, and many other great amenities.
Location
Province AB
County Calgary
Area Cal Zone Cc
Zoning CC-X
Direction N
Interior
Interior Features See Remarks
Heating Fan Coil, Natural Gas
Cooling Central Air
Flooring Carpet, Ceramic Tile, Hardwood
Appliance Built-In Gas Range, Dishwasher, Dryer, Electric Stove, Microwave Hood Fan, Refrigerator, Washer, Window Coverings
Laundry In Hall
Exterior
Garage Titled, Underground
Garage Description Titled, Underground
Community Features Other
Amenities Available Fitness Center, Other, Storage, Trash, Visitor Parking
Porch Balcony(s)
Parking Type Titled, Underground
Exposure N
Total Parking Spaces 1
Building
Story 21
Architectural Style High-Rise (5+)
Level or Stories Single Level Unit
Structure Type Concrete
Others
HOA Fee Include Amenities of HOA/Condo
Restrictions None Known
Ownership Private
Pets Description Restrictions
Read Less
Want to know what your home might be worth? Contact us for a FREE valuation!

Our team is ready to help you sell your home for the highest possible price ASAP






