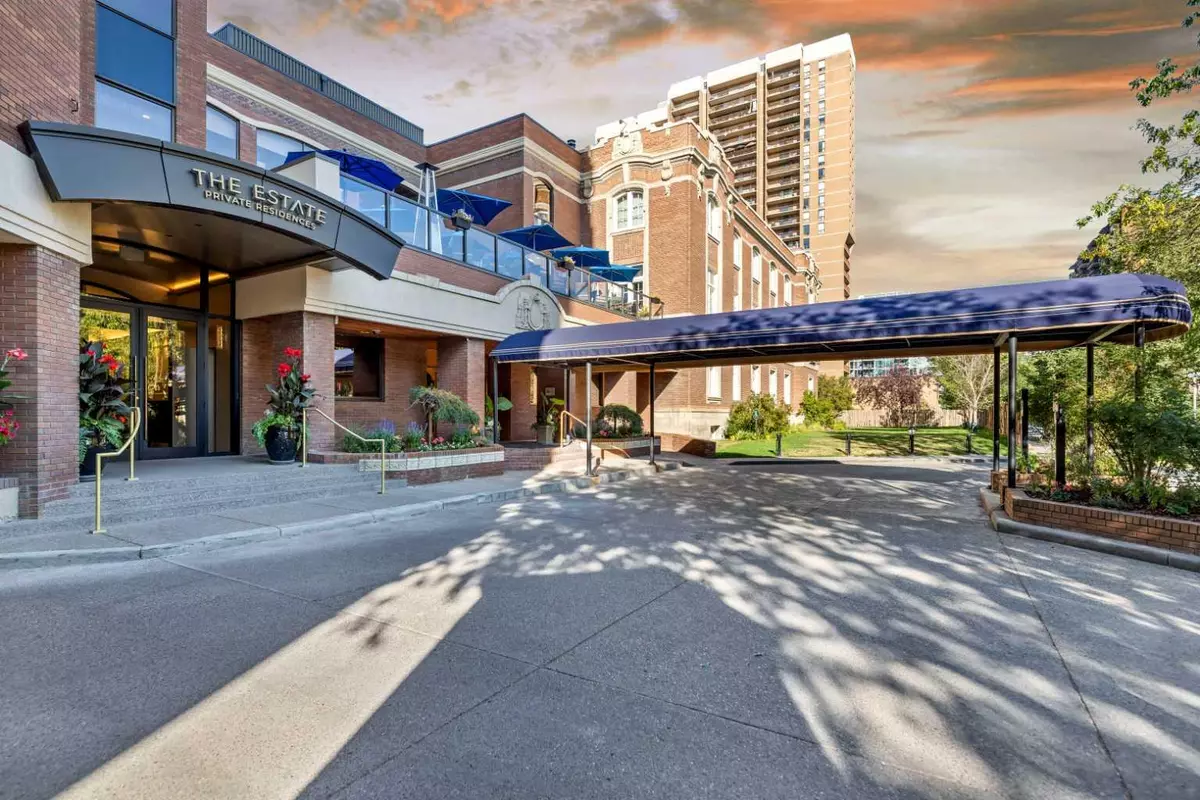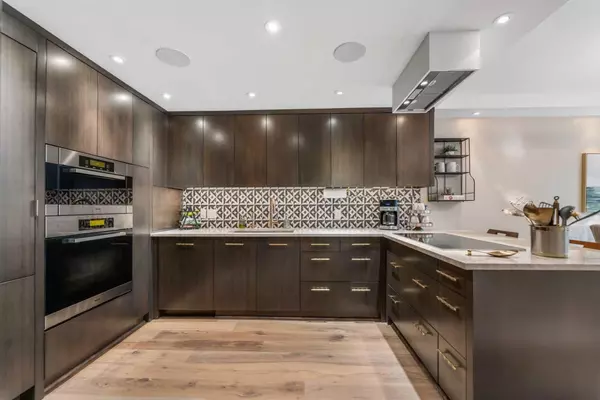$694,900
$694,900
For more information regarding the value of a property, please contact us for a free consultation.
724 13 AVE SW Calgary, AB T2R 0K9
2 Beds
3 Baths
1,863 SqFt
Key Details
Sold Price $694,900
Property Type Townhouse
Sub Type Row/Townhouse
Listing Status Sold
Purchase Type For Sale
Square Footage 1,863 sqft
Price per Sqft $373
Subdivision Beltline
MLS® Listing ID A2163741
Sold Date 09/25/24
Style 2 Storey
Bedrooms 2
Full Baths 2
Half Baths 1
Condo Fees $1,696
Originating Board Calgary
Year Built 1980
Annual Tax Amount $3,927
Tax Year 2024
Property Description
Rare opportunity to own one of only four distinguished townhomes at The Estate - a highly sought after executive condominium which shares a special relationship with The Ranchman's Club (Platinum-ranked, members only) and just across from the historic Lougheed House and Beaulieu Gardens. The Estate offers a discerning full-time concierge, indoor pool and hot tub, well appointed fitness area, vast terraced patio with BBQ's, fire tables and abundant seating, plus a car wash bay. This exquisite two bedroom, two and a half bath, two parking townhome was just recently transformed into an inviting, elegant space you'd be proud to call home. Natural light from the south facing windows showcase both levels. The main floor has newly installed hardwood, updated baseboards and crown moulding. Built-in shelving surrounds the modern bio-ethanol fireplace and also houses the newly professionally hard-wired, updated whole home sound system. The kitchen boasts a chef approved Miele appliance suite which includes integrated refrigerator and dishwasher, induction cooktop, built-in oven, a second built-in steam oven, hidden microwave, instant hot/water filtration, quartz counters - all accented with warm gold hardware. For noshing, there's an eat up bar but also plenty of room at the custom built, sunny banquette crowned with a gorgeous gold toned light fixture. Capping off the main floor, you'll find a two piece powder room and storage room. Up the open staircase, your feet will find new plush carpet leading to the generous primary bedroom. The primary suite contains a sitting area, walk in closet, and an ensuite with heated tile floors, dual sink taps, and steam shower. Continuing upstairs, there's a welcoming den/reading area, a second bedroom with built in shelving plus generous closet, another four piece bathroom with heated tile and a deep soaker tub, laundry room with custom split doors, and a second private patio. 724 has both a private street entrance plus a second rear foyer which opens to the heated underground parking and two assigned stalls. Not only do you have all the top notch amenities The Estate offers, the condo fee also includes electricity, heat, water and sewer. Here's your chance to come home to one of Calgary's most exactingly well run, luxe residences.
Location
Province AB
County Calgary
Area Cal Zone Cc
Zoning DC (pre 1P2007)
Direction S
Rooms
Other Rooms 1
Basement None
Interior
Interior Features Bookcases, Built-in Features, Central Vacuum, Closet Organizers, Crown Molding, Dry Bar, Kitchen Island, No Animal Home, No Smoking Home, Quartz Counters, Separate Entrance, Storage, Wired for Sound
Heating Fan Coil
Cooling Central Air
Flooring Carpet, Hardwood, Tile
Fireplaces Number 1
Fireplaces Type Gas, Living Room, See Remarks
Appliance Bar Fridge, Built-In Oven, Built-In Refrigerator, Central Air Conditioner, Dishwasher, Double Oven, Dryer, Garburator, Induction Cooktop, Instant Hot Water, Microwave, Range Hood, Washer, Window Coverings
Laundry In Unit, Laundry Room, Upper Level
Exterior
Garage Parkade, Stall, Underground
Garage Spaces 2.0
Garage Description Parkade, Stall, Underground
Fence Fenced
Community Features Clubhouse, Park, Playground, Shopping Nearby, Sidewalks, Street Lights
Amenities Available Car Wash, Elevator(s), Fitness Center, Indoor Pool, Parking, Recreation Facilities, Roof Deck, Secured Parking, Snow Removal, Spa/Hot Tub, Storage, Trash, Visitor Parking
Roof Type Tar/Gravel
Porch Balcony(s), Deck, See Remarks
Parking Type Parkade, Stall, Underground
Exposure S
Total Parking Spaces 2
Building
Lot Description Low Maintenance Landscape, Level
Foundation Poured Concrete
Architectural Style 2 Storey
Level or Stories Two
Structure Type Brick,Concrete
Others
HOA Fee Include Amenities of HOA/Condo,Caretaker,Common Area Maintenance,Electricity,Gas,Heat,Insurance,Maintenance Grounds,Parking,Professional Management,Reserve Fund Contributions,Security,See Remarks,Sewer,Snow Removal,Trash,Water
Restrictions Pet Restrictions or Board approval Required
Ownership Private
Pets Description Restrictions, Cats OK, Dogs OK
Read Less
Want to know what your home might be worth? Contact us for a FREE valuation!

Our team is ready to help you sell your home for the highest possible price ASAP






