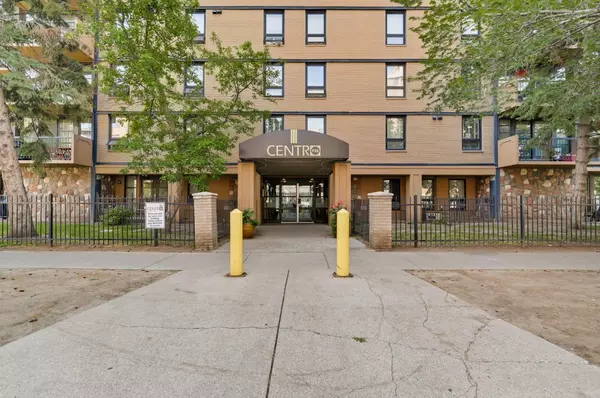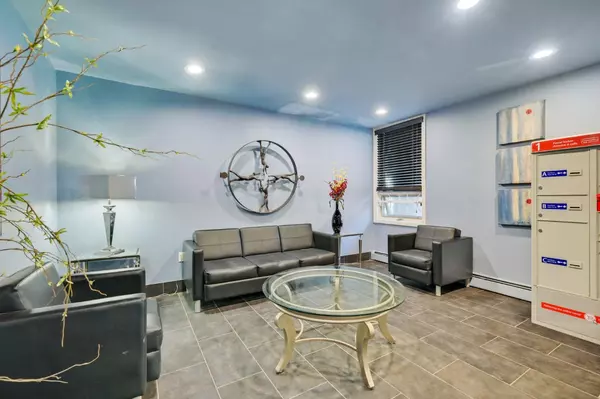$310,000
$315,000
1.6%For more information regarding the value of a property, please contact us for a free consultation.
733 14 AVE SW #803 Calgary, AB T2R0N3
2 Beds
1 Bath
814 SqFt
Key Details
Sold Price $310,000
Property Type Condo
Sub Type Apartment
Listing Status Sold
Purchase Type For Sale
Square Footage 814 sqft
Price per Sqft $380
Subdivision Beltline
MLS® Listing ID A2158385
Sold Date 09/25/24
Style Apartment
Bedrooms 2
Full Baths 1
Condo Fees $683/mo
Originating Board Calgary
Year Built 1967
Annual Tax Amount $1,692
Tax Year 2024
Property Description
Welcome to Centro 733, prime location within the Beltline. This contemporary 8th floor condo features: Stunning city views | over 800 SQFT | 2 beds, 1 full bath | 1 assigned parking stall + Storage locker | In suite laundry | Pet friendly complex | Quality shines throughout with vinyl plank floors, stainless steel appliances, espresso custom cabinetry, and granite countertops. Bright, open windows provide stunning downtown views, while sliding doors lead to a spacious balcony perfect for summer relaxation. Two well-sized bedrooms, including a master bedroom with ample closet space, add functionality. The generously sized bathroom features granite countertops, a soaker tub, a glass vessel sink, a full-wall mirror, and ceramic floors. Additional benefits include a storage locker, a parking stall with a plug-in, and access to a workout facility. Condo fees include electricity, heat and water. Book your showing today.
Location
Province AB
County Calgary
Area Cal Zone Cc
Zoning CC-MH
Direction N
Interior
Interior Features Granite Counters, Open Floorplan
Heating Baseboard
Cooling None
Flooring Carpet, Vinyl Plank
Appliance Dishwasher, Electric Stove, European Washer/Dryer Combination, Microwave Hood Fan, Refrigerator
Laundry In Unit
Exterior
Garage Stall
Garage Description Stall
Fence None
Community Features Park, Schools Nearby, Shopping Nearby, Sidewalks, Walking/Bike Paths
Amenities Available Elevator(s), Fitness Center
Roof Type Tar/Gravel
Porch Balcony(s)
Parking Type Stall
Exposure N
Total Parking Spaces 1
Building
Lot Description See Remarks, Views
Story 16
Architectural Style Apartment
Level or Stories Single Level Unit
Structure Type Brick,Concrete
Others
HOA Fee Include Common Area Maintenance,Electricity,Heat,Insurance,Professional Management,Reserve Fund Contributions,Sewer,Snow Removal,Water
Restrictions Board Approval
Ownership Private
Pets Description Restrictions, Yes
Read Less
Want to know what your home might be worth? Contact us for a FREE valuation!

Our team is ready to help you sell your home for the highest possible price ASAP






