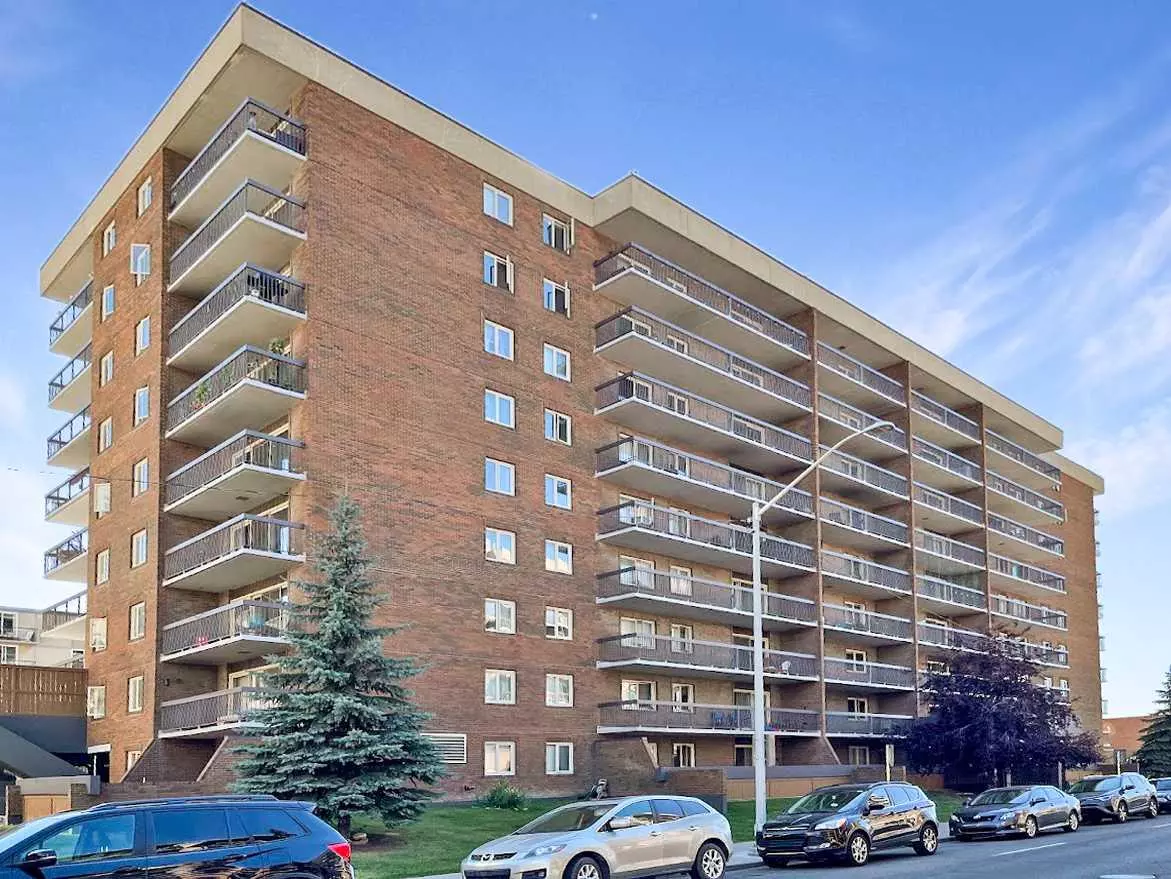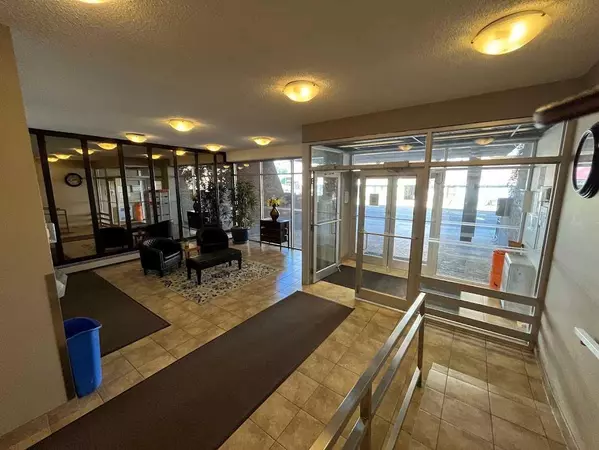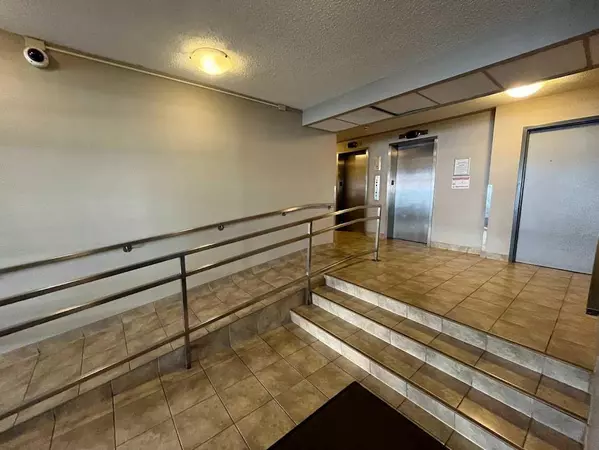$259,000
$268,000
3.4%For more information regarding the value of a property, please contact us for a free consultation.
1335 12 AVE SW #712 Calgary, AB T3C 3P7
2 Beds
1 Bath
869 SqFt
Key Details
Sold Price $259,000
Property Type Condo
Sub Type Apartment
Listing Status Sold
Purchase Type For Sale
Square Footage 869 sqft
Price per Sqft $298
Subdivision Beltline
MLS® Listing ID A2163730
Sold Date 09/24/24
Style Apartment
Bedrooms 2
Full Baths 1
Condo Fees $528/mo
Originating Board Calgary
Year Built 1978
Annual Tax Amount $1,546
Tax Year 2024
Property Description
Explore this large 2-bedroom corner apartment within walking distance of shopping, restaurants and public transport. East-facing orientation ensures lots of natural light without unpleasant heat in the summer. The hardwood floor greets you at the front door and continues through the entire apartment. A large living room opens to a massive balcony - a perfect place to unwind at the end of the day. The kitchen is outfitted with classic white cabinets and it has a window to let the natural light shine in. The in-suite washer and dryer eliminates the need to make a trip to a common laundry. The underground parking stall is literally behind the parkade door for easy access plus there are no parking restrictions on the street in front of the building (except 7 am to 9 am). The elegant lobby features a ramp for accessibility ease. A storage locker can also be rented for an additional fee. Pets are allowed with board approval. But don't just take my word for it. Find out for yourself!
Location
Province AB
County Calgary
Area Cal Zone Cc
Zoning CC-MHX
Direction N
Interior
Interior Features Closet Organizers, No Animal Home, No Smoking Home
Heating Baseboard, Hot Water, Natural Gas
Cooling None
Flooring Hardwood, Tile
Appliance Electric Stove, Garage Control(s), Range Hood, Refrigerator, Washer/Dryer
Laundry In Unit
Exterior
Garage Parkade, Underground
Garage Description Parkade, Underground
Community Features Park, Playground, Shopping Nearby
Amenities Available Elevator(s), Parking
Roof Type Tar/Gravel
Accessibility Accessible Approach with Ramp, Accessible Stairway
Porch Balcony(s)
Parking Type Parkade, Underground
Exposure SE
Total Parking Spaces 1
Building
Story 9
Architectural Style Apartment
Level or Stories Single Level Unit
Structure Type Brick,Concrete
Others
HOA Fee Include Common Area Maintenance,Heat,Insurance,Parking,Professional Management,Reserve Fund Contributions,Sewer,Snow Removal,Trash,Water
Restrictions Pet Restrictions or Board approval Required
Ownership Private
Pets Description Restrictions
Read Less
Want to know what your home might be worth? Contact us for a FREE valuation!

Our team is ready to help you sell your home for the highest possible price ASAP






