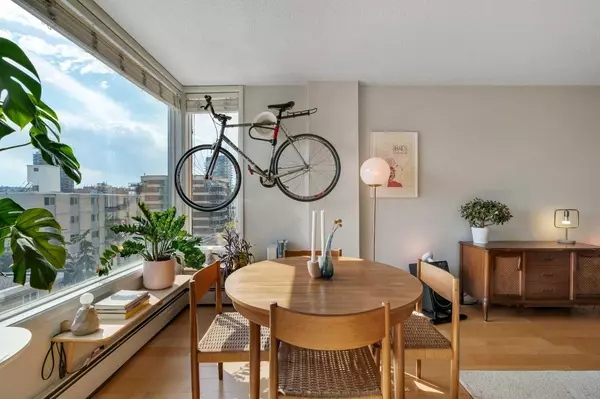$225,000
$234,900
4.2%For more information regarding the value of a property, please contact us for a free consultation.
1123 13 AVE SW #602 Calgary, AB T2R 0L7
1 Bed
1 Bath
602 SqFt
Key Details
Sold Price $225,000
Property Type Condo
Sub Type Apartment
Listing Status Sold
Purchase Type For Sale
Square Footage 602 sqft
Price per Sqft $373
Subdivision Beltline
MLS® Listing ID A2162280
Sold Date 09/23/24
Style High-Rise (5+)
Bedrooms 1
Full Baths 1
Condo Fees $399/mo
Originating Board Calgary
Year Built 1971
Annual Tax Amount $1,313
Tax Year 2024
Property Description
Stylish One-Bedroom in Executive Estates! Nestled on a serene street directly across from Connaught Park, this impeccably maintained condo boasts a fresh coat of paint and an inviting SW exposure. Enjoy your own private south-facing balcony, complete with a bar table and chairs, perfect for taking in the charming neighborhood views.
The well-designed kitchen features maple cabinetry, a subway tile backsplash, sleek black appliances, and elegant granite countertops. Inside, you'll find a spacious bedroom, a convenient linen closet, and an in-suite washer for added ease. This concrete (post-tension cable-free) well-managed building is equipped with a hi-tech security system and video intercom for both the front and back doors and offers additional amenities such as common laundry facilities, bike storage, assigned parking (#16 with plug-in), and assigned storage (#602). Located just minutes from the C-train, grocery stores, trendy restaurants, coffee shops, and other amenities, this home presents a fantastic opportunity for first-time buyers or investors alike. Schedule your showing today!
Location
Province AB
County Calgary
Area Cal Zone Cc
Zoning CC-MH
Direction N
Interior
Interior Features Ceiling Fan(s), No Animal Home
Heating Hot Water, Natural Gas
Cooling None
Flooring Ceramic Tile, Hardwood
Appliance Dishwasher, Range Hood, Refrigerator, Stove(s), Washer, Window Coverings
Laundry In Unit, Laundry Room
Exterior
Garage Stall
Garage Description Stall
Community Features Park, Playground
Amenities Available Elevator(s), Storage
Porch Balcony(s)
Parking Type Stall
Exposure S
Total Parking Spaces 1
Building
Story 7
Foundation Poured Concrete
Architectural Style High-Rise (5+)
Level or Stories Single Level Unit
Structure Type Brick,Concrete
Others
HOA Fee Include Common Area Maintenance,Heat,Insurance,Parking,Professional Management,Reserve Fund Contributions,Sewer,Snow Removal,Water
Restrictions None Known
Ownership Private
Pets Description Restrictions
Read Less
Want to know what your home might be worth? Contact us for a FREE valuation!

Our team is ready to help you sell your home for the highest possible price ASAP






