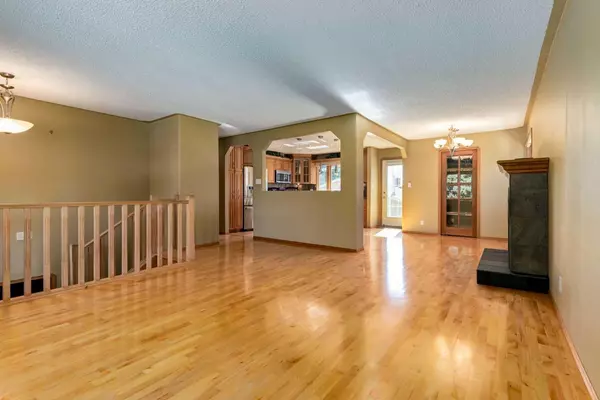$875,000
$899,900
2.8%For more information regarding the value of a property, please contact us for a free consultation.
1320 56 AVE NW Calgary, AB T2K 5M3
5 Beds
3 Baths
1,208 SqFt
Key Details
Sold Price $875,000
Property Type Single Family Home
Sub Type Detached
Listing Status Sold
Purchase Type For Sale
Square Footage 1,208 sqft
Price per Sqft $724
Subdivision North Haven Upper
MLS® Listing ID A2161485
Sold Date 09/23/24
Style Bi-Level
Bedrooms 5
Full Baths 2
Half Baths 1
Originating Board Calgary
Year Built 1975
Annual Tax Amount $3,706
Tax Year 2024
Lot Size 5,500 Sqft
Acres 0.13
Property Description
A beautifully updated and meticulously maintained home with a legal 2 bedroom lower suite, nestled in the heart of North Haven. This charming property offers a perfect blend of modern amenities and classic appeal, making it an ideal choice for families and professionals alike.
As you step inside, you'll be greeted by an inviting and spacious living area filled with natural light and bay window, perfect for entertaining or relaxing with loved ones. The open-concept layout seamlessly connects the living room to the dining area and kitchen, creating a warm and welcoming atmosphere.
The kitchen features stainless steel appliances, ample granite counter space and breakfast bar with solid stylish cabinetry. Whether you're preparing a quick breakfast or a gourmet dinner, this kitchen has everything you need.
This home boasts 5 generously sized bedrooms, including a master suite with an ensuite bathroom. Each bedroom is designed for comfort and relaxation, with large windows and plenty of closet space. The legal basement suite comes with its own separate entrance, a full kitchen, living room, and a hidden storage area convenient for tenants or extended family members.
Outside, you'll find a private backyard oasis, perfect for summer barbecues, gardening, or simply unwinding after a long day. The mature landscaping adds to the charm and privacy of this outdoor space.
Located in a vibrant community, close to top-rated schools, parks, shopping, and dining options. With easy access to major roads and public transportation, commuting to downtown Calgary or exploring the city's attractions is a breeze.
Don't miss the opportunity to make this beautiful house your new home. Schedule a viewing today and experience the charm and convenience of living here!
Location
Province AB
County Calgary
Area Cal Zone N
Zoning R-C2
Direction NW
Rooms
Other Rooms 1
Basement Separate/Exterior Entry, Finished, Full, Walk-Up To Grade
Interior
Interior Features Breakfast Bar, Granite Counters, Separate Entrance, Storage, Walk-In Closet(s)
Heating Fireplace(s), Forced Air, Natural Gas
Cooling None
Flooring Carpet, Hardwood, Tile
Fireplaces Number 2
Fireplaces Type Gas
Appliance Dishwasher, Microwave, Refrigerator, Stove(s), Washer/Dryer, Window Coverings
Laundry In Basement, Laundry Room, Main Level
Exterior
Garage Alley Access, Double Garage Detached, Heated Garage, Oversized
Garage Spaces 2.0
Garage Description Alley Access, Double Garage Detached, Heated Garage, Oversized
Fence Fenced
Community Features Park, Playground, Schools Nearby, Walking/Bike Paths
Roof Type Asphalt Shingle
Porch Deck, Patio
Lot Frontage 50.0
Parking Type Alley Access, Double Garage Detached, Heated Garage, Oversized
Total Parking Spaces 2
Building
Lot Description Back Yard
Foundation Poured Concrete
Architectural Style Bi-Level
Level or Stories Bi-Level
Structure Type Stone,Stucco
Others
Restrictions None Known
Tax ID 91093736
Ownership Private
Read Less
Want to know what your home might be worth? Contact us for a FREE valuation!

Our team is ready to help you sell your home for the highest possible price ASAP






