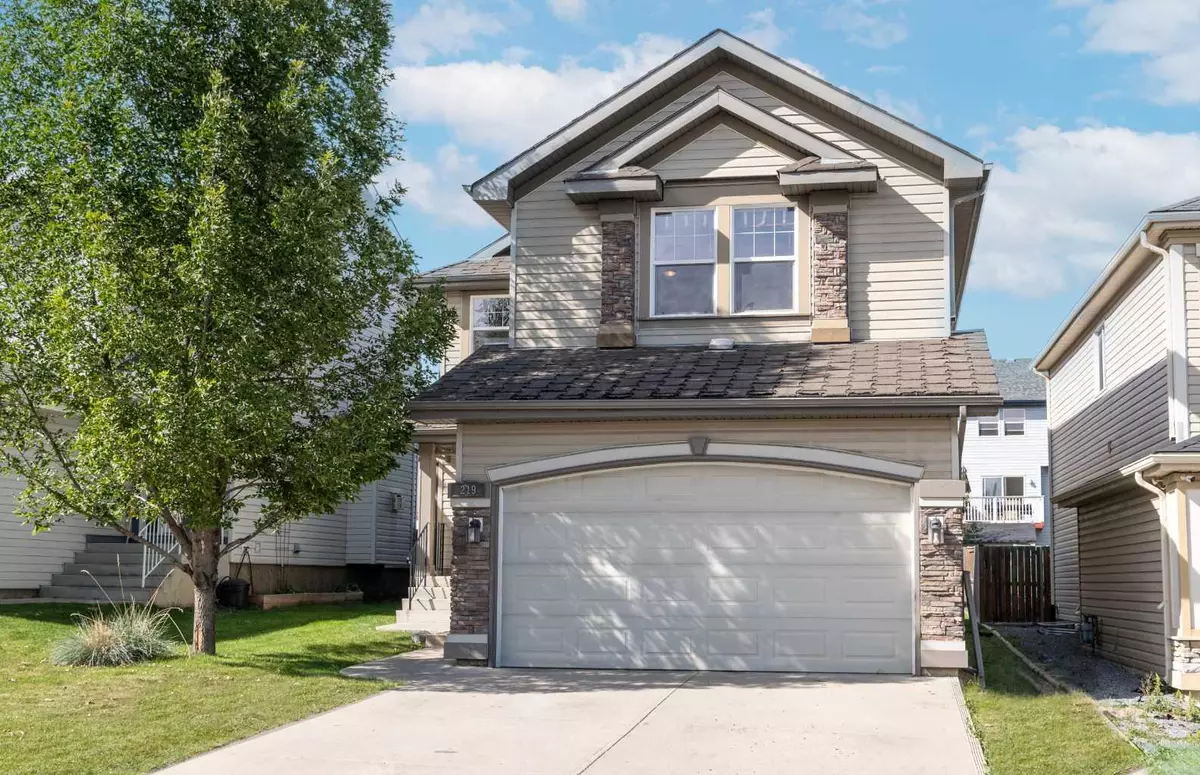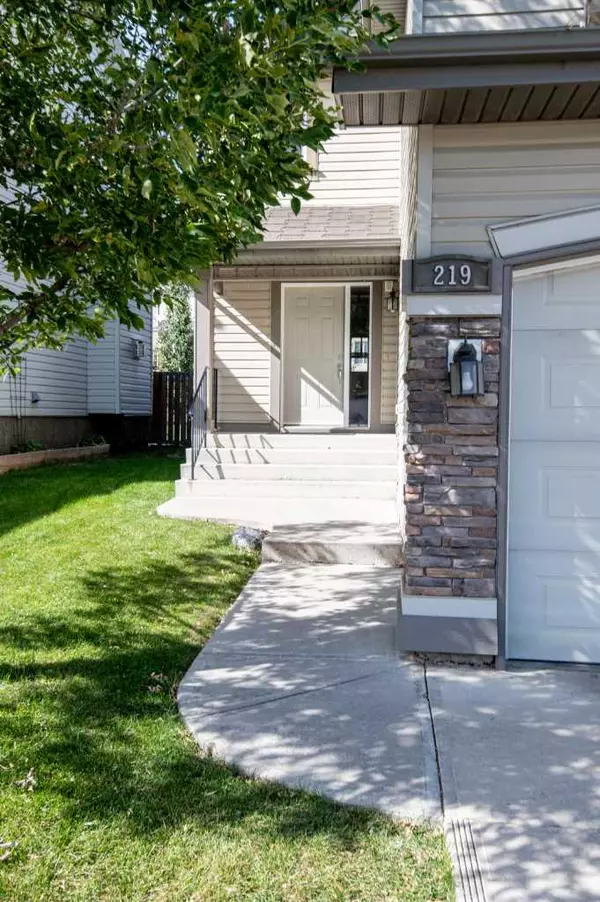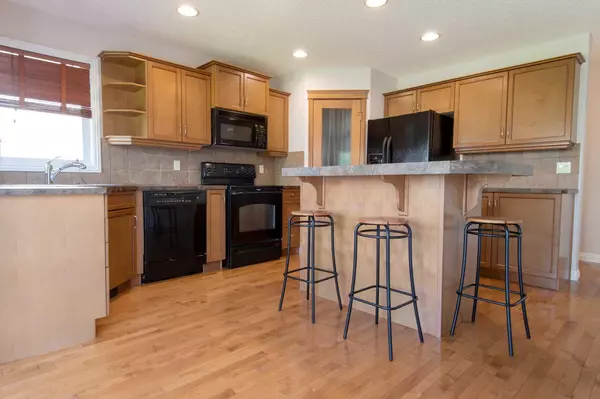$603,000
$640,000
5.8%For more information regarding the value of a property, please contact us for a free consultation.
219 Covehaven TER NE Calgary, AB T3K 6H5
3 Beds
3 Baths
1,789 SqFt
Key Details
Sold Price $603,000
Property Type Single Family Home
Sub Type Detached
Listing Status Sold
Purchase Type For Sale
Square Footage 1,789 sqft
Price per Sqft $337
Subdivision Coventry Hills
MLS® Listing ID A2161863
Sold Date 09/20/24
Style 2 Storey
Bedrooms 3
Full Baths 2
Half Baths 1
Originating Board Calgary
Year Built 2005
Annual Tax Amount $3,787
Tax Year 2024
Lot Size 4,531 Sqft
Acres 0.1
Property Description
Welcome to this move-in ready 3 bed, 2.5 bath home in Coventry Hills. The rich wood floors and abundant sunlight create a warm and inviting atmosphere. The open main floor with a well-appointed kitchen is perfect for entertaining, while the spacious 2nd-floor bonus room offers a comfortable space for the family to relax. The untouched basement provides a blank canvas for your personal touch. The double attached garage and quaint red, barn style, shed offer plenty of outside storage! Enjoy weekends barbequing in your sunny backyard while the kids play. This home offers convenience and comfort and is located near excellent schools, transit, and shopping. Don't miss the opportunity to make this house your home in this desirable neighbourhood.
Location
Province AB
County Calgary
Area Cal Zone N
Zoning R-1N
Direction S
Rooms
Other Rooms 1
Basement Full, Unfinished
Interior
Interior Features Closet Organizers, Kitchen Island, Walk-In Closet(s)
Heating Forced Air, Natural Gas
Cooling None
Flooring Carpet, Ceramic Tile, Hardwood
Fireplaces Number 1
Fireplaces Type Gas, Living Room
Appliance Dishwasher, Electric Stove, Garage Control(s), Microwave, Microwave Hood Fan, Refrigerator, Washer, Washer/Dryer, Window Coverings
Laundry Main Level
Exterior
Garage Double Garage Attached
Garage Spaces 2.0
Garage Description Double Garage Attached
Fence Partial
Community Features Park, Playground, Schools Nearby, Shopping Nearby, Walking/Bike Paths
Roof Type Asphalt Shingle
Porch Deck
Lot Frontage 39.4
Parking Type Double Garage Attached
Exposure S
Total Parking Spaces 4
Building
Lot Description Landscaped
Foundation Poured Concrete
Architectural Style 2 Storey
Level or Stories Two
Structure Type Vinyl Siding
Others
Restrictions Utility Right Of Way
Tax ID 91425938
Ownership Private
Read Less
Want to know what your home might be worth? Contact us for a FREE valuation!

Our team is ready to help you sell your home for the highest possible price ASAP






