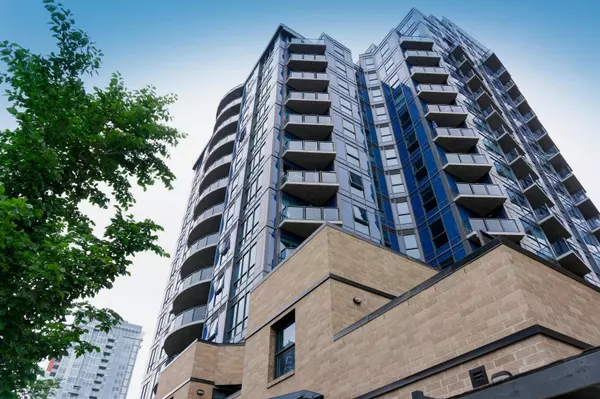$469,400
$485,000
3.2%For more information regarding the value of a property, please contact us for a free consultation.
303 13 AVE SW #1103 Calgary, AB T2R 0Y9
2 Beds
2 Baths
892 SqFt
Key Details
Sold Price $469,400
Property Type Condo
Sub Type Apartment
Listing Status Sold
Purchase Type For Sale
Square Footage 892 sqft
Price per Sqft $526
Subdivision Beltline
MLS® Listing ID A2142003
Sold Date 09/19/24
Style Apartment
Bedrooms 2
Full Baths 2
Condo Fees $710/mo
HOA Fees $710/mo
HOA Y/N 1
Originating Board Calgary
Year Built 2015
Annual Tax Amount $2,766
Tax Year 2024
Property Description
With clean urban design, high end amenities and central connected location, the "Park" is undoubtedly the best located condo in downtown Calgary. Now available is this 11th floor unit in the highly desirable Beltline Community. Maintenance free, urban living awaits in this modern, stunning 2 bedroom, 2 bathroom plus den suite, 892 sq ft. unit. Mere blocks to Calgary's premier entertainment district with nightlife, dining, pubs, shops and stampede grounds right on your doorstep. There are many upscale features in this sleek, gourmet kitchen, including stainless steel kitchen appliances, top of the line washer and dryer and a huge breakfast bar island. The livingroom is perfectly situated to take advantage of the stunning city views. An oversized patio is perfect for entertaining and hosting barbecues. Granite covers the brightly lit kitchen and bathroom counters and hardwood floors are throughout the entire home except for ceremic tile in the bathrooms. Other amenities include air conditioning, in suite laundry, fiber optic internet, a titled underground parking stall and secured storage locker. The spacious master bedroom incorporates a walk thru closet, ensuite bathroom with granite vanity, and a modern tile shower. The second bedroom is nearly as indulgent with a full height window framing unbeatable city views and an abundance of sunshine. Stylish design elements continue into the second bathroom, just as opulent as the rest of the home. The building is well managed and cared for with many amenities that include a fitness room, social suite w/a rooftop, community garden and BBQ area, rentable guest suite for visitors, large bike storage room and several indoor guest parking stalls. This is a clear choice for freedom, walkability, and seamless city access from streetfront to skyline. Take advantage of this urban, stylish, luxurious and contemporary living and book a showing today!
Location
Province AB
County Calgary
Area Cal Zone Cc
Zoning cc-mh
Direction N
Rooms
Other Rooms 1
Interior
Interior Features Chandelier, Closet Organizers, Granite Counters, Kitchen Island, Low Flow Plumbing Fixtures, No Animal Home, No Smoking Home, Open Floorplan, Recessed Lighting, Recreation Facilities, Storage, Vinyl Windows, Walk-In Closet(s)
Heating Fan Coil, Exhaust Fan, Forced Air, Hot Water
Cooling Central Air
Flooring Hardwood, Tile
Appliance Built-In Oven, Central Air Conditioner, Dishwasher, Dryer, Electric Range, Electric Stove, ENERGY STAR Qualified Appliances, ENERGY STAR Qualified Refrigerator, ENERGY STAR Qualified Washer, Microwave, Range Hood, Refrigerator, Washer/Dryer Stacked, Window Coverings
Laundry In Unit
Exterior
Garage Assigned, Heated Garage, Stall, Underground
Garage Spaces 1.0
Garage Description Assigned, Heated Garage, Stall, Underground
Community Features Park, Playground, Pool, Schools Nearby, Shopping Nearby, Sidewalks, Street Lights, Tennis Court(s)
Utilities Available Cable Available, Electricity Connected, Electricity Not Paid For, High Speed Internet Available, Sewer Connected, Water Paid For
Amenities Available Clubhouse, Elevator(s), Fitness Center, Guest Suite, Party Room, Recreation Facilities, Secured Parking, Storage, Trash, Visitor Parking
Roof Type Asphalt/Gravel
Porch Balcony(s)
Parking Type Assigned, Heated Garage, Stall, Underground
Exposure N
Total Parking Spaces 1
Building
Story 19
Sewer Public Sewer
Water Public
Architectural Style Apartment
Level or Stories Single Level Unit
Structure Type Brick,Concrete,Masonite
Others
HOA Fee Include Amenities of HOA/Condo,Common Area Maintenance,Heat,Insurance,Interior Maintenance,Maintenance Grounds,Parking,Professional Management,Reserve Fund Contributions,Residential Manager,Security,Snow Removal,Trash
Restrictions Pet Restrictions or Board approval Required,Restrictive Covenant-Building Design/Size
Ownership Private
Pets Description Restrictions
Read Less
Want to know what your home might be worth? Contact us for a FREE valuation!

Our team is ready to help you sell your home for the highest possible price ASAP






