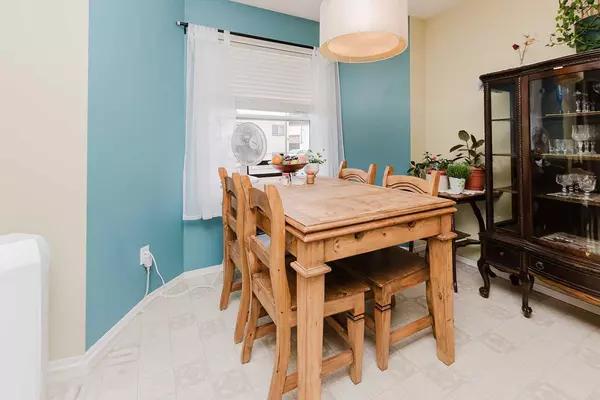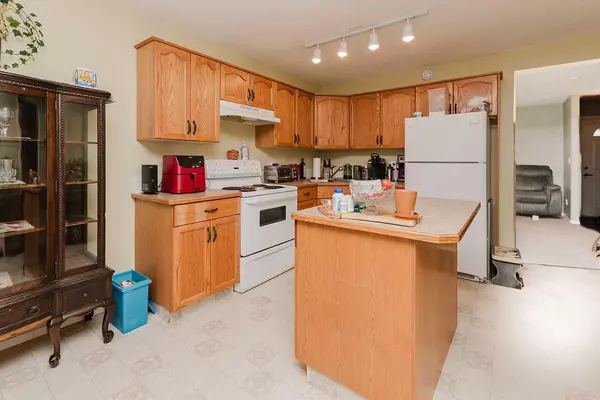$222,000
$227,000
2.2%For more information regarding the value of a property, please contact us for a free consultation.
25 Kerry Wood Mews Red Deer, AB T4N7B8
3 Beds
4 Baths
1,144 SqFt
Key Details
Sold Price $222,000
Property Type Townhouse
Sub Type Row/Townhouse
Listing Status Sold
Purchase Type For Sale
Square Footage 1,144 sqft
Price per Sqft $194
Subdivision Riverside Meadows
MLS® Listing ID A2159239
Sold Date 09/19/24
Style 2 Storey
Bedrooms 3
Full Baths 3
Half Baths 1
Condo Fees $320
Originating Board Central Alberta
Year Built 2000
Annual Tax Amount $1,959
Tax Year 2024
Lot Size 1,244 Sqft
Acres 0.03
Property Description
Generate revenue or simply live and enjoy this two-story townhome! Good location – close to downtown, walking trails, Bower Ponds, shopping and other amenities. With 1144 sq. ft. of living space, you're greeted with a spacious entryway that opens to the living room, featuring a gas fireplace. The main floor also offers a spacious kitchen with an island, dining area with access to the deck, 2 piece powder room and main floor laundry. Two generous bedrooms up, both with ensuite bathrooms and walk- in closets. The basement offers a games room, another bedroom with a walk- in closet (window not egress), 4 piece bathroom and plenty of storage. Lovely front veranda to enjoy your morning coffee. (Upgrades to the decks and window trim slated in the future). Furnace was just cleaned this year. 2 small pets are allowed/ must be approved by the condo board. Condo Fee is $320.00 per month.
Location
Province AB
County Red Deer
Zoning R2
Direction S
Rooms
Other Rooms 1
Basement Finished, Full
Interior
Interior Features Kitchen Island, No Smoking Home, Walk-In Closet(s)
Heating Forced Air, Natural Gas
Cooling None
Flooring Carpet, Ceramic Tile, Laminate
Fireplaces Number 1
Fireplaces Type Decorative, Gas, Living Room
Appliance Dishwasher, Electric Stove, Refrigerator, Washer/Dryer Stacked
Laundry Main Level
Exterior
Garage Driveway, Parking Pad
Garage Description Driveway, Parking Pad
Fence Partial
Community Features Other
Amenities Available Other
Roof Type Asphalt Shingle
Porch Deck, Front Porch
Parking Type Driveway, Parking Pad
Total Parking Spaces 2
Building
Lot Description Corner Lot, Cul-De-Sac, Lawn, Landscaped, Street Lighting, Treed
Foundation Poured Concrete
Architectural Style 2 Storey
Level or Stories Two
Structure Type Vinyl Siding,Wood Frame
Others
HOA Fee Include Common Area Maintenance,Professional Management,Reserve Fund Contributions
Restrictions Pet Restrictions or Board approval Required,Pets Allowed,See Remarks
Tax ID 91370848
Ownership Joint Venture
Pets Description Restrictions
Read Less
Want to know what your home might be worth? Contact us for a FREE valuation!

Our team is ready to help you sell your home for the highest possible price ASAP






