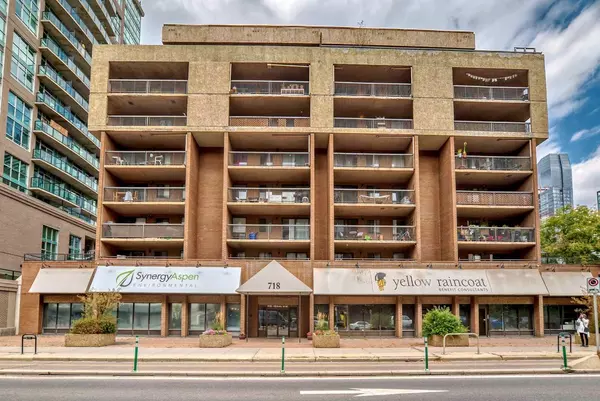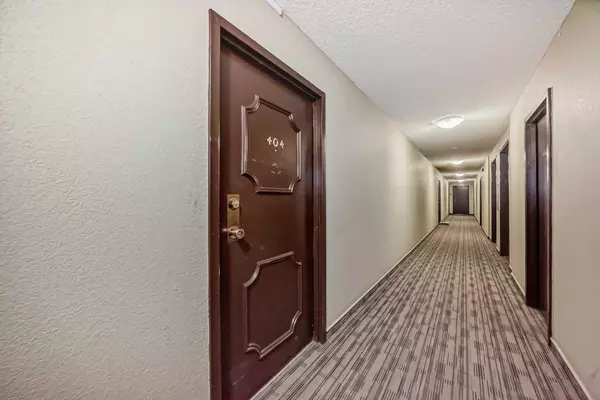$268,000
$259,900
3.1%For more information regarding the value of a property, please contact us for a free consultation.
718 12 AVE SW #404 Calgary, AB T2R 0H7
2 Beds
1 Bath
839 SqFt
Key Details
Sold Price $268,000
Property Type Condo
Sub Type Apartment
Listing Status Sold
Purchase Type For Sale
Square Footage 839 sqft
Price per Sqft $319
Subdivision Beltline
MLS® Listing ID A2161091
Sold Date 09/19/24
Style High-Rise (5+)
Bedrooms 2
Full Baths 1
Condo Fees $686/mo
Originating Board Calgary
Year Built 1980
Annual Tax Amount $1,524
Tax Year 2024
Property Description
Experience the advantage of inner city living in the heart of Calgary's Beltline in this stunning 2 bedroom 1 bathroom unit – Welcome home to #404 718 12 Ave SW! This bright and spacious open-concept unit has been upgraded throughout with hardwood floors, modern neutral tones, and contemporary lighting. The renovated kitchen showcases quartz countertops, stainless steel appliances, custom cabinetry, and a large peninsula with seating – perfect for everyday living & entertaining. The living/dining area is flooded with natural light from patio doors leading out to your huge SOUTH-facing balcony. The primary bedroom is spacious and the second bedroom is perfect for home office/guests/recreation. The renovated 4-piece bathroom & in-suite laundry/storage room with full-size washer/dryer complete this amazing unit. Additional features include heated underground parking, a shared gym and sauna area, paid laundry, bike storage, and pet-friendly with board approval. Located just steps from everything the Beltline has to offer, you'll love the easy access to public transportation, shopping, and a variety of dining options within walking distance. Minutes to downtown, 17th Avenue, & Mission amenities as well! Enjoy the dedicated bike lane on 12th Avenue, Bow/Elbow River pathways, and close proximity to Central Memorial, Prince’s Island, & Lindsay Park. Only 1 block to a major grocery store and 10 minutes to Foothills Medical Centre. Whether you're biking, walking, or taking transit, this location offers everything you need to enjoy urban living at its finest. Book your viewing today!
Location
Province AB
County Calgary
Area Cal Zone Cc
Zoning CC-X
Direction S
Rooms
Basement None
Interior
Interior Features Built-in Features, Closet Organizers, Elevator, Open Floorplan, Quartz Counters, Storage
Heating Baseboard
Cooling None
Flooring Ceramic Tile, Hardwood
Appliance Dishwasher, Electric Stove, Microwave, Range Hood, Refrigerator, Washer/Dryer
Laundry In Unit
Exterior
Garage Assigned, Parkade, Secured, Stall, Underground
Garage Description Assigned, Parkade, Secured, Stall, Underground
Community Features Schools Nearby, Shopping Nearby, Sidewalks
Amenities Available Elevator(s), Fitness Center, Laundry, Sauna, Secured Parking
Roof Type Tar/Gravel
Porch Balcony(s)
Parking Type Assigned, Parkade, Secured, Stall, Underground
Exposure S
Total Parking Spaces 1
Building
Story 8
Foundation Poured Concrete
Architectural Style High-Rise (5+)
Level or Stories Single Level Unit
Structure Type Brick,Concrete
Others
HOA Fee Include Common Area Maintenance,Heat,Insurance,Parking,Professional Management,Reserve Fund Contributions,Sewer,Snow Removal,Water
Restrictions Pet Restrictions or Board approval Required
Ownership Private
Pets Description Restrictions
Read Less
Want to know what your home might be worth? Contact us for a FREE valuation!

Our team is ready to help you sell your home for the highest possible price ASAP






