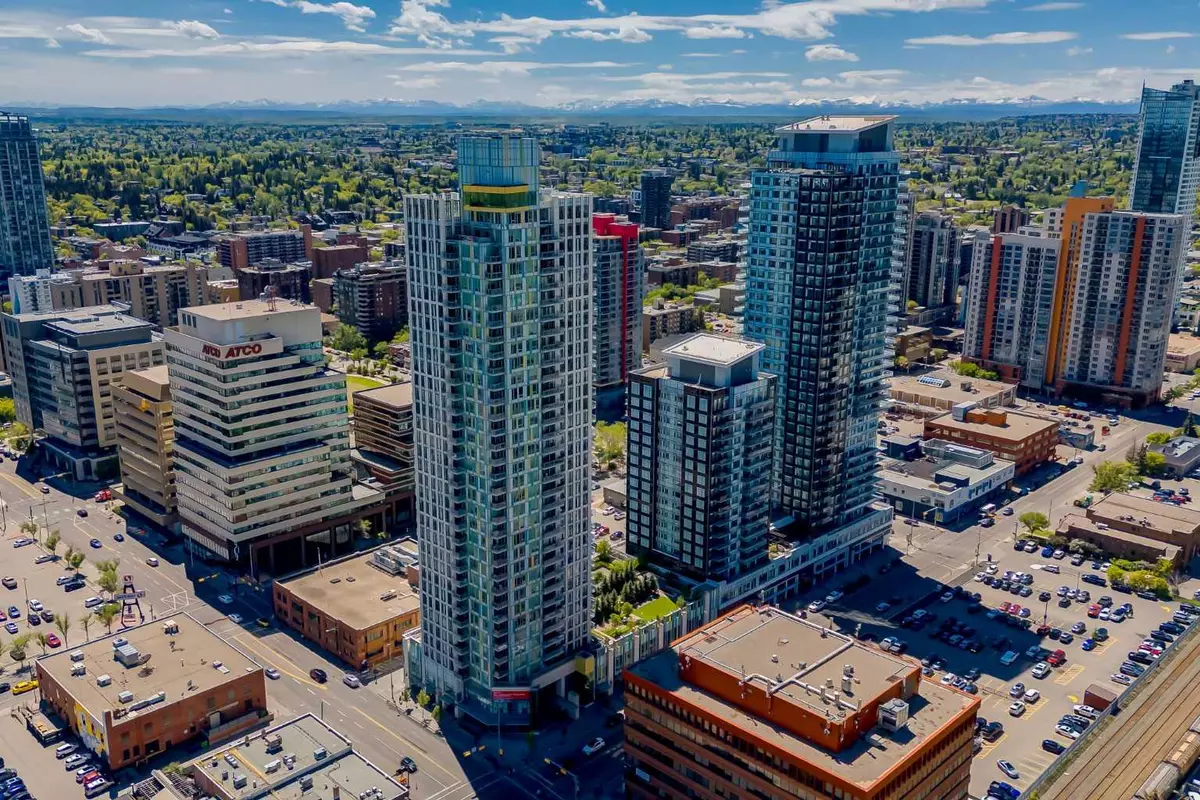$430,500
$429,900
0.1%For more information regarding the value of a property, please contact us for a free consultation.
901 10 AVE SW #1702 Calgary, AB T2R 0B5
2 Beds
1 Bath
672 SqFt
Key Details
Sold Price $430,500
Property Type Condo
Sub Type Apartment
Listing Status Sold
Purchase Type For Sale
Square Footage 672 sqft
Price per Sqft $640
Subdivision Beltline
MLS® Listing ID A2157427
Sold Date 09/18/24
Style High-Rise (5+)
Bedrooms 2
Full Baths 1
Condo Fees $568/mo
Originating Board Calgary
Year Built 2016
Annual Tax Amount $2,409
Tax Year 2024
Property Description
Looking for an elevated inner-city lifestyle? This is your chance to claim your 2 bedroom oasis in the clouds in the amenity-rich, incredibly sought after Mark on 10th building located in the heart of vibrant Beltline. This 17th floor, SW facing corner unit is flooded with natural light thanks to its abundance of full height windows and offers breathtaking views of the Rocky Mountains and cityscape. This exceptionally designed and wonderfully curated unit offers sleek lines, a neutral palette and modern finishings; it exudes sophistication and luxury while also creating a welcoming atmosphere and inviting place to call home. Prepare to feel at home from the moment you walk into the front foyer and pass by the large front hall closet that houses the stacked laundry machines as you step into the opulent kitchen. Your culinary creativity will get stirred up and the kitchen will serve as a warm gathering place while entertaining as it features built-in-appliances including the refrigerator, dishwasher, wall oven and microwave and boasts stunning quartz countertops, glass tile backsplash and a central island with seating. The airy living room is surrounded by windows and is the ideal place to unwind and binge watch the shows you've been meaning to catch up on or just sit with a book. This thoughtful and uber functional open floor plan has the main living areas separating the two bedrooms for optimal privacy. You will love waking up to the gorgeous views offered from both the tranquil primary bedroom as well as the second bedroom with murphy bed making it ideal to be used an office for those working from home when it is not needed for guests. The well appointed, spa like bathroom offers a deep soaker tub making it fabulous for relaxing along with a large vanity with vessel sink that offers plenty of counterspace and storage. The balcony is the perfect place to soak in the panoramic vistas and ambience of the city around you day and night as you breathe in the fresh air on the 17th floor. This unit comes with a titled underground, secured parking stall along with an assigned secure storage locker. Ensuring your peace of mind this building offers concierge/security services, along with three high-speed elevators. The unmatched list of amenity offerings are extensive and include a fully equipped fitness facility, steam room, sauna, social lounge with billiards/foosball table/wet bar, guest suites and a tranquil garden/green space. Enjoy a quick escape without leaving the City with a visit to the open air rooftop deck where you can soak in the hot tub, barbeque or sit by the firepit surrounded by the downtown skyline and city lights. Mark on 10th is excellently located just minutes from vibrant nightlife, award-winning restaurants, pubs/cafes, boutique shopping, grocery stores and the Bow River and it’s great pathways. It has easy access to major arteries for commuting be it by car or the C-Train. Make the move and enjoy elevated inner city living , you'll be glad you did!
Location
Province AB
County Calgary
Area Cal Zone Cc
Zoning CC-X
Direction N
Interior
Interior Features Kitchen Island, No Animal Home, No Smoking Home, Open Floorplan, Quartz Counters, Recreation Facilities, Stone Counters
Heating Forced Air, Natural Gas
Cooling Central Air
Flooring Ceramic Tile, Laminate
Appliance Built-In Oven, Dishwasher, Dryer, Gas Cooktop, Microwave, Refrigerator, Washer, Window Coverings
Laundry In Hall, In Unit
Exterior
Garage Parkade, Secured, Underground
Garage Description Parkade, Secured, Underground
Community Features Park, Playground, Schools Nearby, Shopping Nearby, Sidewalks, Street Lights, Walking/Bike Paths
Amenities Available Bicycle Storage, Elevator(s), Fitness Center, Guest Suite, Party Room, Recreation Room, Sauna, Secured Parking, Spa/Hot Tub, Visitor Parking
Porch Balcony(s)
Parking Type Parkade, Secured, Underground
Exposure SW
Total Parking Spaces 1
Building
Story 34
Architectural Style High-Rise (5+)
Level or Stories Single Level Unit
Structure Type Concrete
Others
HOA Fee Include Amenities of HOA/Condo,Common Area Maintenance,Heat,Insurance,Maintenance Grounds,Professional Management,Reserve Fund Contributions,Security Personnel,Sewer,Snow Removal,Trash,Water
Restrictions Pet Restrictions or Board approval Required,Pets Allowed,Restrictive Covenant,Utility Right Of Way
Ownership Private
Pets Description Restrictions, Yes
Read Less
Want to know what your home might be worth? Contact us for a FREE valuation!

Our team is ready to help you sell your home for the highest possible price ASAP






