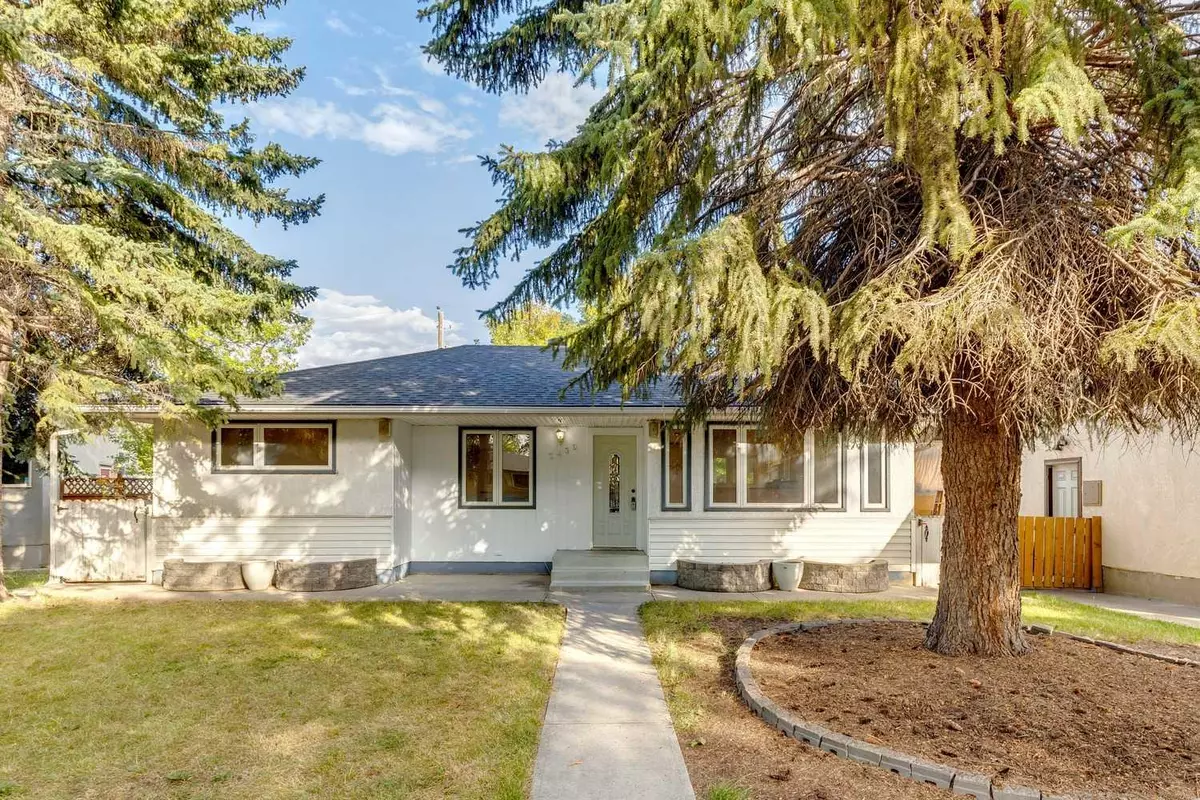$475,000
$499,900
5.0%For more information regarding the value of a property, please contact us for a free consultation.
2439 Fir DR SE Calgary, AB T2B 1S9
2 Beds
1 Bath
1,054 SqFt
Key Details
Sold Price $475,000
Property Type Single Family Home
Sub Type Detached
Listing Status Sold
Purchase Type For Sale
Square Footage 1,054 sqft
Price per Sqft $450
Subdivision Southview
MLS® Listing ID A2156709
Sold Date 09/18/24
Style Bungalow
Bedrooms 2
Full Baths 1
Originating Board Calgary
Year Built 1959
Annual Tax Amount $2,899
Tax Year 2024
Lot Size 5,112 Sqft
Acres 0.12
Property Description
Welcome to this 1054 sq ft home located in one of the most desirable streets in Southview. Only minutes from all amenities, parks, playground, school and shopping, you can also get downtown within 10 minutes drive. This home also features a bright open floor plan from the kitchen to the living room and dining room and major upgrades done in August 2024 such as new shingles on house + garage, updated electrical + electrical panel, new sump pump, hot water tank, furnace and freshly painted throughout the main floor. ALL WORK PERFORMED HAS TRANSFERABLE WARRANTIES TO THE NEW OWNERS. The main floor features the original oak wood floors, which once refinished, would increase the value of your home immediately. The kitchen offers plenty of counter space and countertops with an eating area, 2 good size bedrooms with mirrored closet doors and a full bath complete the first level. The basement is left unfinished, ready for your own personal touch. Please note that the separate entrance from the back yard would very easily accommodate a large 3 bedroom legal suite for additional income. And finally but not the least, enjoy morning coffees or evening gatherings with friends or family in your generous sized, private, back yard, which also features an oversized double detached garage 22'x24'. As per sellers' request, all offers subject to financing MUST have a letter of pre-approval. Call today for your private viewing!
Location
Province AB
County Calgary
Area Cal Zone E
Zoning R-C1
Direction SE
Rooms
Basement Full, Unfinished
Interior
Interior Features Crown Molding, No Animal Home, No Smoking Home, Open Floorplan, See Remarks, Separate Entrance, Sump Pump(s)
Heating Forced Air, Natural Gas
Cooling None
Flooring Ceramic Tile, Hardwood
Appliance Dishwasher, Dryer, Electric Stove, Garage Control(s), Range Hood, Refrigerator, Washer, Window Coverings
Laundry In Basement
Exterior
Garage Double Garage Detached, Garage Door Opener, Off Street, Oversized
Garage Spaces 2.0
Garage Description Double Garage Detached, Garage Door Opener, Off Street, Oversized
Fence Fenced
Community Features Playground, Schools Nearby, Shopping Nearby, Sidewalks, Street Lights
Roof Type Asphalt Shingle
Porch Patio
Lot Frontage 51.09
Parking Type Double Garage Detached, Garage Door Opener, Off Street, Oversized
Total Parking Spaces 2
Building
Lot Description Back Lane, Front Yard, Landscaped, Street Lighting, Private, Rectangular Lot, See Remarks, Treed
Foundation Poured Concrete
Architectural Style Bungalow
Level or Stories One
Structure Type Stucco,Wood Frame,Wood Siding
Others
Restrictions Encroachment
Tax ID 91031421
Ownership Private
Read Less
Want to know what your home might be worth? Contact us for a FREE valuation!

Our team is ready to help you sell your home for the highest possible price ASAP






