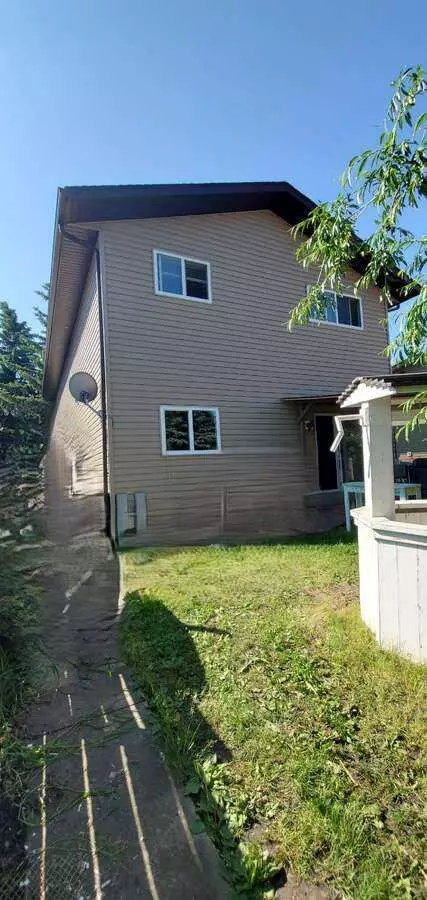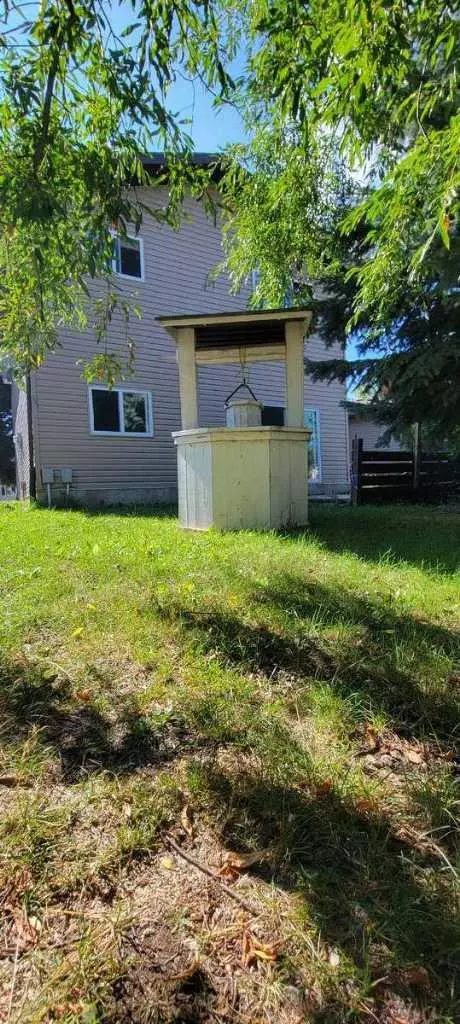$350,000
$365,000
4.1%For more information regarding the value of a property, please contact us for a free consultation.
43 Gibson Close Red Deer, AB T4P 2Z3
4 Beds
2 Baths
1,992 SqFt
Key Details
Sold Price $350,000
Property Type Multi-Family
Sub Type Full Duplex
Listing Status Sold
Purchase Type For Sale
Square Footage 1,992 sqft
Price per Sqft $175
Subdivision Glendale
MLS® Listing ID A2160928
Sold Date 09/17/24
Style 2 Storey,Up/Down
Bedrooms 4
Full Baths 2
Originating Board Central Alberta
Year Built 1982
Annual Tax Amount $2,832
Tax Year 2024
Lot Size 8,346 Sqft
Acres 0.19
Property Description
Welcome to this fantastic investment opportunity or potential income support! This two fully updated units, each offering comfortable and convenient living spaces. Unit 1: Upstairs Bedrooms: 2. Bathrooms: 1. Laundry: In-unit laundry facilities. Unit 2: Main Floor Bedrooms: 2. Laundry: In-unit laundry and storage room. New Roof, Windows, and Siding: Completed in 2016, ensuring long-term durability and energy efficiency. Hot water tanks replaced in 2020. Current Tenants: Both units are currently rented and professionally managed, providing potentially a hassle-free investment experience. Recent Updates: Both units have been recently refreshed with modern finishes, enhancing their appeal and rental potential. Investment Highlights: With both units rented, this property offers an excellent opportunity. Neighborhood & Community: Located in a vibrant community, this property offers easy access to local amenities, schools, parks, and public transportation, making it highly attractive to tenants. Don't Miss Out! This rare find with its modern updates, strong rental history, and professional management. Whether you’re an investor looking to expand your portfolio or seeking a property with potential rental income, this opportunity is not to be missed.
Location
Province AB
County Red Deer
Zoning R-L
Direction SE
Rooms
Basement None
Interior
Interior Features Ceiling Fan(s), Low Flow Plumbing Fixtures, No Smoking Home, Separate Entrance, Storage, Vinyl Windows
Heating Baseboard, Boiler, Hot Water, Natural Gas
Cooling Window Unit(s)
Flooring Carpet, Laminate, Vinyl
Appliance Dishwasher, Dryer, Electric Oven, Electric Stove, Electric Water Heater, Gas Water Heater, Oven, Range Hood, Refrigerator, Satellite TV Dish, Stove(s), Wall/Window Air Conditioner, Washer, Washer/Dryer, Washer/Dryer Stacked
Laundry In Unit, Laundry Room, Main Level, Upper Level
Exterior
Garage Off Street, Parking Pad
Garage Description Off Street, Parking Pad
Fence Fenced
Community Features Park, Playground, Schools Nearby, Shopping Nearby, Sidewalks, Street Lights
Roof Type Asphalt Shingle
Porch Deck, Rear Porch
Lot Frontage 37.0
Parking Type Off Street, Parking Pad
Exposure SE
Total Parking Spaces 4
Building
Lot Description Back Lane, Back Yard, Cul-De-Sac, Few Trees, Front Yard, Lawn, Garden, Street Lighting, Native Plants, Wedge Shaped Lot, Yard Drainage, Subdivided
Foundation Poured Concrete
Architectural Style 2 Storey, Up/Down
Level or Stories Two
Structure Type Vinyl Siding
Others
Restrictions Restrictive Covenant-Building Design/Size,Utility Right Of Way
Tax ID 91675166
Ownership Private
Read Less
Want to know what your home might be worth? Contact us for a FREE valuation!

Our team is ready to help you sell your home for the highest possible price ASAP






