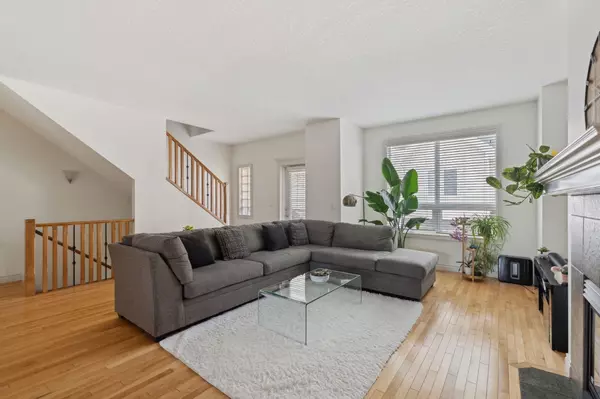$575,000
$599,000
4.0%For more information regarding the value of a property, please contact us for a free consultation.
1843 36 AVE SW Calgary, AB T2T2G6
2 Beds
2 Baths
1,695 SqFt
Key Details
Sold Price $575,000
Property Type Townhouse
Sub Type Row/Townhouse
Listing Status Sold
Purchase Type For Sale
Square Footage 1,695 sqft
Price per Sqft $339
Subdivision Altadore
MLS® Listing ID A2149635
Sold Date 09/16/24
Style 3 Storey
Bedrooms 2
Full Baths 1
Half Baths 1
Condo Fees $354
Originating Board Calgary
Year Built 2004
Annual Tax Amount $3,333
Tax Year 2024
Property Description
Welcome to this stunning executive townhome, nestled in the vibrant heart of Marda Loop. This spacious residence offers 1,695 sq. ft. of meticulously maintained living space, featuring 2 bedrooms plus a den. The main floor boasts a contemporary open-concept design with 9-foot ceilings, ample natural light, and newer carpets throughout. The expansive kitchen is a chef's dream, with ample granite countertops, abundant maple shaker cabinetry, and a spacious walk-in pantry. It seamlessly flows into the adjacent dining area and large great room, perfect for entertaining or relaxing.
Upstairs, you'll find a bright home office/den, a large second bedroom, and a remarkable primary suite with vaulted ceiling accents and a generous walk-in closet. Additional conveniences include an attached single garage and a tandem parking space behind. Just steps away from Marda Loop Brewing Company and all the amenities this vibrant community has to offer, including shopping, entertainment, and numerous restaurants. Don't miss the chance to view this impressive home.
Location
Province AB
County Calgary
Area Cal Zone Cc
Zoning M-C1
Direction N
Rooms
Basement None
Interior
Interior Features Built-in Features, High Ceilings, No Animal Home, No Smoking Home, Open Floorplan, Pantry, Storage
Heating Forced Air
Cooling None
Flooring Carpet, Hardwood, Tile
Fireplaces Number 1
Fireplaces Type Gas, Living Room
Appliance Dishwasher, Microwave Hood Fan, Refrigerator, Stove(s), Washer/Dryer
Laundry Upper Level
Exterior
Garage Single Garage Attached
Garage Spaces 1.0
Garage Description Single Garage Attached
Fence None
Community Features Park, Playground, Pool, Schools Nearby, Shopping Nearby, Sidewalks, Street Lights, Walking/Bike Paths
Amenities Available None
Roof Type Asphalt Shingle
Porch Balcony(s), Deck, See Remarks
Parking Type Single Garage Attached
Total Parking Spaces 1
Building
Lot Description Landscaped, Private
Foundation Poured Concrete
Architectural Style 3 Storey
Level or Stories Three Or More
Structure Type Wood Frame
Others
HOA Fee Include Common Area Maintenance,Insurance,Maintenance Grounds,Professional Management,Reserve Fund Contributions,Trash
Restrictions Pet Restrictions or Board approval Required
Ownership Private
Pets Description Restrictions
Read Less
Want to know what your home might be worth? Contact us for a FREE valuation!

Our team is ready to help you sell your home for the highest possible price ASAP






