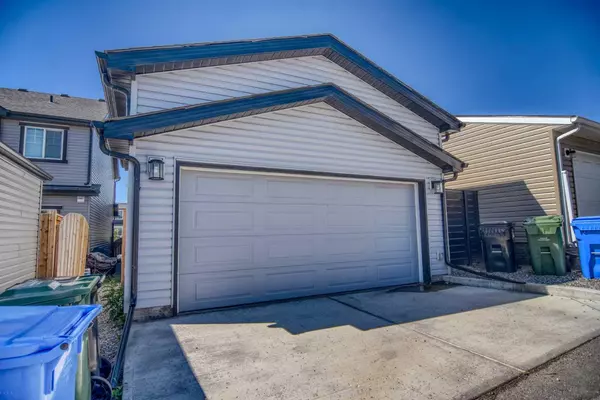$662,888
$670,000
1.1%For more information regarding the value of a property, please contact us for a free consultation.
222 148 AVE NW Calgary, AB T3P 1N1
4 Beds
4 Baths
1,717 SqFt
Key Details
Sold Price $662,888
Property Type Single Family Home
Sub Type Detached
Listing Status Sold
Purchase Type For Sale
Square Footage 1,717 sqft
Price per Sqft $386
Subdivision Livingston
MLS® Listing ID A2157968
Sold Date 09/15/24
Style 2 Storey
Bedrooms 4
Full Baths 3
Half Baths 1
HOA Fees $38/ann
HOA Y/N 1
Originating Board Calgary
Year Built 2019
Annual Tax Amount $4,371
Tax Year 2024
Lot Size 2,658 Sqft
Acres 0.06
Property Description
This home checks all the boxes folks! Features include: 1) BRIGHT & SUNNY SOUTH FACING FRONT ALLOWS NATURAL SUNLIGHT TO PERMATE THROUGHOUT THE HOME; 2) LOCATED IN NW LIVINGSTON, CLOSE TO SERVICES, LOCAL COMMUNITY AMENITIES, AND LOCAL AREA SCHOOLS; 3) DOUBLE ATTACHED GARAGE ALLOWS YOU TO PARK INDOORS AND AVOID TREACHEROUS WEATHER; 4) CENTRAL AIR CONDITIONING HELPS YOU ENJOY THE HOME ON HOT SUMMER DAYS; 5) TOTAL OF 4 BEDROOMS, 3.5 WASHROOMS INCLUDING 3 BEDROOMS +2 WASHROOMS ON UPPER FLOOR AND FULLY DEVELOPED BASEMENT WITH 1 BEDOOM + FULL WASHROOM PLUS ANOTHER FAMILY ROOM AND OFFICE AREA (DEVELOPED IN 2023 WITH ALL PERMITS!); 6) LOWER INDURANCE COSTS DUE TO BUIILT-IN FIRE SUPPRESSION SYSTEM THROUGHOUT THE HOUSE ENSURING BETTER SAFETY AND SURVIVABILITY IN CASE OF FIRE; 7) ALREADY FENCED, LANDSCAPED, AND BLINDS ALREADY INSTALLED 8) REAR GARAGE DESIGN ALLOWS YOU COMFORTABLE ACCESS FROM THE LANE, AND WITH LARGE WINDOWS THROUGHOUT AND ESPECIALLY AT THE FRONT WHERE YOU CAN SEE THE BEAUTIFUL TREE-LINED STREET, 8) VERY CLOSE TO NEIGHBORHOOD PARKS AND A SHORT COMMUTE TO THE LIVINGSTON COMMUNITY CENTRE; 9) QUICK ACCESS TO STONEY TRAIL AND LOCAL SHOPS ON BOTH SIDES OF THE RING ROAD; 10) FOR JET-SETTERS THIS HOME IS ONLY A SHORT 10 MINUTE DRIVE TO THE CALGARY INTERNATIONAL AIRPORT. This delightful home has a gallery-style kitchen with extended kitchen island and all quartz countertops, upgraded stainless steel appliances, laminate flooring for easy maintenance, central court-yard with stamped concrete pad, and bright neutral colors, updated lighting fixtures, and freshly painted and READY FOR A QUICK POSSESSION! Make your move Calgary, and enjoy AFFORDABLE home ownership! WHERE ELSE CAL YOU FIND A DETACHED HOME WITH SOOO MANY UPGRADES AND FEATURES FOR YOUR FAMILY TO ENJOY!
Location
Province AB
County Calgary
Area Cal Zone N
Zoning R-G
Direction S
Rooms
Other Rooms 1
Basement Finished, Full
Interior
Interior Features Kitchen Island, No Smoking Home, Quartz Counters, See Remarks
Heating Forced Air, Natural Gas
Cooling Central Air
Flooring Carpet, Tile, Vinyl Plank
Fireplaces Number 1
Fireplaces Type Electric, Great Room
Appliance Central Air Conditioner, Dishwasher, Electric Stove, Microwave Hood Fan, Refrigerator, Washer/Dryer
Laundry Upper Level
Exterior
Garage Alley Access, Double Garage Attached
Garage Spaces 2.0
Garage Description Alley Access, Double Garage Attached
Fence Fenced
Community Features Park, Playground, Schools Nearby, Shopping Nearby
Amenities Available Clubhouse
Roof Type Asphalt Shingle
Porch See Remarks
Lot Frontage 25.26
Parking Type Alley Access, Double Garage Attached
Exposure S
Total Parking Spaces 2
Building
Lot Description Back Lane
Foundation Poured Concrete
Architectural Style 2 Storey
Level or Stories Two
Structure Type Brick,Vinyl Siding
Others
Restrictions Airspace Restriction
Tax ID 91539375
Ownership Private
Read Less
Want to know what your home might be worth? Contact us for a FREE valuation!

Our team is ready to help you sell your home for the highest possible price ASAP






