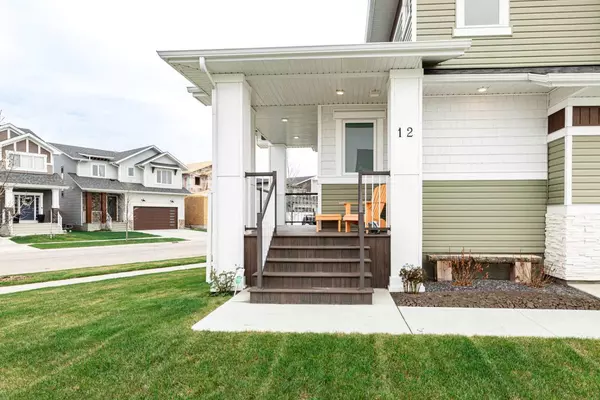$572,500
$599,900
4.6%For more information regarding the value of a property, please contact us for a free consultation.
12 Eaton CRES Red Deer, AB T4P3C9
3 Beds
3 Baths
1,536 SqFt
Key Details
Sold Price $572,500
Property Type Single Family Home
Sub Type Detached
Listing Status Sold
Purchase Type For Sale
Square Footage 1,536 sqft
Price per Sqft $372
Subdivision Evergreen
MLS® Listing ID A2132080
Sold Date 09/13/24
Style 2 Storey
Bedrooms 3
Full Baths 2
Half Baths 1
HOA Fees $9/ann
HOA Y/N 1
Originating Board Central Alberta
Year Built 2018
Annual Tax Amount $4,456
Tax Year 2024
Lot Size 4,510 Sqft
Acres 0.1
Property Description
Welcome to your dream home in the highly coveted Evergreen neighbourhood! This custom-built Krest residence boasts 3 bedrooms and 2 full baths, 1 half bath, offering unparalleled charm and comfort. From the moment you arrive, you'll be captivated by its stunning curb appeal, setting it apart as the gem of the street. Step inside to discover an inviting open-concept main level flooded with natural light pouring in through large windows, creating a warm and welcoming atmosphere for family and guests alike. The double attached heated garage features a convenient built-in 7' x 14' workshop, catering to the needs of any handyman or hobbyist. Quartz countertops adorn both the kitchen and bathrooms, adding a touch of elegance to the already impeccable design. With every inch of space meticulously planned, this home maximizes functionality, ensuring that every corner serves a purpose in creating the ideal family living environment. Central air, Reverse osmosis, Water softener, In-floor heat, & Central vac are just some of the selling features of this home! Outside, the fully landscaped backyard with composite decking front & back providing a serene retreat, perfect for relaxation and entertaining. And with a fully finished basement, this home is turnkey ready, offering convenience and comfort at every turn.
Location
Province AB
County Red Deer
Zoning R1WS
Direction SW
Rooms
Basement Finished, Full
Interior
Interior Features Central Vacuum, Double Vanity, Kitchen Island, No Smoking Home, Pantry, Storage, Walk-In Closet(s)
Heating In Floor, Forced Air
Cooling Central Air
Flooring Carpet, Tile, Vinyl
Fireplaces Number 1
Fireplaces Type Gas
Appliance Central Air Conditioner, Dishwasher, Gas Stove, Microwave, Refrigerator
Laundry Upper Level
Exterior
Garage Double Garage Attached
Garage Spaces 2.0
Garage Description Double Garage Attached
Fence Fenced
Community Features Park, Playground, Schools Nearby, Sidewalks, Walking/Bike Paths
Amenities Available Park, Playground
Roof Type Asphalt
Porch Deck, Side Porch
Lot Frontage 55.0
Parking Type Double Garage Attached
Total Parking Spaces 2
Building
Lot Description Back Yard, Corner Lot, Front Yard, Low Maintenance Landscape, Irregular Lot, Landscaped
Foundation Poured Concrete
Architectural Style 2 Storey
Level or Stories Two
Structure Type Composite Siding,Vinyl Siding
Others
Restrictions None Known
Tax ID 83332014
Ownership Private
Read Less
Want to know what your home might be worth? Contact us for a FREE valuation!

Our team is ready to help you sell your home for the highest possible price ASAP






