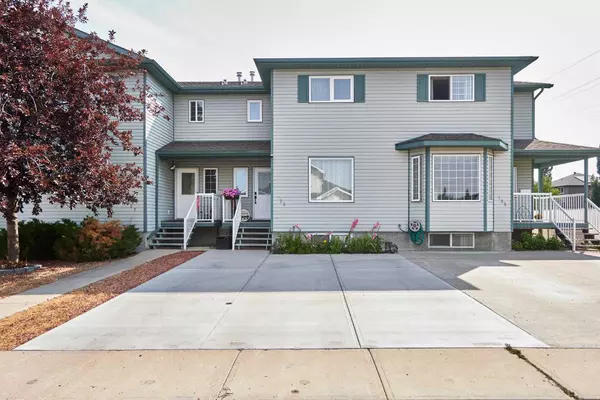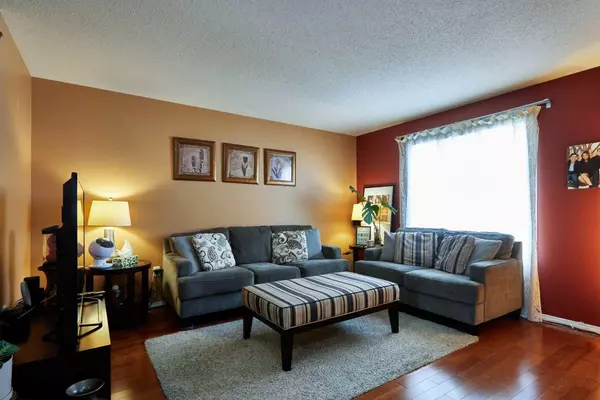$285,000
$280,000
1.8%For more information regarding the value of a property, please contact us for a free consultation.
723 Sprague WAY SE Medicine Hat, AB T1B4P9
4 Beds
3 Baths
1,064 SqFt
Key Details
Sold Price $285,000
Property Type Townhouse
Sub Type Row/Townhouse
Listing Status Sold
Purchase Type For Sale
Square Footage 1,064 sqft
Price per Sqft $267
Subdivision Se Southridge
MLS® Listing ID A2156957
Sold Date 09/13/24
Style 2 Storey
Bedrooms 4
Full Baths 2
Half Baths 1
Originating Board Medicine Hat
Year Built 2001
Annual Tax Amount $2,441
Tax Year 2024
Lot Size 2,196 Sqft
Acres 0.05
Property Description
NO Condo Fees for this townhouse! Welcome to this cozy four bedroom home located in the quiet and desirable South Ridge community. This location has easy access to shopping, schools, and many parks to explore. Upon entering this home you will find yourself within a spacious living area covered with gorgeous hardwood flooring. The kitchen and dining room area has plenty of space for a family and has an exterior door for the backyard deck to enjoy. There is a main floor bathroom and several storage closets for all organizational needs. The upstairs features three bedrooms and a full bathroom. The primary bedroom has a modest size closet and a personal door accessible to the full bathroom. The other two bedrooms have ample space and would be great for kids or guests. The basement is finished and features a family room, and an additional bedroom as well. The basement washroom is combined with the laundry room has plenty of storage space. The back deck is an excellent place to relax in this quiet neighborhood. The alley here is paved, which is always a bonus. Recent upgrades to the property include, concrete driveway 2024, New vinyl windows 2022, shingles 2018, and new A/C 2019. Call your favorite REALTOR® today and come view this lovely family home!
Location
Province AB
County Medicine Hat
Zoning R-MD
Direction W
Rooms
Basement Finished, Full
Interior
Interior Features Central Vacuum, Kitchen Island, Laminate Counters, No Animal Home, Vinyl Windows
Heating ENERGY STAR Qualified Equipment, Forced Air, Natural Gas
Cooling Central Air
Flooring Carpet, Hardwood, Linoleum
Appliance Central Air Conditioner, Dishwasher, Electric Range, Microwave, Refrigerator
Laundry In Basement, Laundry Room
Exterior
Garage Concrete Driveway, Off Street, Parking Pad
Garage Description Concrete Driveway, Off Street, Parking Pad
Fence Fenced
Community Features Park, Playground, Schools Nearby, Shopping Nearby, Sidewalks, Street Lights, Walking/Bike Paths
Utilities Available Electricity Connected, Natural Gas Connected, Garbage Collection, Phone Available, Sewer Connected, Water Connected
Roof Type Shingle
Porch Deck
Lot Frontage 19.98
Parking Type Concrete Driveway, Off Street, Parking Pad
Exposure W
Total Parking Spaces 2
Building
Lot Description Back Yard, Front Yard, Rectangular Lot
Foundation Poured Concrete
Sewer Public Sewer
Water Public
Architectural Style 2 Storey
Level or Stories Two
Structure Type Vinyl Siding
Others
Restrictions None Known
Tax ID 91148711
Ownership Private
Read Less
Want to know what your home might be worth? Contact us for a FREE valuation!

Our team is ready to help you sell your home for the highest possible price ASAP






