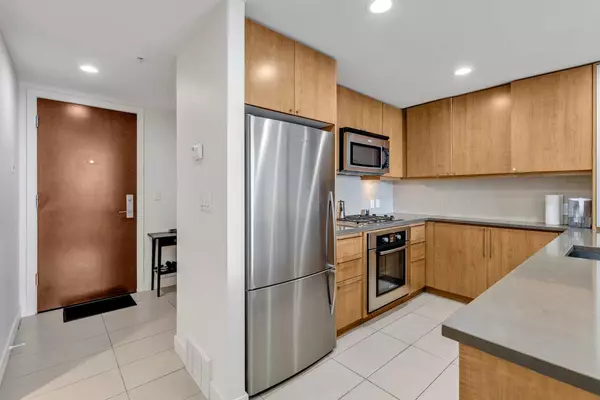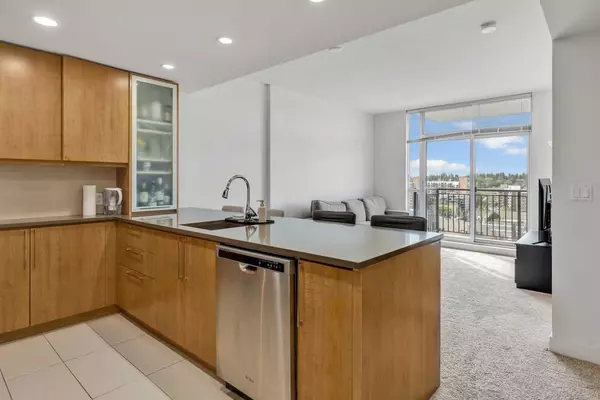$330,000
$324,900
1.6%For more information regarding the value of a property, please contact us for a free consultation.
1118 12 AVE SW #1107 Calgary, AB T2R 0P4
1 Bed
1 Bath
620 SqFt
Key Details
Sold Price $330,000
Property Type Condo
Sub Type Apartment
Listing Status Sold
Purchase Type For Sale
Square Footage 620 sqft
Price per Sqft $532
Subdivision Beltline
MLS® Listing ID A2161324
Sold Date 09/09/24
Style Apartment
Bedrooms 1
Full Baths 1
Condo Fees $483/mo
Originating Board Calgary
Year Built 2008
Annual Tax Amount $1,572
Tax Year 2024
Property Description
Click on the vitual tour for a preliminary look around. Welcome home to this AIR-CONDITIONED, trendy one bedroom condo with IN-SUITE laundry. 9’ ceilings and floor to ceiling windows bring in loads of NATURAL light from the SOUTH exposure. Enjoy relaxing on the balcony with PANORAMIC views of the city from east to west. Great location with the mid-town Co-op one block to the north, a short 5 block walk to the heart of 17th Ave, and just 6 blocks to the Bow River pathway system, not to mention the numerous coffee shops and restaurants in the immediate surrounding area. Walkscore gives the location 99/100 for its WALKABILITY for daily activities and the cycle track and public transit are right out front. The unit has a functional layout with an OPEN CONCEPT kitchen/living area and built-in desk space. The kitchen offers lots of cupboard space, stainless steel appliances including a GAS cooktop and garburator and finished with QUARTZ counters and a TILED backsplash. The bedroom offers the same great southern view, a walk through closet leading to the 4 pce bath and laundry area. A storage space and one TITLED parking stall complete the unit. Stall 371 is right out the doors on P4, super convenient and only sides onto one other parking space. Nova has it’s own fitness facility and lounge on the 2nd floor and bicycle storage as well as 24 hour concierge/security. It shares an outdoor courtyard, underground parking and guest suites with sister building, Stella.
Location
Province AB
County Calgary
Area Cal Zone Cc
Zoning CC-X
Direction S
Rooms
Other Rooms 1
Interior
Interior Features High Ceilings, Stone Counters, Storage
Heating Fan Coil
Cooling Central Air
Flooring Carpet, Tile
Appliance Built-In Oven, Dishwasher, Garburator, Gas Cooktop, Microwave Hood Fan, Refrigerator, Washer/Dryer Stacked, Window Coverings
Laundry In Unit
Exterior
Garage Underground
Garage Description Underground
Community Features Park, Pool, Schools Nearby, Sidewalks
Amenities Available Elevator(s), Fitness Center, Guest Suite, Party Room, Secured Parking, Visitor Parking
Porch Balcony(s)
Parking Type Underground
Exposure S
Total Parking Spaces 1
Building
Story 27
Architectural Style Apartment
Level or Stories Single Level Unit
Structure Type Concrete,Stone
Others
HOA Fee Include Common Area Maintenance,Gas,Heat,Insurance,Maintenance Grounds,Parking,Professional Management,Reserve Fund Contributions,Security,Sewer,Snow Removal,Trash,Water
Restrictions Pet Restrictions or Board approval Required
Ownership Private
Pets Description Restrictions
Read Less
Want to know what your home might be worth? Contact us for a FREE valuation!

Our team is ready to help you sell your home for the highest possible price ASAP






