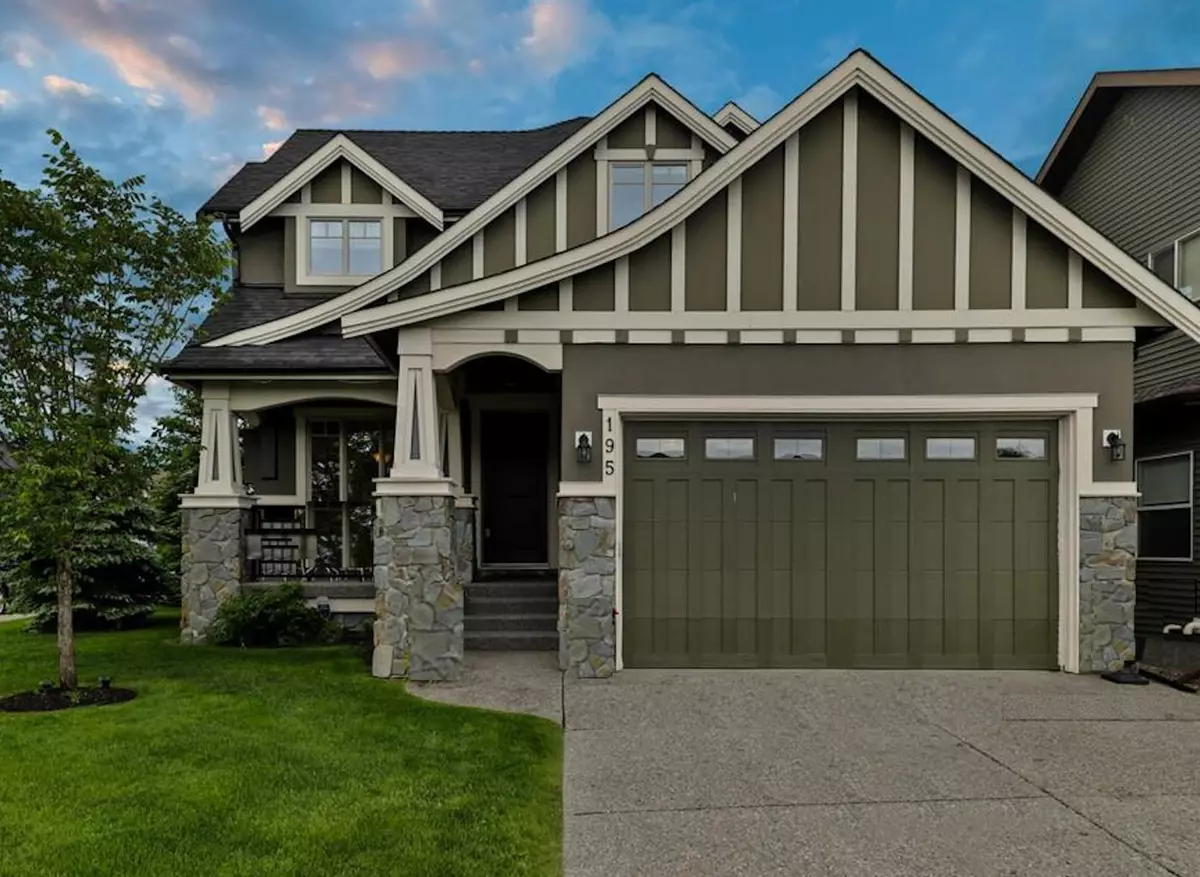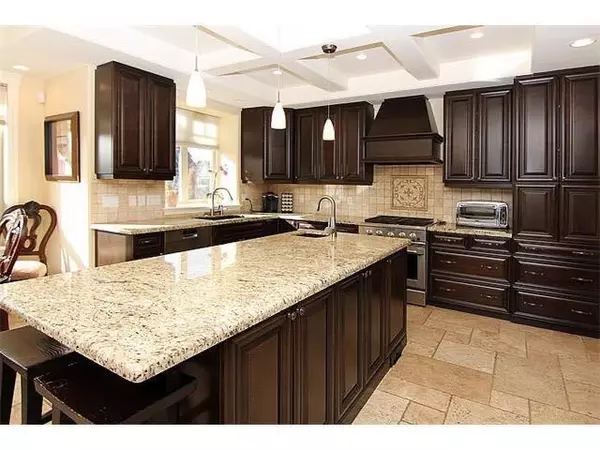$780,500
$800,000
2.4%For more information regarding the value of a property, please contact us for a free consultation.
195 Coopers HL SW Airdrie, AB T4B 0B9
5 Beds
4 Baths
2,568 SqFt
Key Details
Sold Price $780,500
Property Type Single Family Home
Sub Type Detached
Listing Status Sold
Purchase Type For Sale
Square Footage 2,568 sqft
Price per Sqft $303
Subdivision Coopers Crossing
MLS® Listing ID A2148743
Sold Date 09/07/24
Style 2 Storey
Bedrooms 5
Full Baths 3
Half Baths 1
HOA Fees $6/ann
HOA Y/N 1
Originating Board Calgary
Year Built 2007
Annual Tax Amount $5,405
Tax Year 2023
Lot Size 6,512 Sqft
Acres 0.15
Property Description
This home offers a rare chance to own one of the best locations in Coopers with 5 bed, 4 baths. Situated on a quiet corner lot backing onto a pathway, this property is perfect for families. The oversized lot is within walking distance to schools and has easy access in and out of Airdrie. The home features a high-end gourmet kitchen with upgraded solid wood cabinets. Large windows allow plenty of natural light into the open-concept living space. The master bedroom includes a custom tiled shower, a large soaker tub, and a private balcony. The fully developed basement is perfect for a games room or home theatre setup. There is an additional laundry hookup in the laundry room and in floor heating on all levels. The heated garage is great for keeping cars warm in the winter or for year-round hobbies and AC in the home for Hot summer months. 24 hrs notice for all viewing. A must to see.
Location
Province AB
County Airdrie
Zoning R1
Direction N
Rooms
Other Rooms 1
Basement Finished, Full
Interior
Interior Features Granite Counters, High Ceilings, Natural Woodwork, Open Floorplan
Heating Forced Air
Cooling Central Air
Flooring Carpet, Tile
Fireplaces Number 2
Fireplaces Type Gas
Appliance See Remarks
Laundry Laundry Room
Exterior
Garage Double Garage Attached
Garage Spaces 2.0
Garage Description Double Garage Attached
Fence Fenced
Community Features Park, Playground, Schools Nearby, Shopping Nearby, Sidewalks, Street Lights
Amenities Available Visitor Parking
Roof Type Asphalt Shingle
Porch Deck, Front Porch, Patio
Lot Frontage 19.33
Parking Type Double Garage Attached
Total Parking Spaces 5
Building
Lot Description Corner Lot, Landscaped
Foundation Poured Concrete
Architectural Style 2 Storey
Level or Stories Two
Structure Type Mixed
Others
Restrictions None Known,Utility Right Of Way
Tax ID 84574132
Ownership Court Ordered Sale,Judicial Sale,Private
Read Less
Want to know what your home might be worth? Contact us for a FREE valuation!

Our team is ready to help you sell your home for the highest possible price ASAP






