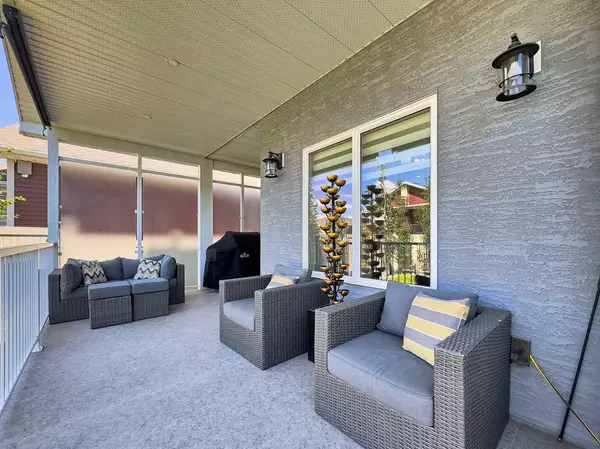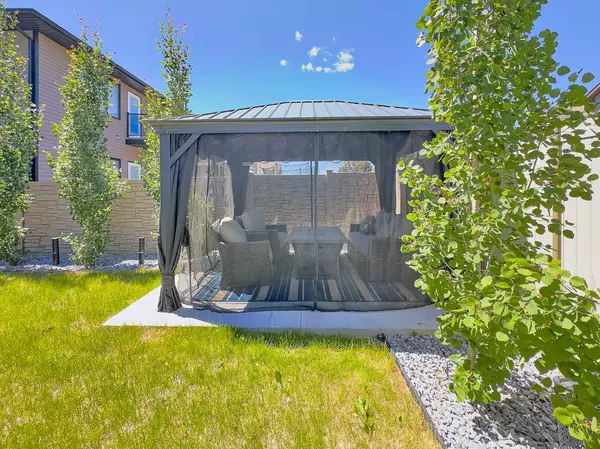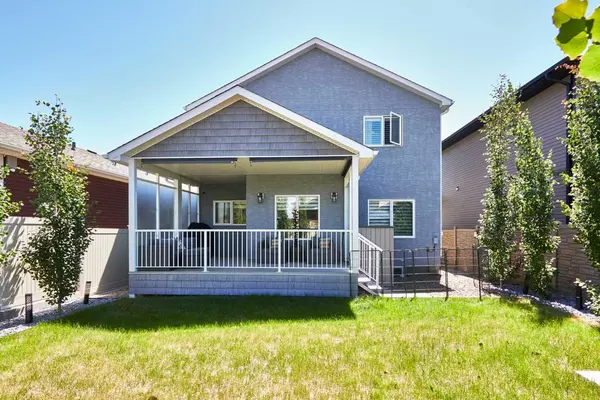$630,000
$639,000
1.4%For more information regarding the value of a property, please contact us for a free consultation.
68 Hamptons CRES SE Medicine Hat, AB T1B0P5
4 Beds
4 Baths
1,847 SqFt
Key Details
Sold Price $630,000
Property Type Single Family Home
Sub Type Detached
Listing Status Sold
Purchase Type For Sale
Square Footage 1,847 sqft
Price per Sqft $341
Subdivision Se Southridge
MLS® Listing ID A2157961
Sold Date 09/06/24
Style 2 Storey
Bedrooms 4
Full Baths 3
Half Baths 1
Originating Board Medicine Hat
Year Built 2016
Annual Tax Amount $4,975
Tax Year 2024
Lot Size 3,871 Sqft
Acres 0.09
Property Description
Stunning, fully developed 2-storey home in the desirable Hamptons neighborhood, close to walking paths, parks, schools, restaurants, and shopping! The main floor's open-concept design features beautiful vinyl planks flooring throughout and a dream custom kitchen with a large central island offering fantastic seating options, extra cabinetry, a built-in pantry, under-counter lighting, a hidden hood fan, and a new stainless steel appliances. The mudroom, located just off the garage, is the perfect drop zone. It includes built-in cubbies, hooks, and a bench, with an easy pass-through to the kitchen. The upper level hosts a large primary suite featuring his and hers walk-in closets and a gorgeous ensuite, as well as two additional bedrooms with a Jack and Jill bathroom and convenient upper-floor laundry. The developed basement offers a cozy family room, a full bath with stylish exagonal tiles, and a large fourth bedroom with a walk-in closet. The landscaped backyard can be enjoyed from the recently extended covered deck and concrete patio, offering privacy and shade along with plenty of greenspace, trees, plus vinyl fencing and underground sprinklers. Upgrades include zone heating, upgraded window coverings, a gas line for a BBQ, quartz countertops throughout, and upgraded lighting. Complete with an attached finished and heated 22x28 garage with a drain and plenty of storage space, this quality-built home is move-in ready. Book your private viewing today!
Location
Province AB
County Medicine Hat
Zoning R-LD
Direction S
Rooms
Other Rooms 1
Basement Finished, Full
Interior
Interior Features Breakfast Bar, Closet Organizers, High Ceilings, Kitchen Island, Open Floorplan, Quartz Counters, Recessed Lighting, Walk-In Closet(s)
Heating Forced Air, Natural Gas
Cooling Central Air
Flooring Carpet, Tile, Vinyl Plank
Appliance Central Air Conditioner, Dishwasher, Electric Stove, Microwave, Range Hood, Refrigerator, Washer/Dryer, Window Coverings
Laundry Upper Level
Exterior
Garage Double Garage Attached, Oversized
Garage Spaces 2.0
Garage Description Double Garage Attached, Oversized
Fence Fenced
Community Features Park, Playground, Schools Nearby, Shopping Nearby, Walking/Bike Paths
Roof Type Asphalt Shingle
Porch Deck
Lot Frontage 40.0
Parking Type Double Garage Attached, Oversized
Total Parking Spaces 4
Building
Lot Description Back Yard, Gazebo, Landscaped
Foundation Poured Concrete
Architectural Style 2 Storey
Level or Stories Two
Structure Type Stone,Vinyl Siding
Others
Restrictions Restrictive Covenant,Utility Right Of Way
Tax ID 91712696
Ownership Joint Venture
Read Less
Want to know what your home might be worth? Contact us for a FREE valuation!

Our team is ready to help you sell your home for the highest possible price ASAP






