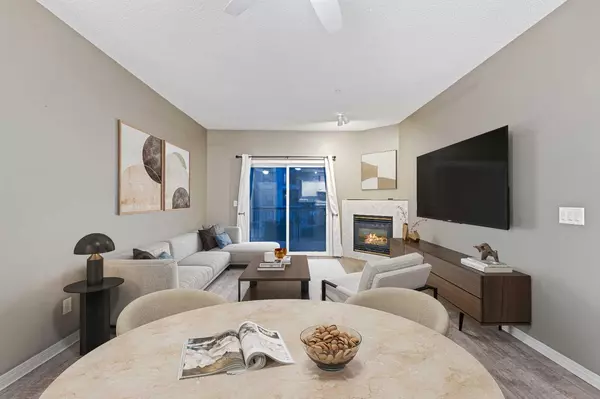$355,000
$359,900
1.4%For more information regarding the value of a property, please contact us for a free consultation.
126 14 AVE SW #414 Calgary, AB T2R 0L9
2 Beds
2 Baths
885 SqFt
Key Details
Sold Price $355,000
Property Type Condo
Sub Type Apartment
Listing Status Sold
Purchase Type For Sale
Square Footage 885 sqft
Price per Sqft $401
Subdivision Beltline
MLS® Listing ID A2147780
Sold Date 09/04/24
Style Apartment
Bedrooms 2
Full Baths 2
Condo Fees $586/mo
Originating Board Calgary
Year Built 1999
Annual Tax Amount $1,760
Tax Year 2024
Property Description
WELCOME to this AMAZING LOCATION!!! Here is a 885.80 Sq Ft APARTMENT on the 4th Floor (QUIET) that has a TITLED PARKING Stall in a SECURE HEATED Underground Parkade, 2 Bedrooms, 2 Bathrooms (incl/EN-SUITE), + a 11’7” X 7’8” BALCONY in the POLO TERRACE Building in Calgary’s BELTINE District!!! We begin w/INVITING Entrance into the Building incl/Elevators in the Lobby area. As you enter into the unit, you will see the NEUTRAL Colour Tones throughout, 9’ CEILINGS, + UPGRADED Laminate Flooring. The 4 pc Bathroom has a Soaker Tub, + a Nice-Sized Laundry Room that has a stacked Washer/Dryer, + Wire Shelving for STORAGE. The OPEN CONCEPT Floor Plan has so much room for ENTERTAINING GUESTS w/Living, + Dining Area that has a patio door going out onto the Balcony. GREAT VIEWS of Trees, the Sky, the Calgary Tower, + The Bow Building. A CONVENIENT Gas Line for the BBQ makes Meals easy when FRIENDS, + FAMILY come over. Sit outside to take in the Views, + Fresh Air. In the corner of the Living Room is a GAS Fireplace that gives a COZY feel to this space on those evenings when curling up on the couch reading a book or RELAXING after a long day. GATHERING around the Dining Room table for DINNERS or Meaningful Conversations is what HOME is all about. The ‘Heart’ is the Kitchen w/WHITE Cabinetry incl/cupboards for STORAGE, Tiled Backsplash, WHITE Appliances, a PANTRY, + a BREAKFAST Bar area for On-The-Go Eating or an extra workstation. The 2nd Bedroom can also be used as an OFFICE area if needed. The Primary Bedroom has a WALK-THROUGH Closet, + a 4 pc Bathroom incl/Soaker Tub to ENJOY at the end of the day. This TRENDY area of Victoria Park is only a 15-minute walk to downtown Calgary incl/core, + business offices. It is approximately a 3-block walk from Uptown 17th Avenue. This area offers all the AMENITIES such as Shopping, Restaurants, Pubs, Fitness, Banks, Gas stations, + more. Stephen Avenue is about 12 minutes away, the Saddledome about 7 min. Easy access to the Victoria Park LRT station, + bus routes. BOOK your showing TODAY for your next HOME in this SPECTACULAR LOCATION!!!
Location
Province AB
County Calgary
Area Cal Zone Cc
Zoning CC-MH
Direction S
Rooms
Other Rooms 1
Basement None
Interior
Interior Features Breakfast Bar, Ceiling Fan(s), Closet Organizers, High Ceilings, Open Floorplan, Pantry, Soaking Tub, Track Lighting, Walk-In Closet(s)
Heating Baseboard
Cooling None
Flooring Laminate
Fireplaces Number 1
Fireplaces Type Decorative, Gas, Mantle, Tile
Appliance Dishwasher, Dryer, Electric Stove, Garage Control(s), Microwave, Range Hood, Refrigerator, Washer, Window Coverings
Laundry Electric Dryer Hookup, In Unit, Laundry Room, Washer Hookup
Exterior
Garage Garage Door Opener, Heated Garage, Parkade, Paved, Stall, Titled, Underground
Garage Description Garage Door Opener, Heated Garage, Parkade, Paved, Stall, Titled, Underground
Community Features Park, Playground, Schools Nearby, Shopping Nearby, Sidewalks, Street Lights, Walking/Bike Paths
Amenities Available Elevator(s), Parking, Secured Parking
Roof Type Flat Torch Membrane
Accessibility Accessible Approach with Ramp, Accessible Common Area, Accessible Entrance
Porch Balcony(s)
Parking Type Garage Door Opener, Heated Garage, Parkade, Paved, Stall, Titled, Underground
Exposure S
Total Parking Spaces 1
Building
Story 5
Foundation Poured Concrete
Architectural Style Apartment
Level or Stories Single Level Unit
Structure Type Brick,Concrete,Stucco,Vinyl Siding,Wood Frame
Others
HOA Fee Include Common Area Maintenance,Heat,Insurance,Professional Management,Reserve Fund Contributions,Sewer,Snow Removal,Trash,Water
Restrictions None Known
Tax ID 91519970
Ownership Private
Pets Description Restrictions
Read Less
Want to know what your home might be worth? Contact us for a FREE valuation!

Our team is ready to help you sell your home for the highest possible price ASAP






