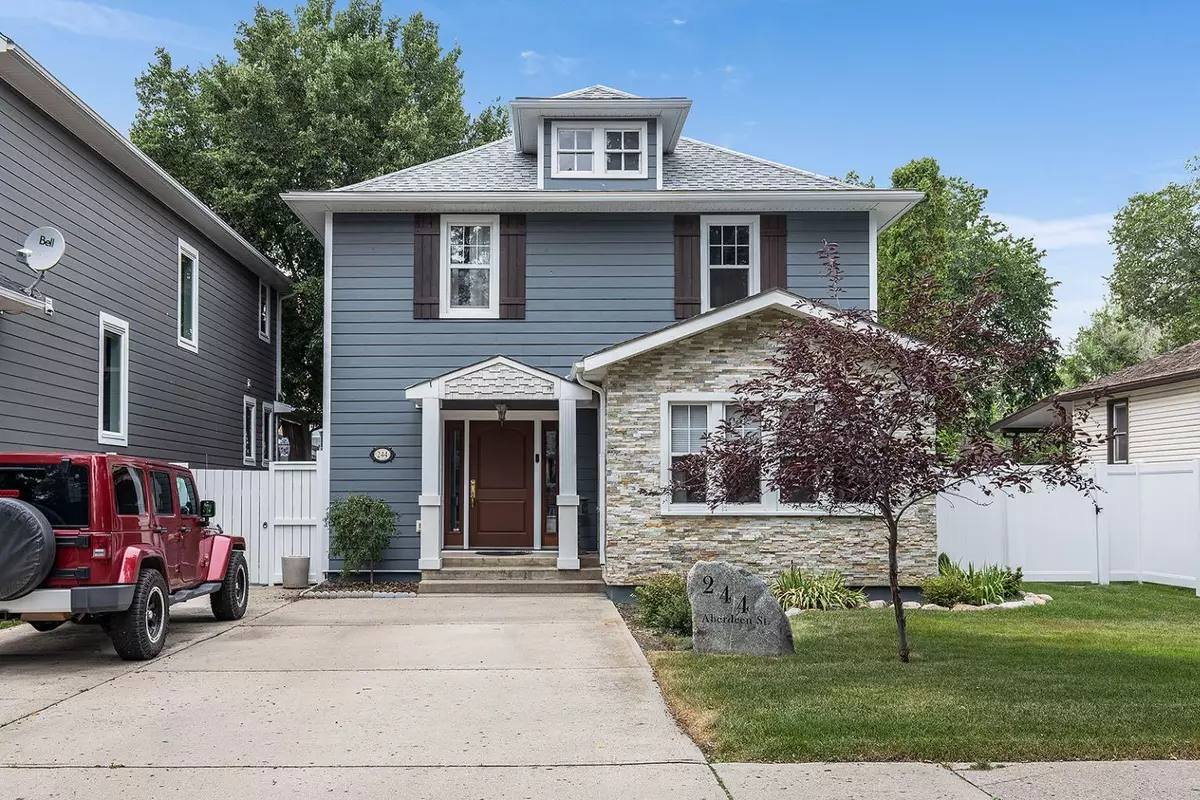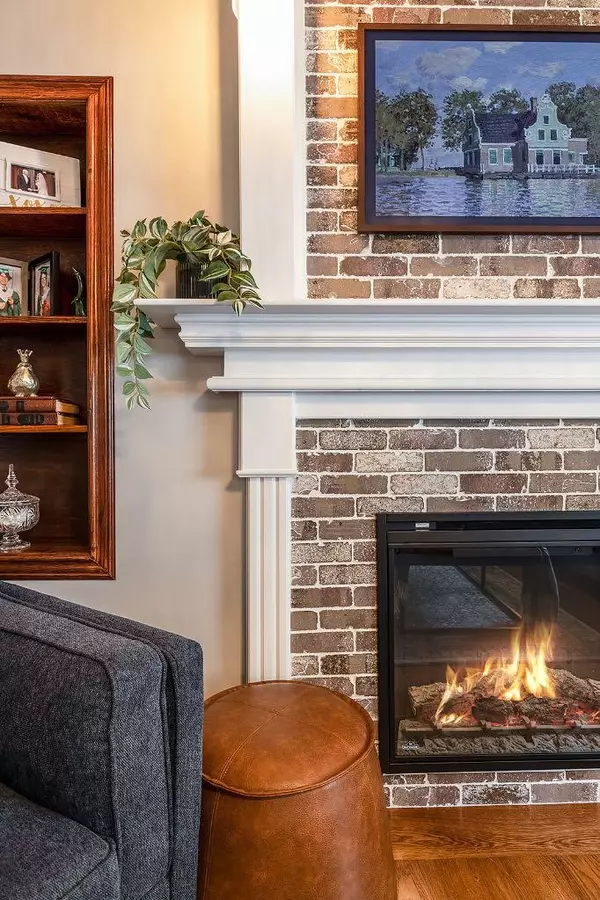$735,000
$750,000
2.0%For more information regarding the value of a property, please contact us for a free consultation.
244 Aberdeen ST SE Medicine Hat, AB T1A0R1
3 Beds
4 Baths
2,646 SqFt
Key Details
Sold Price $735,000
Property Type Single Family Home
Sub Type Detached
Listing Status Sold
Purchase Type For Sale
Square Footage 2,646 sqft
Price per Sqft $277
Subdivision Se Hill
MLS® Listing ID A2155442
Sold Date 09/02/24
Style 2 Storey
Bedrooms 3
Full Baths 3
Half Baths 1
Originating Board Medicine Hat
Year Built 1912
Annual Tax Amount $6,162
Tax Year 2024
Lot Size 7,500 Sqft
Acres 0.17
Property Description
It's summer, you're driving through one of Medicine Hat's oldest neighbourhoods and the trees around you create a canopy of green above the street. The homes around you are all beaming with character and originality, and then you pull up to 244 Aberdeen Street. Nestled on the SE Hill, you are only a few minutes from Historic Downtown Medicine Hat, shopping and some of the city's best spots for food + drinks are steps from your front door.
This home is beaming with century-old charm , but has gone through all the major and extensive upgrades that you are looking for in a custom built new home. As you enter the home, you will be blown away by the way the home perfectly blends character and 100 year old design with luxury finishes. The home features 3 bedrooms all on the top floor, including your primary suite which has an unbelievable 4 piece ensuite, fireplace and private deck, the perfect spot to start and end your day.
The main floor features large windows that help flood the area with natural light. You'll find tons of living space here, with a dedicated living room , sitting room and office space. The chef's kitchen has top of the line appliances and ample storage for everything you need to make your life in the kitchen a little more convenient.
To finish, the basement needs to be seen for yourself. When you get to the bottom of the stairs you're transported to an old-timey hole in the wall pub with the exposed stone and natural wood beams and bar top. The yard has recently been finished with a beautiful stone patio , and access to your two separate garages to be used in any way that fits your needs.
This home is truly spectacular and is a perfect example of photos not doing a home justice. It needs to be seen in person to be fully appreciated.
Location
Province AB
County Medicine Hat
Zoning R-LD
Direction S
Rooms
Other Rooms 1
Basement Finished, Full
Interior
Interior Features See Remarks
Heating Forced Air
Cooling Central Air
Flooring Hardwood, Tile
Fireplaces Number 2
Fireplaces Type Electric, Gas
Appliance Bar Fridge, Central Air Conditioner, Dishwasher, Gas Range, Washer/Dryer
Laundry Main Level
Exterior
Garage Double Garage Detached, Single Garage Detached
Garage Spaces 3.0
Garage Description Double Garage Detached, Single Garage Detached
Fence Fenced
Community Features Other
Roof Type Asphalt Shingle
Porch Deck
Lot Frontage 50.0
Parking Type Double Garage Detached, Single Garage Detached
Total Parking Spaces 5
Building
Lot Description Other
Foundation Other
Architectural Style 2 Storey
Level or Stories Two
Structure Type Mixed
Others
Restrictions None Known
Tax ID 91410424
Ownership Joint Venture
Read Less
Want to know what your home might be worth? Contact us for a FREE valuation!

Our team is ready to help you sell your home for the highest possible price ASAP






