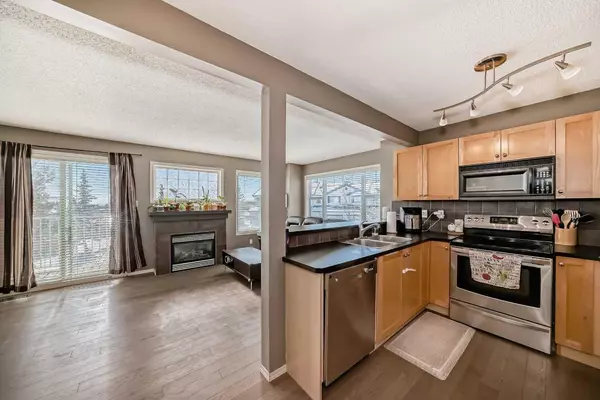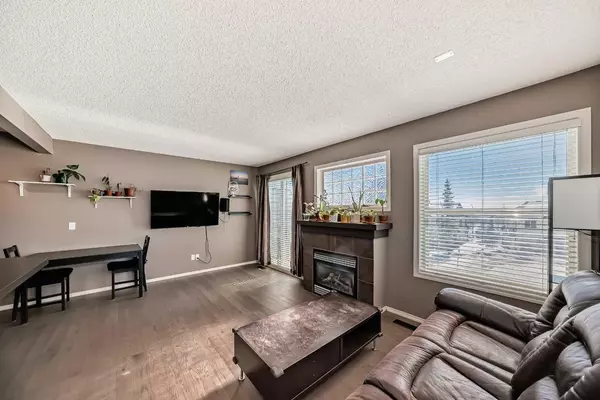$425,000
$439,900
3.4%For more information regarding the value of a property, please contact us for a free consultation.
35 Covemeadow MNR NE Calgary, AB T3K 6G5
3 Beds
4 Baths
1,227 SqFt
Key Details
Sold Price $425,000
Property Type Townhouse
Sub Type Row/Townhouse
Listing Status Sold
Purchase Type For Sale
Square Footage 1,227 sqft
Price per Sqft $346
Subdivision Coventry Hills
MLS® Listing ID A2153529
Sold Date 08/20/24
Style 2 Storey
Bedrooms 3
Full Baths 3
Half Baths 1
Condo Fees $341
Originating Board Calgary
Year Built 2004
Annual Tax Amount $2,127
Tax Year 2024
Lot Size 2,303 Sqft
Acres 0.05
Property Description
There are many townhouses for sale but not like this one! End unit walkout with double vanity ensuite, 3.5 bathrooms, parking for 3 cars and just a 3-5 walk to Nose creek middle school and the brand new North Trail public high school. Upstairs are 2 good sized bedrooms, a full main bath and a large ensuite with double sink vanity. The main floor living room, dining room and kitchen area have an open concept and being an end unit with extra windows there is lots of bright natural light. The main floor has newer vinyl plank flooring in the foyer, newer hardwood in the other areas, newer toilet and kitchen faucet. The deck is south facing which is perfect for enjoying your morning coffee in the sun or a bbq in the evening. The basement is fully developed with another bathroom (3 piece), large hall/laundry area and a large bedroom with walkout. New dryer in 2023, new furnace humidifier in 2021. Probably the best location in the complex because it does not back onto a busy road, is close to the garbage/recycle shed and backs onto a greenspace. **OPEN HOUSE-Sat.( 2-3:30)**
Location
Province AB
County Calgary
Area Cal Zone N
Zoning DC (pre 1P2007)
Direction NW
Rooms
Other Rooms 1
Basement Finished, Full, Walk-Out To Grade
Interior
Interior Features Double Vanity, Separate Entrance
Heating Forced Air
Cooling None
Flooring Carpet, Hardwood, Vinyl
Fireplaces Number 1
Fireplaces Type Gas, Living Room
Appliance Dishwasher, Dryer, Electric Stove, Microwave Hood Fan, Refrigerator, Washer, Window Coverings
Laundry In Basement
Exterior
Garage Parking Pad, Single Garage Attached
Garage Spaces 1.0
Garage Description Parking Pad, Single Garage Attached
Fence None
Community Features Park, Playground, Pool, Schools Nearby, Shopping Nearby, Sidewalks, Street Lights, Walking/Bike Paths
Amenities Available Snow Removal, Trash, Visitor Parking
Roof Type Asphalt Shingle
Porch Deck, Patio
Lot Frontage 9.2
Parking Type Parking Pad, Single Garage Attached
Total Parking Spaces 3
Building
Lot Description Backs on to Park/Green Space, Views
Foundation Poured Concrete
Architectural Style 2 Storey
Level or Stories Two
Structure Type Vinyl Siding
Others
HOA Fee Include Common Area Maintenance,Professional Management,Reserve Fund Contributions,Snow Removal
Restrictions None Known
Ownership Private
Pets Description Restrictions
Read Less
Want to know what your home might be worth? Contact us for a FREE valuation!

Our team is ready to help you sell your home for the highest possible price ASAP






